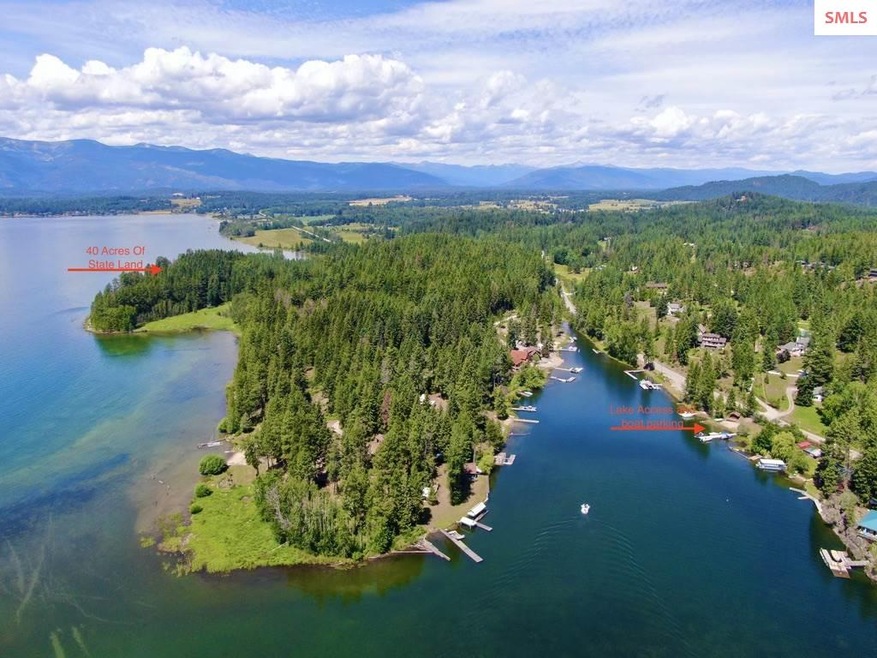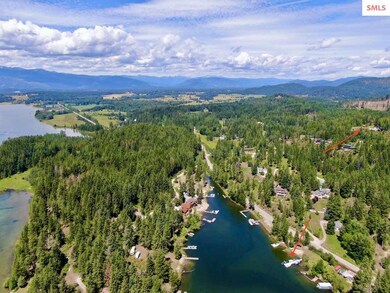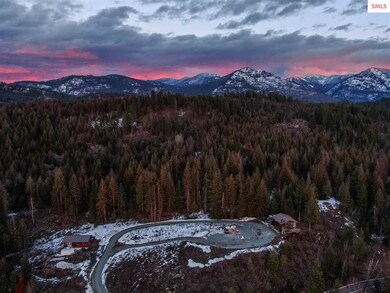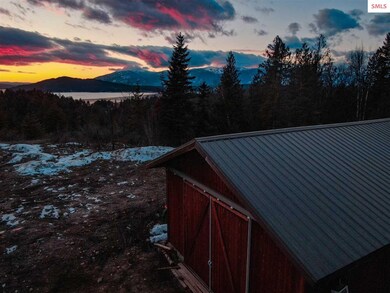
640 Scotch Pine Dr Sandpoint, ID 83864
Highlights
- Water Views
- Water Access
- Deck
- Docks
- Mature Trees
- Vaulted Ceiling
About This Home
As of November 2023Perfect site to build the house of your dreams with the best view in North Idaho. Breathtaking views of Bottle Bay, Sandpoint, Schweitzer Mountain, Selle Valley, Chimney Rock, and the Seven Sisters, all above gorgeous Lake Pend Oreille and close to town in the desirable Sunnyside area. A rare find: private, end of the road, ready-to-build site with a majestic view, along with a community beach and boat docking space. The 5+ acres consists of three developed lots. A small 2 bedroom/1 bathroom cabin with a 2-car attached garage, laundry/bathroom, and small living area, along with a 20 x 40 shop are on the property. This cabin sits on a 1.61 acre parcel with an adjoining 1.60 acre parcel and a 2.20 acre parcel for a total of 5.41 acres. Come visit at sunset to see the most awesome view in the world - you have to see it in person to experience the true beauty!
Last Agent to Sell the Property
REALM PARTNERS, LLC License #SP30324 Listed on: 02/17/2020
Home Details
Home Type
- Single Family
Est. Annual Taxes
- $3,221
Year Built
- Built in 1995
Lot Details
- 5.41 Acre Lot
- Property fronts a private road
- Level Lot
- Mature Trees
- Wooded Lot
- Property is zoned Rural
HOA Fees
- $38 Monthly HOA Fees
Property Views
- Water
- Panoramic
- Mountain
Home Design
- Cabin
- Concrete Foundation
- Frame Construction
- Metal Roof
- Wood Siding
Interior Spaces
- 676 Sq Ft Home
- 2-Story Property
- Vaulted Ceiling
- Wood Burning Fireplace
- Free Standing Fireplace
- Oven or Range
Bedrooms and Bathrooms
- 2 Bedrooms
- 2 Bathrooms
Laundry
- Laundry on main level
- Laundry in Garage
Parking
- 2 Car Attached Garage
- 1 Carport Space
- Garage Door Opener
- Off-Street Parking
Outdoor Features
- Water Access
- Docks
- Deck
- Shop
Schools
- Kootenai Elementary School
- Sandpoint Middle School
- Sandpoint High School
Utilities
- Electricity To Lot Line
- Well
- Septic System
Community Details
- Association fees include for all 3 parcels
Listing and Financial Details
- Assessor Parcel Number RP033690020010A
Ownership History
Purchase Details
Home Financials for this Owner
Home Financials are based on the most recent Mortgage that was taken out on this home.Purchase Details
Home Financials for this Owner
Home Financials are based on the most recent Mortgage that was taken out on this home.Purchase Details
Similar Homes in Sandpoint, ID
Home Values in the Area
Average Home Value in this Area
Purchase History
| Date | Type | Sale Price | Title Company |
|---|---|---|---|
| Warranty Deed | -- | Bonner Title | |
| Warranty Deed | -- | First American Title Company | |
| Warranty Deed | -- | -- |
Mortgage History
| Date | Status | Loan Amount | Loan Type |
|---|---|---|---|
| Previous Owner | $359,000 | New Conventional |
Property History
| Date | Event | Price | Change | Sq Ft Price |
|---|---|---|---|---|
| 11/16/2023 11/16/23 | Sold | -- | -- | -- |
| 10/20/2023 10/20/23 | Pending | -- | -- | -- |
| 08/21/2023 08/21/23 | For Sale | $1,197,000 | +100.5% | $1,771 / Sq Ft |
| 08/10/2020 08/10/20 | Sold | -- | -- | -- |
| 07/16/2020 07/16/20 | Pending | -- | -- | -- |
| 02/05/2020 02/05/20 | For Sale | $597,000 | +99.7% | $883 / Sq Ft |
| 09/30/2014 09/30/14 | Sold | -- | -- | -- |
| 07/20/2014 07/20/14 | Pending | -- | -- | -- |
| 06/24/2014 06/24/14 | For Sale | $299,000 | -- | $442 / Sq Ft |
Tax History Compared to Growth
Tax History
| Year | Tax Paid | Tax Assessment Tax Assessment Total Assessment is a certain percentage of the fair market value that is determined by local assessors to be the total taxable value of land and additions on the property. | Land | Improvement |
|---|---|---|---|---|
| 2024 | $1,867 | $444,015 | $295,984 | $148,031 |
| 2023 | $1,960 | $442,982 | $272,622 | $170,360 |
| 2022 | $1,914 | $395,309 | $177,934 | $217,375 |
| 2021 | $1,705 | $234,034 | $104,630 | $129,404 |
| 2020 | $1,134 | $220,829 | $104,630 | $116,199 |
| 2019 | $1,728 | $200,502 | $104,630 | $95,872 |
| 2018 | $1,765 | $214,438 | $135,173 | $79,265 |
| 2017 | $1,765 | $210,663 | $0 | $0 |
| 2016 | $1,752 | $203,748 | $0 | $0 |
| 2015 | $1,771 | $206,408 | $0 | $0 |
| 2014 | $1,502 | $169,853 | $0 | $0 |
Agents Affiliated with this Home
-
Thomas Puckett

Seller's Agent in 2023
Thomas Puckett
Realm Partners, LLC.
(208) 255-8269
277 Total Sales
-
Teague Mullen

Seller Co-Listing Agent in 2023
Teague Mullen
Realm Partners, LLC.
(208) 255-6650
261 Total Sales
-
N
Buyer's Agent in 2023
Non-MLS Broker
Non-MLS Office
Map
Source: Selkirk Association of REALTORS®
MLS Number: 20200337
APN: RP033-690-020030A
- NNA Sunnyside Rd
- 9241 Sunnyside Rd
- 8360 Sunnyside Rd
- 235 Larkin Ln
- Lot D12 White Cloud Dr
- 161 Finch Trail
- NNA D7 S White Cloud Dr
- 431 E Sunnyside Rd
- NNA Wildflower Way Blk 3 Lot 9
- Lots F8/9 S Idaho Club Dr
- Lot S27 White Cloud Dr
- NNA C19 Trappers Loop
- NNA C18 White Cloud Dr
- NKA S View Ln
- NNA C35 White Cloud Dr
- Lot 17 White Cloud Dr
- NNA C37 White Cloud Dr
- NNA B7 Wildflower Way
- 0 Wildflower Way
- 101 Green Monarch Ln






