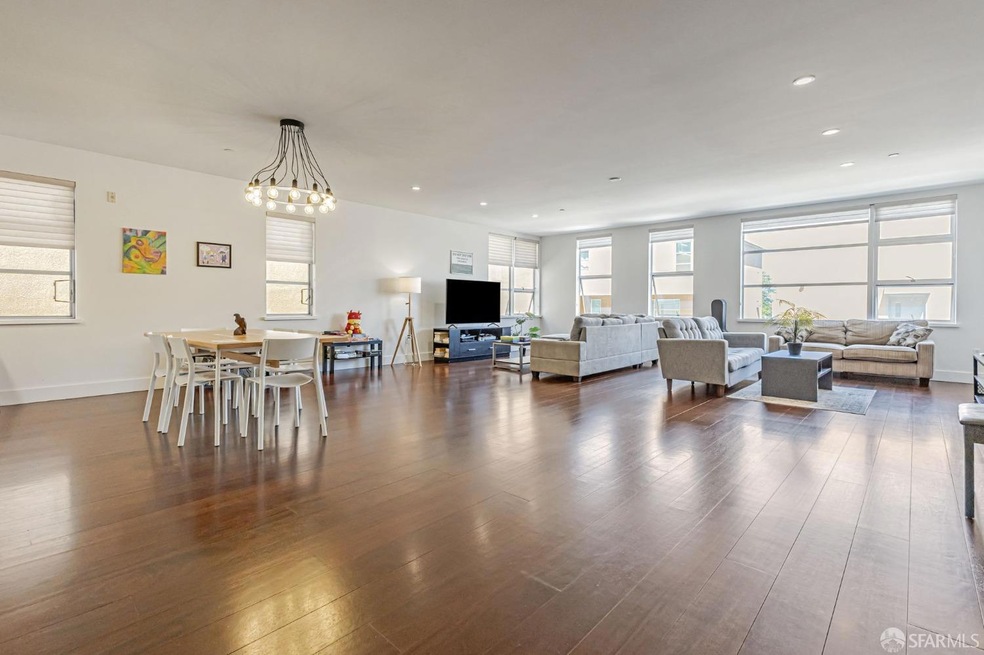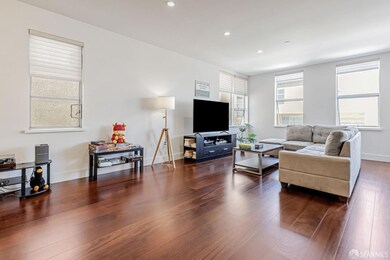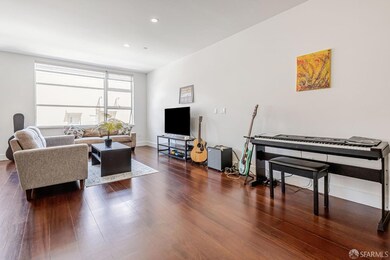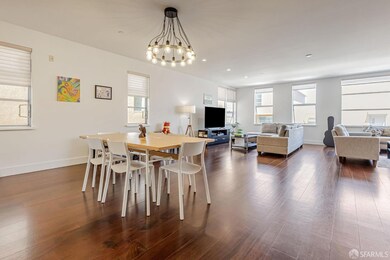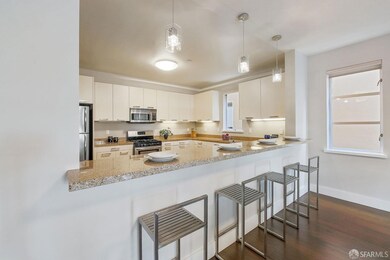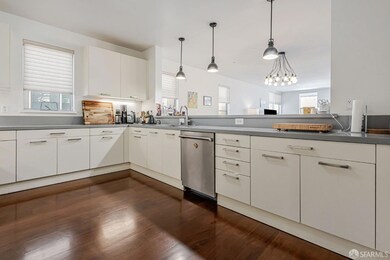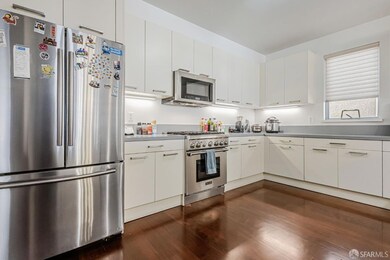
Sierra Heights 25 Sierra St Unit 301 San Francisco, CA 94107
Potrero NeighborhoodHighlights
- City View
- 3-minute walk to 22Nd Street
- Contemporary Architecture
- Thomas Starr King Elementary School Rated A-
- 1.12 Acre Lot
- 4-minute walk to Potrero Hill Playground
About This Home
As of June 2025This Super-Sized Condo spans 2,288 square feet, bigger than most single-family homes in the City! The elevator opens onto a landing shared with only one unit. Enter the condo into the Great Room where dining and living blend seamlessly. The scale of the Great Room offers flexibility for an office nook, kiddie play area, or a yoga space. The kitchen is ready to inspire your inner chef with quartz counters, a gas range, and plenty of cabinets for all the culinary gadgets. The breakfast bar doubles as buffet space for entertaining. A half bath is located right off the hallway, perfect for guests. A laundry closet and a full bathroom that serves 2 of the 3 bedrooms all located down the hall. The primary bedroom is a true retreat, accommodating a king-size bed, sitting area, walk-in closet, and an en-suite bathroom with soaking tub and separate step-in shower. Common areas include an inviting courtyard with BBQ lounge area, community and mail room. Potrero/Dogpatch offers an amazing selection of restaurants, artisan shops, parks and local markets. Located near several tech offices, 22nd St Caltrain, Mission Bay's UCSF Medical Center, and the Chase Center. Convenient commute location with HWY 280 and 101 minutes away. 1-car pkg, Xtra storage. Some pics from prev. sale.
Last Agent to Sell the Property
Coldwell Banker Realty License #01926080 Listed on: 05/02/2025

Property Details
Home Type
- Condominium
Est. Annual Taxes
- $23,657
Year Built
- Built in 2006 | Remodeled
HOA Fees
- $1,171 Monthly HOA Fees
Home Design
- Contemporary Architecture
Interior Spaces
- 2,288 Sq Ft Home
- 1-Story Property
- City Views
- Security Gate
Kitchen
- Breakfast Area or Nook
- Free-Standing Gas Range
- <<microwave>>
- Ice Maker
- Dishwasher
- Stone Countertops
- Disposal
Flooring
- Wood
- Carpet
- Tile
Bedrooms and Bathrooms
- Walk-In Closet
- Soaking Tub in Primary Bathroom
- <<tubWithShowerToken>>
- Separate Shower
Laundry
- Laundry closet
- Dryer
- Washer
Parking
- 1 Parking Space
- Side by Side Parking
Outdoor Features
- Uncovered Courtyard
- Outdoor Kitchen
- Built-In Barbecue
Additional Features
- End Unit
- Heating Available
Listing and Financial Details
- Assessor Parcel Number 4101-102
Community Details
Overview
- Association fees include common areas, elevator, insurance, maintenance exterior, ground maintenance, management, trash, water
- 67 Units
- Sierra Texas Homeowners Association
- Mid-Rise Condominium
Amenities
- Community Barbecue Grill
Pet Policy
- Limit on the number of pets
- Dogs and Cats Allowed
Security
- Carbon Monoxide Detectors
- Fire and Smoke Detector
Ownership History
Purchase Details
Home Financials for this Owner
Home Financials are based on the most recent Mortgage that was taken out on this home.Purchase Details
Home Financials for this Owner
Home Financials are based on the most recent Mortgage that was taken out on this home.Purchase Details
Home Financials for this Owner
Home Financials are based on the most recent Mortgage that was taken out on this home.Purchase Details
Purchase Details
Home Financials for this Owner
Home Financials are based on the most recent Mortgage that was taken out on this home.Similar Homes in San Francisco, CA
Home Values in the Area
Average Home Value in this Area
Purchase History
| Date | Type | Sale Price | Title Company |
|---|---|---|---|
| Grant Deed | -- | Fidelity National Title Compan | |
| Grant Deed | $1,750,000 | Fidelity National Title Co | |
| Interfamily Deed Transfer | -- | First American Title Company | |
| Interfamily Deed Transfer | -- | First American Title Company | |
| Interfamily Deed Transfer | -- | None Available | |
| Interfamily Deed Transfer | -- | None Available | |
| Grant Deed | $839,000 | First American Title Co |
Mortgage History
| Date | Status | Loan Amount | Loan Type |
|---|---|---|---|
| Previous Owner | $1,290,000 | New Conventional | |
| Previous Owner | $1,400,000 | New Conventional | |
| Previous Owner | $505,000 | New Conventional | |
| Previous Owner | $517,000 | New Conventional | |
| Previous Owner | $584,000 | New Conventional | |
| Previous Owner | $606,785 | New Conventional | |
| Previous Owner | $607,000 | New Conventional | |
| Previous Owner | $610,000 | New Conventional | |
| Previous Owner | $615,000 | New Conventional | |
| Previous Owner | $625,000 | New Conventional | |
| Previous Owner | $662,700 | Unknown | |
| Previous Owner | $668,300 | Unknown | |
| Previous Owner | $671,200 | Purchase Money Mortgage |
Property History
| Date | Event | Price | Change | Sq Ft Price |
|---|---|---|---|---|
| 06/10/2025 06/10/25 | Sold | $1,471,000 | -5.0% | $643 / Sq Ft |
| 05/28/2025 05/28/25 | Pending | -- | -- | -- |
| 05/02/2025 05/02/25 | For Sale | $1,549,000 | -6.7% | $677 / Sq Ft |
| 04/27/2018 04/27/18 | Sold | $1,660,000 | 0.0% | $1,070 / Sq Ft |
| 03/26/2018 03/26/18 | Pending | -- | -- | -- |
| 03/15/2018 03/15/18 | For Sale | $1,660,000 | -- | $1,070 / Sq Ft |
Tax History Compared to Growth
Tax History
| Year | Tax Paid | Tax Assessment Tax Assessment Total Assessment is a certain percentage of the fair market value that is determined by local assessors to be the total taxable value of land and additions on the property. | Land | Improvement |
|---|---|---|---|---|
| 2025 | $23,657 | $1,991,196 | $995,598 | $995,598 |
| 2024 | $23,657 | $1,952,154 | $976,077 | $976,077 |
| 2023 | $23,306 | $1,913,878 | $956,939 | $956,939 |
| 2022 | $22,869 | $1,876,352 | $938,176 | $938,176 |
| 2021 | $22,466 | $1,839,562 | $919,781 | $919,781 |
| 2020 | $22,561 | $1,820,700 | $910,350 | $910,350 |
| 2019 | $21,785 | $1,785,000 | $892,500 | $892,500 |
| 2018 | $21,051 | $1,750,000 | $875,000 | $875,000 |
| 2017 | $11,664 | $968,540 | $484,270 | $484,270 |
| 2016 | $11,467 | $949,550 | $474,775 | $474,775 |
| 2015 | $11,323 | $935,288 | $467,644 | $467,644 |
| 2014 | $11,024 | $916,968 | $458,484 | $458,484 |
Agents Affiliated with this Home
-
mary ann montano

Seller's Agent in 2025
mary ann montano
Coldwell Banker Realty
(415) 474-1750
2 in this area
44 Total Sales
-
Kevin Wong

Buyer's Agent in 2025
Kevin Wong
Compass
(415) 290-2927
4 in this area
71 Total Sales
-
Laura Kaufman

Seller's Agent in 2018
Laura Kaufman
Corcoran Icon Properties
(415) 310-1256
4 in this area
83 Total Sales
-
Craig Ackerman

Buyer's Agent in 2018
Craig Ackerman
Proof Real Estate
(415) 730-3030
4 in this area
159 Total Sales
About Sierra Heights
Map
Source: San Francisco Association of REALTORS® MLS
MLS Number: 425036790
APN: 4101-102
- 1300 22nd St Unit 220
- 589 Texas St
- 699 Pennsylvania Ave Unit 2
- 701 Pennsylvania Ave Unit 109
- 701 Pennsylvania Ave Unit 107
- 712 Wisconsin St
- 536 Wisconsin St Unit 19
- 1000 Pennsylvania Ave Unit 7
- 800 22nd St
- 1099 23rd St Unit 18
- 605 Carolina St
- 1040 Wisconsin St
- 1603 18th St
- 1661 18th St
- 1011 23rd St Unit 14
- 1207 Indiana St Unit 10
- 264 Missouri St
- 901 Tennessee St Unit 404
- 1301 Indiana St Unit 404
- 2119 22nd St
