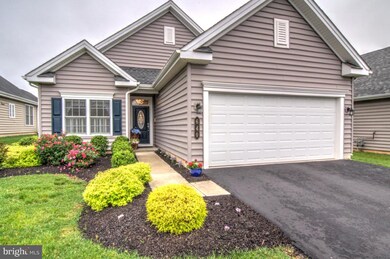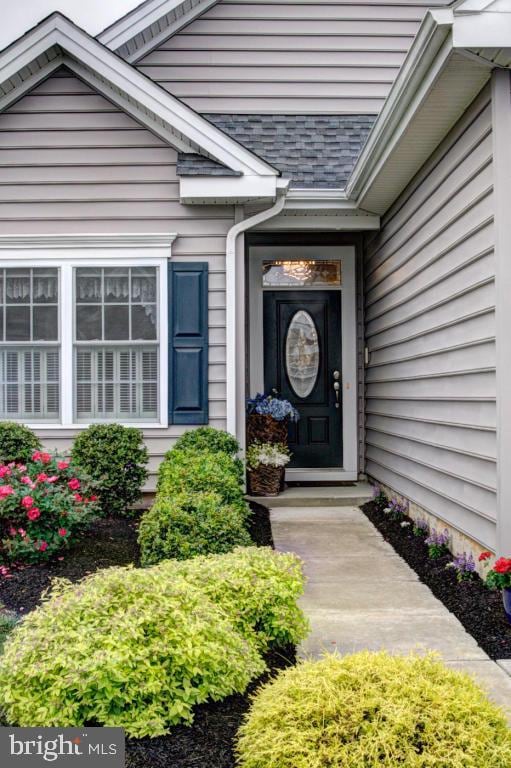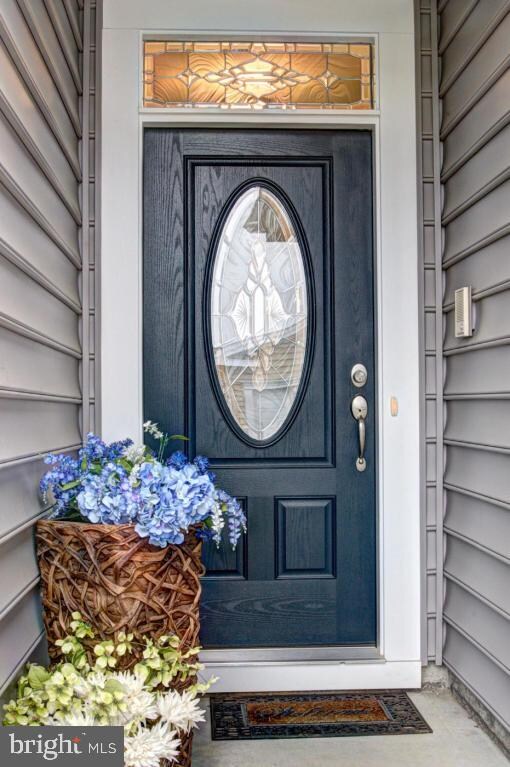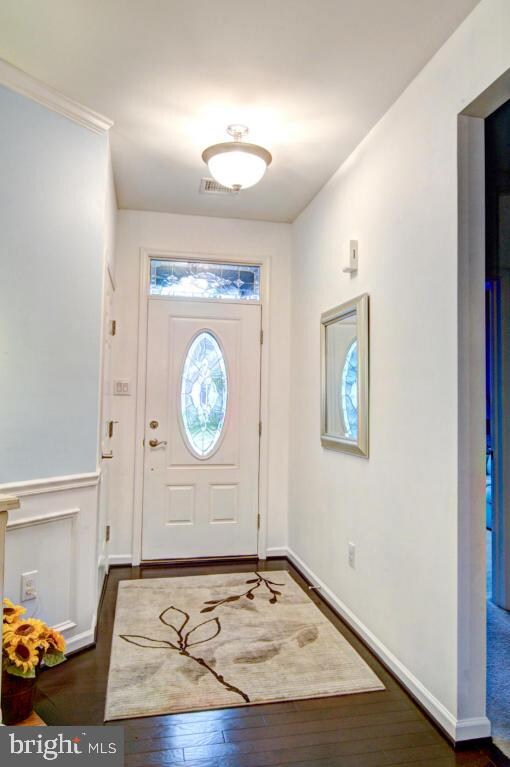
640 Thoreau Dr Unit 139 Mount Joy, PA 17552
Estimated Value: $324,729 - $425,000
Highlights
- Fitness Center
- Traditional Architecture
- Wood Flooring
- Senior Living
- Cathedral Ceiling
- Attic
About This Home
As of September 2017This immaculately kept William Penn Model from Traditions of America is a must see! This 2 bedroom 2 full bath home was built in 2011 with 10 foot ceilings and an open floor plan. You will notice the beautiful crown molding throughout with hardwood flooring and upgraded lighting. Enjoy hot summer days in the screened in patio out back and cold winter nights snuggled by the gas fireplace. This home is truly a one of a kind! Lawn maintenance and snow removal and trash included in the very affordable HOA fee. Enjoy use of the pool and clubhouse complete with exercise and party room.
Last Agent to Sell the Property
Iron Valley Real Estate of Lancaster Listed on: 06/01/2017

Home Details
Home Type
- Single Family
Est. Annual Taxes
- $3,945
Year Built
- Built in 2011
HOA Fees
Parking
- 2 Car Attached Garage
- Garage Door Opener
- Off-Street Parking
Home Design
- Traditional Architecture
- Shingle Roof
- Composition Roof
- Vinyl Siding
- Stick Built Home
Interior Spaces
- 1,247 Sq Ft Home
- Property has 1 Level
- Built-In Features
- Cathedral Ceiling
- Ceiling Fan
- Gas Fireplace
- Insulated Windows
- Window Screens
- Entrance Foyer
- Family Room
- Living Room
- Formal Dining Room
- Wood Flooring
- Laundry Room
- Attic
Kitchen
- Breakfast Area or Nook
- Electric Oven or Range
- Built-In Microwave
- Dishwasher
- Kitchen Island
- Disposal
Bedrooms and Bathrooms
- 2 Bedrooms
- En-Suite Primary Bedroom
- 2 Full Bathrooms
Home Security
- Home Security System
- Intercom
- Fire and Smoke Detector
Schools
- Manheim Central Middle School
- Manheim Central High School
Utilities
- Forced Air Heating and Cooling System
- Heating System Uses Gas
- Programmable Thermostat
- Natural Gas Water Heater
- Cable TV Available
Additional Features
- Enclosed patio or porch
- Zoning described as PRD-PUD,Residential
Listing and Financial Details
- Assessor Parcel Number 540-11759-1-0139
Community Details
Overview
- Senior Living
- Association fees include lawn maintenance, snow removal, trash
- $460 Other Monthly Fees
- Senior Community | Residents must be 55 or older
- Horst Property Mgmt,717 581 9850 Community
- Four Seasons At Elm Tree Subdivision
- The community has rules related to covenants
Amenities
- Common Area
- Party Room
Recreation
- Tennis Courts
- Fitness Center
- Community Pool
Ownership History
Purchase Details
Purchase Details
Home Financials for this Owner
Home Financials are based on the most recent Mortgage that was taken out on this home.Purchase Details
Home Financials for this Owner
Home Financials are based on the most recent Mortgage that was taken out on this home.Purchase Details
Home Financials for this Owner
Home Financials are based on the most recent Mortgage that was taken out on this home.Purchase Details
Home Financials for this Owner
Home Financials are based on the most recent Mortgage that was taken out on this home.Similar Homes in Mount Joy, PA
Home Values in the Area
Average Home Value in this Area
Purchase History
| Date | Buyer | Sale Price | Title Company |
|---|---|---|---|
| Norcross Patricia K | -- | None Listed On Document | |
| Norcross Patricia K | $235,000 | Nationwide Title Clearing In | |
| Schmidt Robert C | $216,897 | None Available | |
| Toa Pa Xiii L P | $43,348 | None Available | |
| Elm Tree Properties Llc | -- | None Available |
Mortgage History
| Date | Status | Borrower | Loan Amount |
|---|---|---|---|
| Previous Owner | Norcross Patricia K | $207,000 | |
| Previous Owner | Norcross Patricia K | $211,500 | |
| Previous Owner | Schmidt Robert C | $25,000 | |
| Previous Owner | Schmidt Robert C | $75,000 | |
| Previous Owner | Toa Pa Xiii L P | $65,000,000 | |
| Previous Owner | Toa Pa Xiii L P | $16,348 | |
| Previous Owner | K Hovnanian At Rapho Llc | $0 | |
| Previous Owner | K Hovnanian At Rapho Llc | $0 |
Property History
| Date | Event | Price | Change | Sq Ft Price |
|---|---|---|---|---|
| 09/22/2017 09/22/17 | Sold | $235,000 | -6.0% | $188 / Sq Ft |
| 07/20/2017 07/20/17 | Pending | -- | -- | -- |
| 06/01/2017 06/01/17 | For Sale | $249,900 | -- | $200 / Sq Ft |
Tax History Compared to Growth
Tax History
| Year | Tax Paid | Tax Assessment Tax Assessment Total Assessment is a certain percentage of the fair market value that is determined by local assessors to be the total taxable value of land and additions on the property. | Land | Improvement |
|---|---|---|---|---|
| 2024 | $4,029 | $194,600 | -- | $194,600 |
| 2023 | $3,946 | $194,600 | $0 | $194,600 |
| 2022 | $3,797 | $194,600 | $0 | $194,600 |
| 2021 | $3,686 | $194,600 | $0 | $194,600 |
| 2020 | $3,686 | $194,600 | $0 | $194,600 |
| 2019 | $3,622 | $194,600 | $0 | $194,600 |
| 2018 | $2,673 | $194,600 | $0 | $194,600 |
| 2017 | $3,945 | $169,600 | $0 | $169,600 |
| 2016 | $3,945 | $169,600 | $0 | $169,600 |
| 2015 | $930 | $169,600 | $0 | $169,600 |
| 2014 | $2,731 | $166,000 | $0 | $166,000 |
Agents Affiliated with this Home
-
Mindy Zimmerman

Seller's Agent in 2017
Mindy Zimmerman
Iron Valley Real Estate of Lancaster
(717) 587-9889
8 in this area
84 Total Sales
-
Adrianne Zimmerman

Seller Co-Listing Agent in 2017
Adrianne Zimmerman
Iron Valley Real Estate of Lancaster
(717) 587-9891
1 in this area
42 Total Sales
Map
Source: Bright MLS
MLS Number: 1000797167
APN: 540-11759-1-0139
- 693 Hawthorne Ln
- 649 Baldwin Way
- 1512 Emerson Dr
- 669 Baldwin Way
- 1547 Emerson Dr
- 1402 Heatherwood Dr
- 1420 Barrington Dr
- 1525 Fieldstone Dr
- 5047 Field View Dr
- 1259 Tumblestone Dr
- 7 Penn Court Dr
- 16 Penn Court Dr
- 150 Lefever Rd
- 130 Lefever Rd
- 25 Ridgewood Manor
- 243 Park Ave
- 400 E Main St
- 212 Park Ave
- 127 E Main St
- 48 E Main St
- 640 Thoreau Dr Unit 139
- 636 Thoreau Dr Unit 140
- 646 Thoreau Dr
- 652 Thoreau Dr Unit 137
- 630 Thoreau Dr Unit 141
- 655 Alcott Dr
- 661 Alcott Dr
- 641 Thoreau Dr Unit 145
- 649 Alcott Dr Unit 111
- 637 Thoreau Dr Unit 155
- 647 Thoreau Dr Unit 157
- 647 Thoreau Dr
- 687 Thoreau Dr
- 665 Alcott Dr
- 656 Thoreau Dr Unit 136
- 624 Thoreau Dr Unit 142
- 631 Thoreau Dr
- 645 Alcott Dr Unit 110
- 629 Thoreau Dr Unit 153
- 620 Thoreau Dr Unit 143






