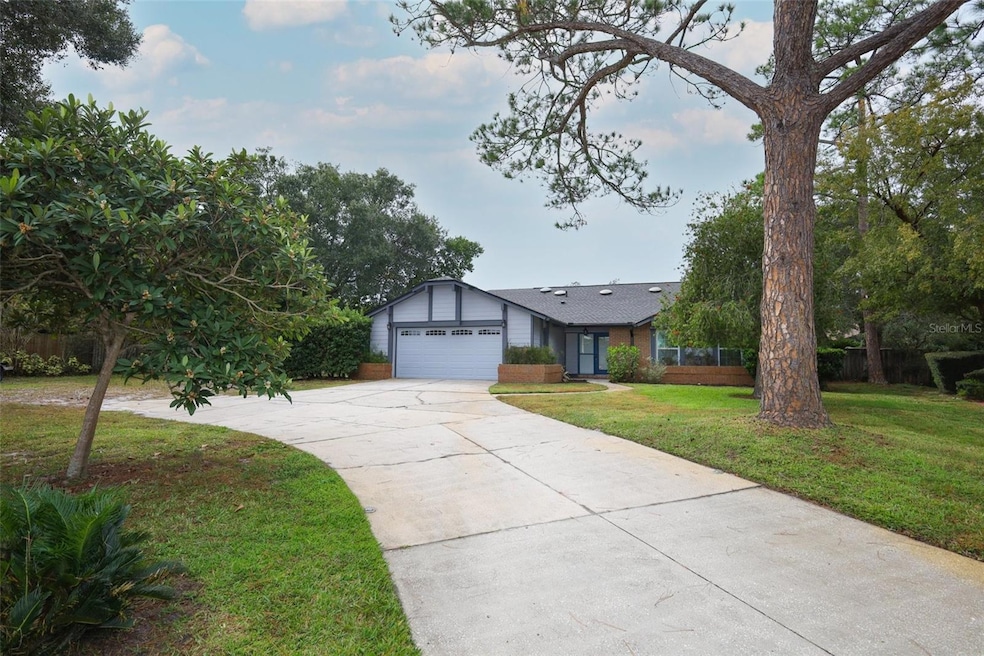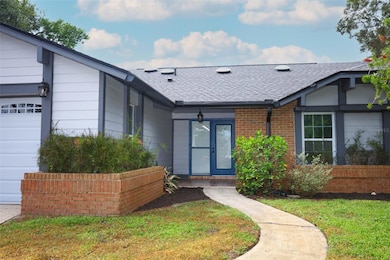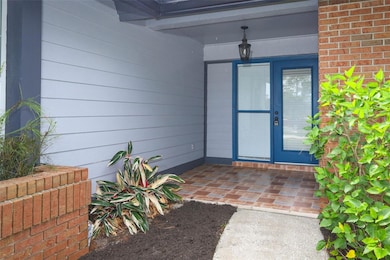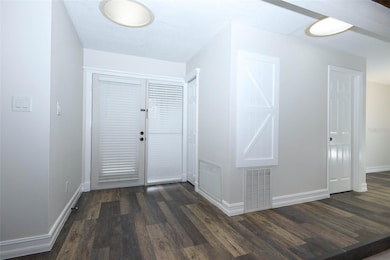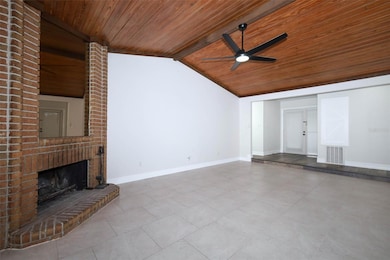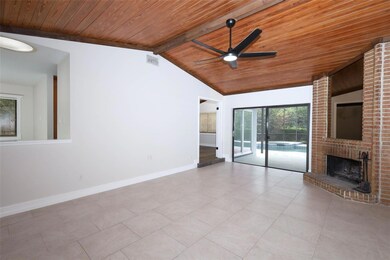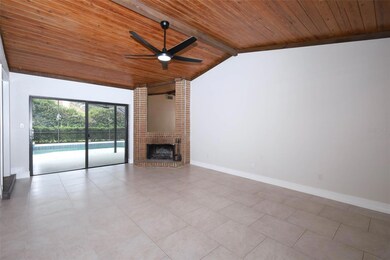640 Tuskawilla Point Ln Winter Springs, FL 32708
Estimated payment $2,846/month
Highlights
- Very Popular Property
- Screened Pool
- 0.37 Acre Lot
- Red Bug Elementary School Rated A-
- View of Trees or Woods
- Deck
About This Home
Welcome to this stunning Tuskawilla Point residence nestled in Winter Springs, Florida. This beautifully updated pool home offers 3 spacious bedrooms, 2 luxurious bathrooms, filled with an abundance of natural light that creates an inviting atmosphere throughout. This spacious block-construction residence sits on an oversized lot and features recent updates that include roof in 2020, re-plumbed in 2025, electrical panel in 2019, A/C in 2019, garage door opener in 2025, water heater in 2025 and new interior paint 2025. Step inside to find soaring cathedral vaulted ceilings with rich cedar planks creating a truly inviting atmosphere. The kitchen has been thoughtfully opened and modernized with beautiful maple cabinetry, granite countertops, stainless steel appliances and a breakfast bar. The family room has a stone fireplace. The bathrooms have been tastefully fully updated. Step outside to find a large screened patio and a screened pool with a spa. Conveniently located near schools, shopping, and major thoroughfares. A must-see home in a highly desirable area. Zoned for top-rated, A+ schools. Red Bug Elementary, Tuskawilla Middle School and Lake Howell High School.
Listing Agent
SAND DOLLAR REALTY GROUP INC Brokerage Phone: 407-389-7318 License #627826 Listed on: 11/10/2025

Home Details
Home Type
- Single Family
Est. Annual Taxes
- $1,969
Year Built
- Built in 1980
Lot Details
- 0.37 Acre Lot
- Unincorporated Location
- East Facing Home
- Wood Fence
- Mature Landscaping
- Oversized Lot
- Irregular Lot
- Flag Lot
- Well Sprinkler System
- Wooded Lot
- Property is zoned R-1A
HOA Fees
- $42 Monthly HOA Fees
Parking
- 2 Car Attached Garage
- Oversized Parking
- Garage Door Opener
- Driveway
- Guest Parking
- Open Parking
Property Views
- Woods
- Pool
Home Design
- Slab Foundation
- Shingle Roof
- Block Exterior
Interior Spaces
- 1,794 Sq Ft Home
- 1-Story Property
- Cathedral Ceiling
- Ceiling Fan
- Skylights
- Wood Burning Fireplace
- Sliding Doors
- Family Room with Fireplace
- Great Room
- Living Room
- Inside Utility
- Fire and Smoke Detector
- Attic
Kitchen
- Range
- Microwave
- Ice Maker
- Dishwasher
- Granite Countertops
- Solid Wood Cabinet
- Disposal
Flooring
- Tile
- Travertine
- Luxury Vinyl Tile
Bedrooms and Bathrooms
- 3 Bedrooms
- Walk-In Closet
- 2 Full Bathrooms
Laundry
- Laundry in unit
- Washer and Electric Dryer Hookup
Pool
- Screened Pool
- Solar Heated In Ground Pool
- In Ground Spa
- Gunite Pool
- Saltwater Pool
- Fence Around Pool
- Pool Deck
- Pool Lighting
Outdoor Features
- Deck
- Screened Patio
- Exterior Lighting
- Shed
- Rain Gutters
- Front Porch
Schools
- Red Bug Elementary School
- Teague Middle School
- Lake Howell High School
Utilities
- Central Air
- Heating Available
- Thermostat
- Underground Utilities
- Natural Gas Connected
- Gas Water Heater
- Fiber Optics Available
- Cable TV Available
Community Details
- Association fees include escrow reserves fund, insurance, ground maintenance
- Tuskawilla Point/Naval Modami Association, Phone Number (407) 756-3232
- Tuskawilla Point Subdivision
- The community has rules related to deed restrictions, no truck, recreational vehicles, or motorcycle parking
Listing and Financial Details
- Visit Down Payment Resource Website
- Legal Lot and Block 31 / 00/0
- Assessor Parcel Number 24-21-30-501-0000-0310
Map
Home Values in the Area
Average Home Value in this Area
Tax History
| Year | Tax Paid | Tax Assessment Tax Assessment Total Assessment is a certain percentage of the fair market value that is determined by local assessors to be the total taxable value of land and additions on the property. | Land | Improvement |
|---|---|---|---|---|
| 2024 | $2,051 | $169,167 | -- | -- |
| 2023 | $2,000 | $164,240 | $0 | $0 |
| 2021 | $1,871 | $154,812 | $0 | $0 |
| 2020 | $1,852 | $152,675 | $0 | $0 |
| 2019 | $1,835 | $149,242 | $0 | $0 |
| 2018 | $1,809 | $146,459 | $0 | $0 |
| 2017 | $1,793 | $143,447 | $0 | $0 |
| 2016 | $1,826 | $141,480 | $0 | $0 |
| 2015 | $1,570 | $139,520 | $0 | $0 |
| 2014 | $1,570 | $138,413 | $0 | $0 |
Property History
| Date | Event | Price | List to Sale | Price per Sq Ft |
|---|---|---|---|---|
| 11/10/2025 11/10/25 | For Sale | $499,900 | -- | $279 / Sq Ft |
Purchase History
| Date | Type | Sale Price | Title Company |
|---|---|---|---|
| Special Warranty Deed | -- | Majesty Title Services Llc | |
| Trustee Deed | -- | None Available | |
| Deed | $100 | -- | |
| Warranty Deed | $335,000 | Title Source Usa Inc | |
| Warranty Deed | $166,900 | -- | |
| Warranty Deed | $130,000 | -- | |
| Warranty Deed | $100,000 | -- | |
| Warranty Deed | $100,300 | -- |
Mortgage History
| Date | Status | Loan Amount | Loan Type |
|---|---|---|---|
| Open | $124,160 | New Conventional | |
| Previous Owner | $301,500 | Unknown | |
| Previous Owner | $125,000 | New Conventional | |
| Previous Owner | $123,450 | New Conventional |
Source: Stellar MLS
MLS Number: O6357392
APN: 24-21-30-501-0000-0310
- 3895 Biscayne Dr
- 1149 Eagles Watch Trail
- 1155 Oak Creek Ct
- 3772 Idlebrook Cir Unit 100
- 1309 Heritage Commons Dr
- 4113 Hedge Maple Place Unit 4113
- 3876 White Birch Run
- 3756 Idlebrook Cir Unit 100
- 3635 S Saint Lucie Dr
- 3748 Idlebrook Cir Unit 202
- 1073 Chesterfield Cir
- 4004 Garden Oak Ct
- 4087 Belle Meade Ct
- 724 Indian Ct
- 1445 La Paloma Cir
- 354 Brushwood Ln
- 1421 Arbitus Cir
- 1462 La Paloma Cir
- 3760 Aldergate Place
- 532 Shadow Glenn Place
- 714 Boysenberry Ct
- 990 English Town Ln
- 1309 Heritage Commons Dr
- 4090 Gallagher Loop
- 4000 Garden Oak Ct
- 1200 La Mesa Ave
- 4545 Willa Creek Dr
- 1423 La Paloma Cir
- 1288 Andes Dr
- 1305 Andes Dr
- 1401 La Paloma Cir
- 3424 S St Lucie Dr
- 3304 S St Lucie Dr
- 3311 S St Lucie Dr
- 3311 S Saint Lucie Dr
- 4422 Weeping Willow Cir
- 2874 Pewter Mist Ct
- 1734 Willa Cir
- 4654 Tiffany Woods Cir
- 1567 Brooks Ln
