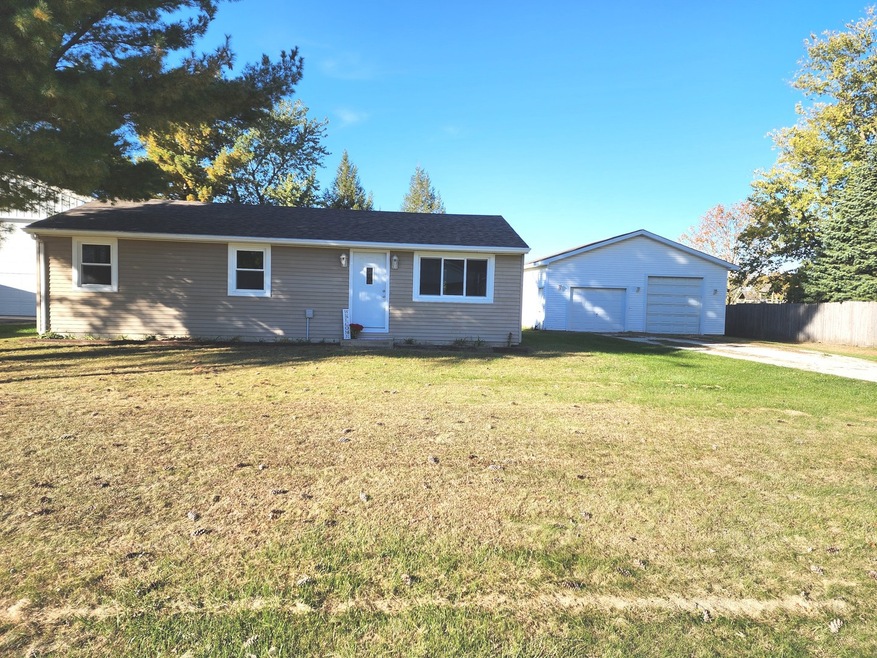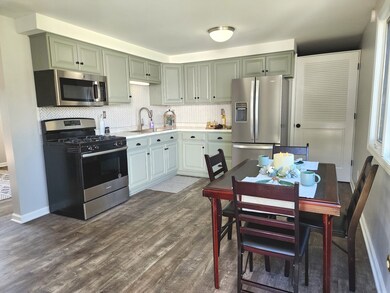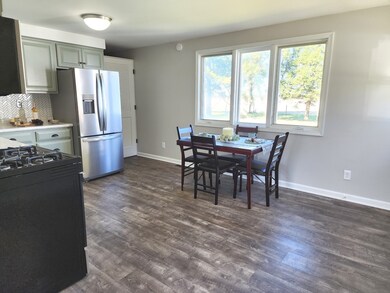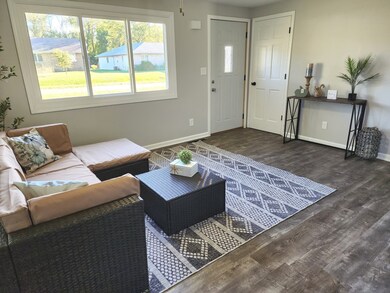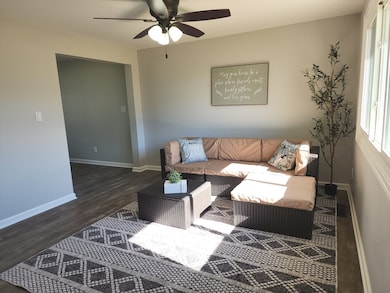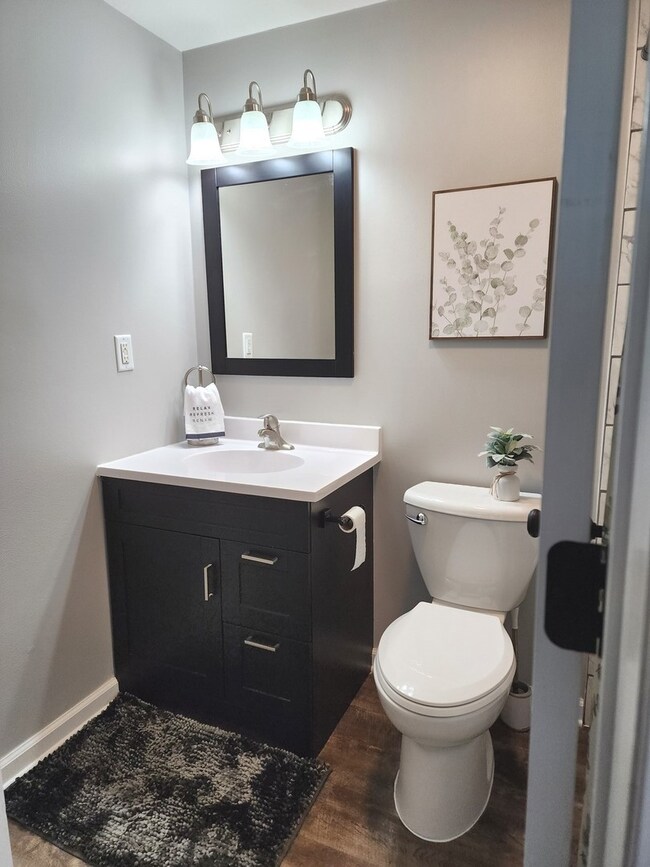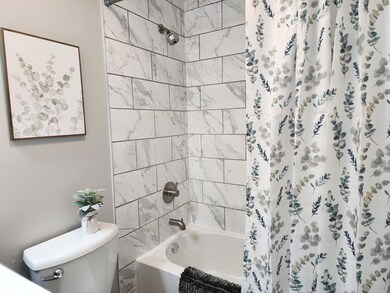
640 Verkler Dr Bonfield, IL 60913
Highlights
- Community Lake
- Ranch Style House
- 2 Car Detached Garage
- Property is near a park
- Stainless Steel Appliances
- Garage ceiling height seven feet or more
About This Home
As of December 2024Whether you are looking for that first home or downsizing, this move in ready house is perfect! It is located on a quiet street in the back of town with fields behind you. The house was updated recently with new floors throughout, new bathroom and freshly painted. The kitchen was freshened up and features beautiful cabinets, new backsplash and all new appliances. The detached garage has a 9ft door so you will have no problem pulling in raised trucks or work vehicles, another car and still have plenty of space for a workshop.
Last Agent to Sell the Property
New Chapter Real Estate License #475187508 Listed on: 10/16/2024
Home Details
Home Type
- Single Family
Est. Annual Taxes
- $3,263
Year Built
- Built in 1985 | Remodeled in 2024
Lot Details
- Lot Dimensions are 100x151.7
- Paved or Partially Paved Lot
Parking
- 2 Car Detached Garage
- Garage ceiling height seven feet or more
- Garage Door Opener
- Gravel Driveway
- Off-Street Parking
- Parking Included in Price
Home Design
- Ranch Style House
- Vinyl Siding
Interior Spaces
- 1,100 Sq Ft Home
- Family Room
- Living Room
- Dining Room
- Vinyl Flooring
- Crawl Space
- Laundry Room
Kitchen
- Range
- Microwave
- Stainless Steel Appliances
Bedrooms and Bathrooms
- 3 Bedrooms
- 3 Potential Bedrooms
- 1 Full Bathroom
Location
- Property is near a park
Utilities
- Central Air
- Heating System Uses Natural Gas
- Well
- Private or Community Septic Tank
Community Details
- Community Lake
Listing and Financial Details
- Homeowner Tax Exemptions
Ownership History
Purchase Details
Home Financials for this Owner
Home Financials are based on the most recent Mortgage that was taken out on this home.Purchase Details
Home Financials for this Owner
Home Financials are based on the most recent Mortgage that was taken out on this home.Purchase Details
Home Financials for this Owner
Home Financials are based on the most recent Mortgage that was taken out on this home.Similar Home in Bonfield, IL
Home Values in the Area
Average Home Value in this Area
Purchase History
| Date | Type | Sale Price | Title Company |
|---|---|---|---|
| Warranty Deed | $200,000 | Old Republic Title | |
| Warranty Deed | $137,000 | Fidelity National Title | |
| Warranty Deed | $105,000 | Homestar Title |
Mortgage History
| Date | Status | Loan Amount | Loan Type |
|---|---|---|---|
| Open | $196,377 | FHA | |
| Previous Owner | $102,750 | New Conventional | |
| Previous Owner | $94,500 | New Conventional |
Property History
| Date | Event | Price | Change | Sq Ft Price |
|---|---|---|---|---|
| 12/04/2024 12/04/24 | Sold | $200,000 | +0.1% | $182 / Sq Ft |
| 11/07/2024 11/07/24 | Pending | -- | -- | -- |
| 10/16/2024 10/16/24 | For Sale | $199,900 | +90.4% | $182 / Sq Ft |
| 05/11/2020 05/11/20 | Sold | $105,000 | -4.5% | $95 / Sq Ft |
| 04/05/2020 04/05/20 | Pending | -- | -- | -- |
| 04/02/2020 04/02/20 | Price Changed | $109,900 | -8.3% | $100 / Sq Ft |
| 03/30/2020 03/30/20 | For Sale | $119,900 | -- | $109 / Sq Ft |
Tax History Compared to Growth
Tax History
| Year | Tax Paid | Tax Assessment Tax Assessment Total Assessment is a certain percentage of the fair market value that is determined by local assessors to be the total taxable value of land and additions on the property. | Land | Improvement |
|---|---|---|---|---|
| 2024 | $3,588 | $55,566 | $4,140 | $51,426 |
| 2023 | $3,263 | $49,835 | $3,713 | $46,122 |
| 2022 | $2,995 | $45,202 | $3,368 | $41,834 |
| 2021 | $2,812 | $41,593 | $3,099 | $38,494 |
| 2020 | $2,171 | $33,080 | $3,061 | $30,019 |
| 2019 | $2,184 | $33,080 | $3,061 | $30,019 |
| 2018 | $2,186 | $33,080 | $3,061 | $30,019 |
| 2017 | $2,161 | $32,511 | $3,008 | $29,503 |
| 2016 | $2,096 | $31,564 | $2,920 | $28,644 |
| 2015 | $1,915 | $30,205 | $2,794 | $27,411 |
| 2014 | $1,829 | $29,326 | $2,713 | $26,613 |
| 2013 | -- | $29,848 | $2,761 | $27,087 |
Agents Affiliated with this Home
-
Connie Ferris

Seller's Agent in 2024
Connie Ferris
New Chapter Real Estate
(815) 714-1433
34 Total Sales
-
Robert Findlay

Buyer's Agent in 2024
Robert Findlay
Findlay Real Estate Group Inc
(815) 317-5316
410 Total Sales
-
Michelle Arseneau

Seller's Agent in 2020
Michelle Arseneau
Coldwell Banker Realty
(815) 954-4063
438 Total Sales
-
Allison Ascher

Buyer's Agent in 2020
Allison Ascher
Coldwell Banker Realty
(815) 298-4097
366 Total Sales
Map
Source: Midwest Real Estate Data (MRED)
MLS Number: 12189694
APN: 08-07-22-304-010
- 2214 N Buroak Ct
- 0002 W 5000n Rd
- 4500 N 12000 Rd W
- 4600 N 12000 Rd W
- 76 S 7000w Rd
- 37215 Darby Rd
- 17707 W 113 Hwy
- 19466 Bauer Rd
- 5285 W State Route 17 Unit A
- lot 1 S Irish Ln
- 20 Deerfield Ave
- 0008 N 15000w Rd
- 0007 N 15000w Rd
- 4618 W Hilltop Dr
- 210 Highpoint Dr
- 0006 N 14750w Rd
- 0005 N 14750w Rd
- 0004 N 14750w Rd
- 0003 N 14750w Rd
- 0001 N 14750w Rd
