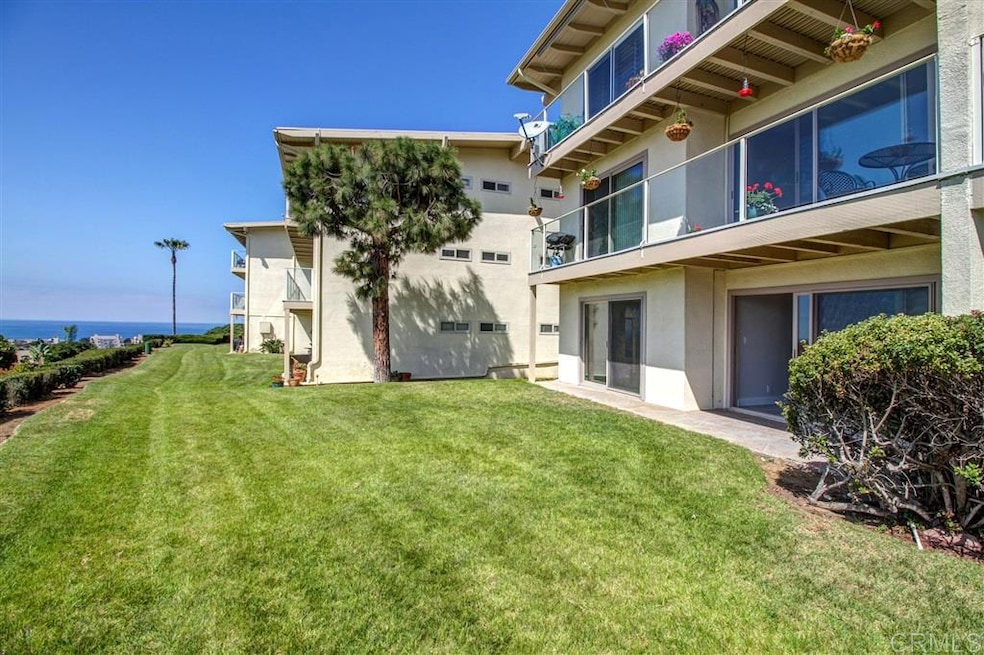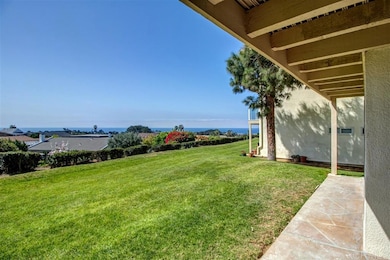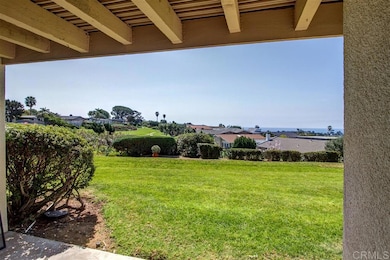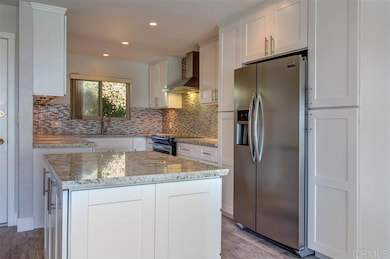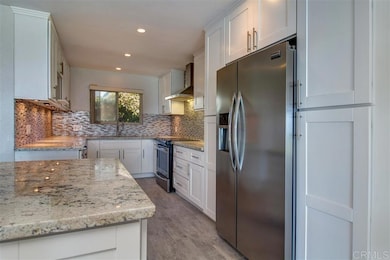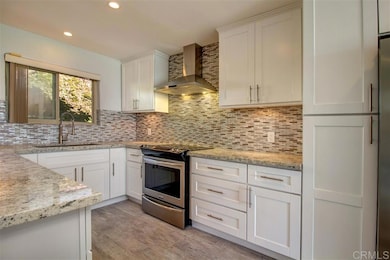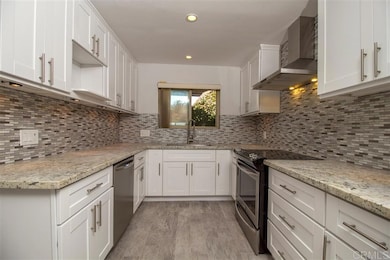640 W Solana Cir Unit 13 Solana Beach, CA 92075
Highlights
- Ocean View
- In Ground Pool
- Main Floor Bedroom
- Skyline Elementary School Rated A
- Open Floorplan
- Living Room with Attached Deck
About This Home
Recently renovated, bottom floor, walk out ocean view condo with huge patio/greenbelt right in front. Everything brand new, new cabinets, new tile floor, new appliances, new bath tub, new dual head shower, new granite, new lights. Light and bright, open kitchne with ovean view. All new. Complex includes large greenbelt area and pool/spa. Parking for 2 cars, one assigned carport, 2nd in reserved space. In unit washer/dryer. Available now. Available June 15, 2025.
Listing Agent
The Guiltinan Group Brokerage Email: ryan@pricelesshome.com License #01387907 Listed on: 06/26/2025
Condo Details
Home Type
- Condominium
Est. Annual Taxes
- $8,579
Year Built
- Built in 1974
Lot Details
- Property fronts an alley
- No Units Located Below
- Two or More Common Walls
- Cul-De-Sac
- Sprinklers on Timer
Property Views
- Ocean
- Panoramic
- Canyon
- Valley
- Park or Greenbelt
Home Design
- Tar and Gravel Roof
- Wood Siding
- Partial Copper Plumbing
- Stucco
Interior Spaces
- 1,246 Sq Ft Home
- 1-Story Property
- Open Floorplan
- Bar
- Ceiling Fan
- Recessed Lighting
- Great Room
- Family Room
- Living Room with Attached Deck
- Tile Flooring
Kitchen
- Breakfast Area or Nook
- Microwave
- Dishwasher
- Stone Countertops
- Disposal
Bedrooms and Bathrooms
- 2 Main Level Bedrooms
- 2 Full Bathrooms
Laundry
- Laundry Room
- Stacked Washer and Dryer
Parking
- 2 Open Parking Spaces
- 3 Parking Spaces
- 1 Carport Space
- Parking Available
- Parking Permit Required
- Assigned Parking
Pool
- In Ground Pool
- Spa
Outdoor Features
- Covered patio or porch
Utilities
- Heating System Uses Natural Gas
- Wall Furnace
- Gravity Heating System
- Electric Water Heater
Listing and Financial Details
- Security Deposit $4,995
- Rent includes association dues, pool, trash collection, sewer
- Available 6/26/25
- Tax Lot 1234
- Tax Tract Number 1234
- Assessor Parcel Number 2983204113
- Seller Considering Concessions
Community Details
Overview
- Property has a Home Owners Association
- 60 Units
- Solana Vista
Recreation
- Community Pool
Pet Policy
- Pets Allowed
- Pet Deposit $500
Map
Source: California Regional Multiple Listing Service (CRMLS)
MLS Number: NDP2506320
APN: 298-320-41-13
- 620 W Solana Cir Unit 1B
- 521 S Rios Ave
- 730 W Solana Cir
- 638 E Solana Cir
- 719 Marsolan Ave
- 428 S Granados Ave
- 624 Nardito Ln
- 411-15 S Rios Ave Unit 1
- 773 E Solana Cir
- 747 S Cedros Ave
- 834 S Cedros Ave
- 251 Turf View Dr
- 723 Fresca Ct
- 311 Corto St
- 314 S Nardo Ave
- 503 S Sierra Ave Unit 162
- 515 S Sierra Ave Unit 130
- 808 S Sierra Ave
- 473 Bay Meadows Way
- 597 S Sierra Ave Unit 67
