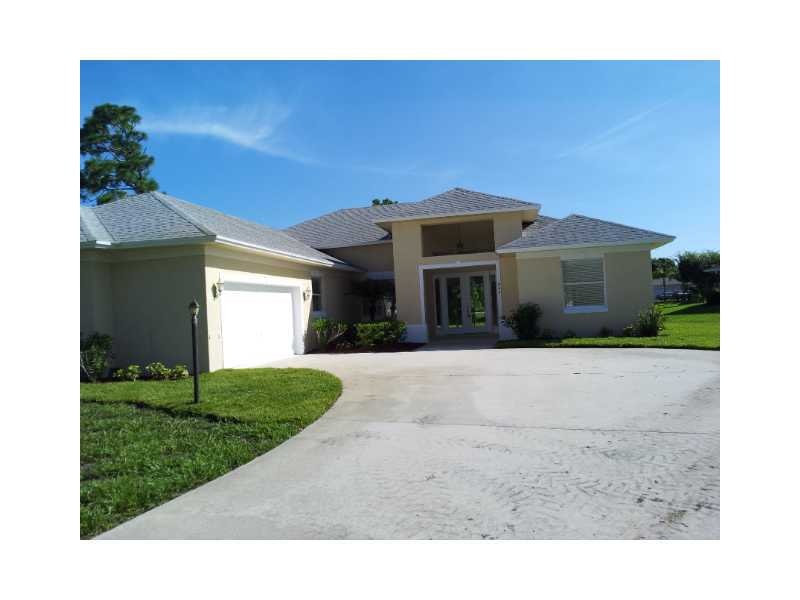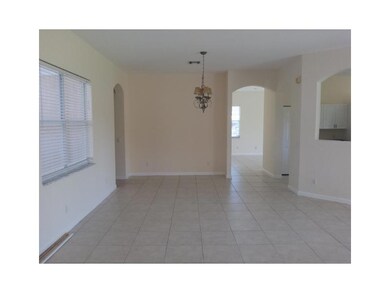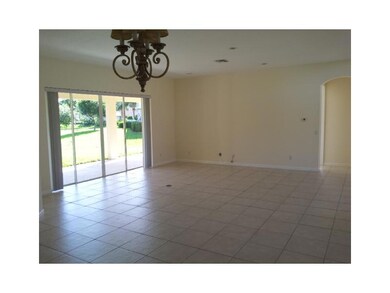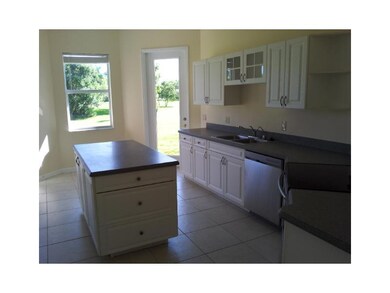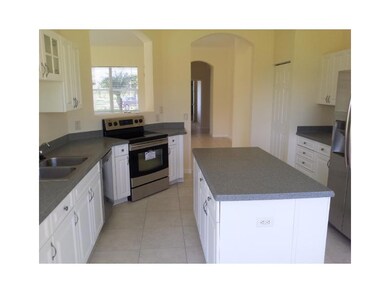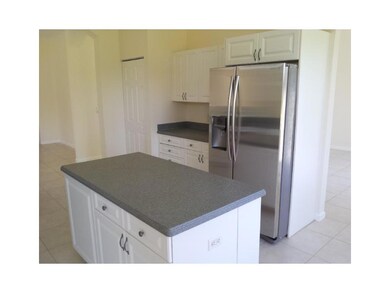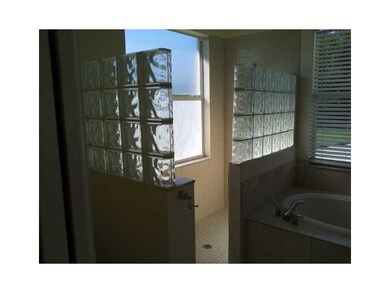
640 Whippoorwill Dr Sebastian, FL 32958
Estimated Value: $632,000 - $736,000
Highlights
- Hydromassage or Jetted Bathtub
- High Ceiling
- Covered patio or porch
- Treasure Coast Elementary School Rated 10
- Tennis Courts
- Hurricane or Storm Shutters
About This Home
As of December 2013Lot size irregular. Oversized pie shaped lot. Fantastic floor plan situated on a quiet cul-de-sac. HUGE living room, island kitchen, freshly painted, new carpeting, new sod,jacuzzi tub in master, large closets and more. A great house at a great price.
Last Agent to Sell the Property
RE/MAX Crown Realty License #0644023 Listed on: 10/17/2013

Home Details
Home Type
- Single Family
Est. Annual Taxes
- $3,374
Year Built
- Built in 2004
Lot Details
- South Facing Home
- Sprinkler System
Parking
- 2 Car Attached Garage
Home Design
- Shingle Roof
Interior Spaces
- 1-Story Property
- High Ceiling
- Sliding Doors
- Property Views
Kitchen
- Range
- Kitchen Island
- Disposal
Flooring
- Carpet
- Tile
Bedrooms and Bathrooms
- 3 Bedrooms
- Split Bedroom Floorplan
- Closet Cabinetry
- Walk-In Closet
- Hydromassage or Jetted Bathtub
Laundry
- Laundry in unit
- Dryer
- Washer
Home Security
- Hurricane or Storm Shutters
- Fire and Smoke Detector
Outdoor Features
- Covered patio or porch
Utilities
- Central Heating and Cooling System
- Well
- Electric Water Heater
- Water Softener is Owned
- Septic Tank
Listing and Financial Details
- Tax Lot 49
- Assessor Parcel Number 31381400003000000049.0
Community Details
Overview
- Association fees include common areas, insurance
- San Sebastian Spring Subdivision
Recreation
- Tennis Courts
Ownership History
Purchase Details
Purchase Details
Home Financials for this Owner
Home Financials are based on the most recent Mortgage that was taken out on this home.Purchase Details
Purchase Details
Home Financials for this Owner
Home Financials are based on the most recent Mortgage that was taken out on this home.Purchase Details
Purchase Details
Similar Homes in Sebastian, FL
Home Values in the Area
Average Home Value in this Area
Purchase History
| Date | Buyer | Sale Price | Title Company |
|---|---|---|---|
| Mccarty Michael Christopher | -- | -- | |
| Mccarty Michael Christopher | $242,500 | Majesty Title Services Llc | |
| M & M Homes Corporation | $216,600 | None Available | |
| Bohn Steven P | $340,000 | Oceanside Title & Escrow | |
| Palestrini Paul | $41,000 | -- | |
| Henderson Bion A | $37,500 | -- |
Mortgage History
| Date | Status | Borrower | Loan Amount |
|---|---|---|---|
| Previous Owner | Bohn Steven P | $68,000 | |
| Previous Owner | Bohn Steven P | $340,000 | |
| Previous Owner | Henderson Bion A | $25,000 |
Property History
| Date | Event | Price | Change | Sq Ft Price |
|---|---|---|---|---|
| 12/17/2013 12/17/13 | Sold | $242,500 | -13.4% | $101 / Sq Ft |
| 11/17/2013 11/17/13 | Pending | -- | -- | -- |
| 10/17/2013 10/17/13 | For Sale | $279,900 | -- | $117 / Sq Ft |
Tax History Compared to Growth
Tax History
| Year | Tax Paid | Tax Assessment Tax Assessment Total Assessment is a certain percentage of the fair market value that is determined by local assessors to be the total taxable value of land and additions on the property. | Land | Improvement |
|---|---|---|---|---|
| 2024 | $3,425 | $251,250 | -- | -- |
| 2023 | $3,425 | $237,058 | $0 | $0 |
| 2022 | $3,274 | $230,153 | $0 | $0 |
| 2021 | $3,268 | $223,450 | $0 | $0 |
| 2020 | $3,274 | $220,364 | $0 | $0 |
| 2019 | $3,232 | $215,409 | $0 | $0 |
| 2018 | $3,246 | $211,392 | $0 | $0 |
| 2017 | $3,617 | $230,638 | $0 | $0 |
| 2016 | $3,170 | $200,900 | $0 | $0 |
| 2015 | $2,814 | $176,040 | $0 | $0 |
| 2014 | $2,739 | $174,650 | $0 | $0 |
Agents Affiliated with this Home
-
Laura Petersen

Seller's Agent in 2013
Laura Petersen
RE/MAX
(772) 589-3054
68 Total Sales
-
Tim Borden

Buyer's Agent in 2013
Tim Borden
Treasure Coast Realty LLC
(772) 532-4273
231 Total Sales
Map
Source: REALTORS® Association of Indian River County
MLS Number: 140844
APN: 31-38-14-00003-0000-00049.0
- 641 Whippoorwill Dr
- 1013 Phelps St
- 71 Blue Island St
- 1556 Eagles Cir
- 1026 Blossom Dr
- 1552 Eagles Cir
- 938 Riviera Ave
- 1133 Breezy Way Unit 8
- 1133 Breezy Way Unit 8H
- 1122 Breezy Way Unit 2C
- 1144 Breezy Way Unit 3F
- 952 Tarpon Ave
- 1158 Breezy Way
- 1172 Breezy Way Unit 5
- 1172 Breezy Way Unit 5D
- 1447 Tradewinds Way
- 1194 Breezy Way Unit 6G
- 955 Dolphin Ave
- 881 Jamaica Ave
- 982 Roseland Rd
- 640 Whippoorwill Dr
- 591 Cross Creek Cir
- 595 Cross Creek Cir
- 639 Whippoorwill Dr
- 589 Cross Creek Cir
- 559 Cross Creek Cir
- 557 Cross Creek Cir
- 561 Cross Creek Cir
- 597 Cross Creek Cir
- 594 Cross Creek Cir
- 587 Cross Creek Cir
- 643 Whippoorwill Dr
- 643 Unknown Dr
- 560 Cross Creek Cir
- 598 Cross Creek Cir
- 590 Cross Creek Cir
- 592 Cross Creek Cir
- 642 Whippoorwill Dr
- 616 Cross Creek Dr
