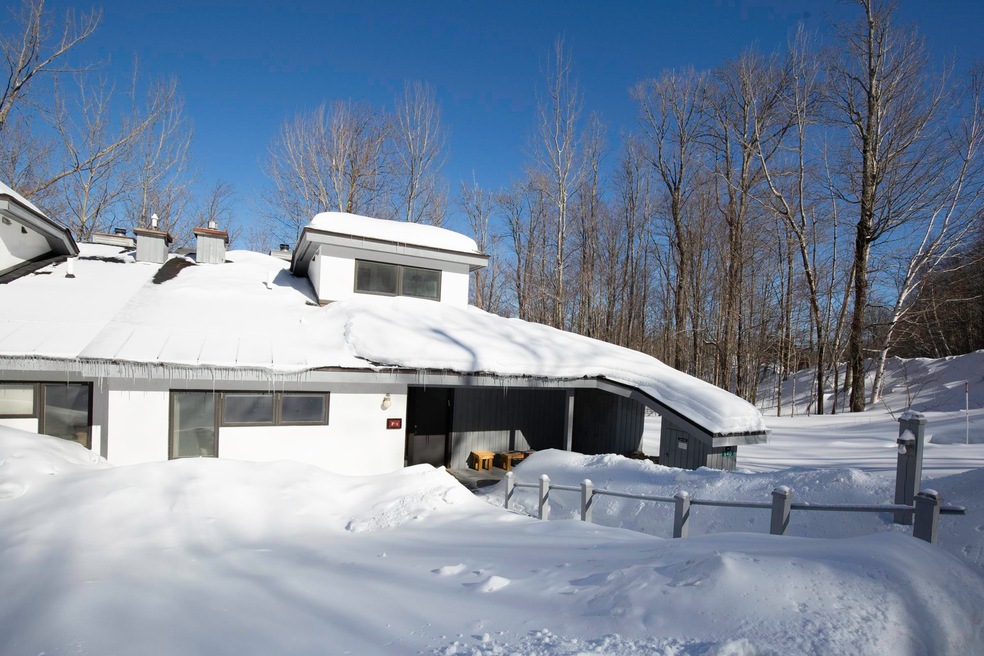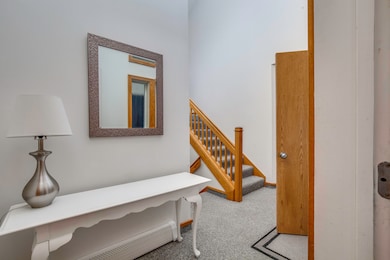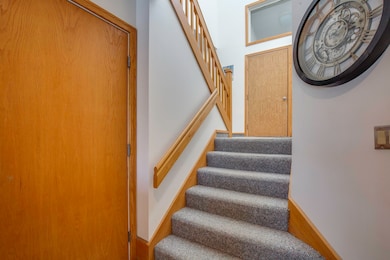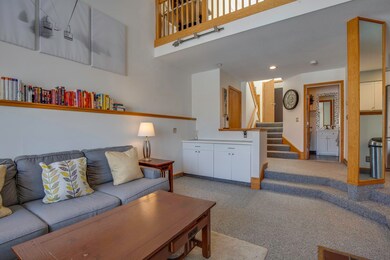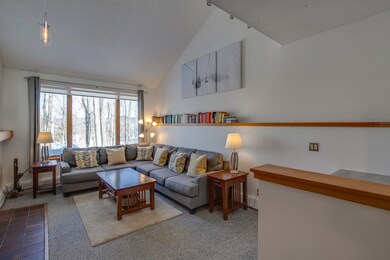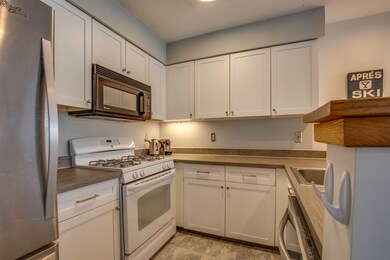640 Woods Ln Unit F1 Killington, VT 05751
Highlights
- Sauna
- Contemporary Architecture
- Cathedral Ceiling
- Deck
- Wooded Lot
- Whirlpool Bathtub
About This Home
As of April 2025This nicely maintained multi-level three bedroom townhouse is being sold fully furnished and features all ensuite full baths plus a half bath off the living area. The wood burning fireplace is a welcome feature to come home to, after a cold day on the slopes. The condo is equipped with a sauna and large whirlpool tub. Alternatively, the spa facilities available year round to all owners and guests, provide a wonderful relaxing atmosphere to enjoy the pool, hot tub, sauna, steam room, fitness facility, and tennis courts. This property features a private deck off the backside of the townhouse and a covered porch by the front entry. Located just three miles from the mountain and golf course, The Woods is a perfect spot to enjoy all that the area has to offer. Call now for a private showing.
Last Agent to Sell the Property
Prestige Real Estate of Killington License #081.0004281
Townhouse Details
Home Type
- Townhome
Est. Annual Taxes
- $6,897
Year Built
- Built in 1989
Lot Details
- End Unit
- Landscaped
- Wooded Lot
Parking
- Paved Parking
Home Design
- Contemporary Architecture
- Concrete Foundation
- Wood Frame Construction
- Shingle Roof
Interior Spaces
- 1,906 Sq Ft Home
- Property has 3 Levels
- Furnished
- Cathedral Ceiling
- Ceiling Fan
- Wood Burning Fireplace
- Window Treatments
- Window Screens
- Mud Room
- Living Room
- Combination Kitchen and Dining Room
- Loft
- Sauna
Kitchen
- Gas Range
- Microwave
- Dishwasher
- Disposal
Flooring
- Carpet
- Tile
- Vinyl
Bedrooms and Bathrooms
- 3 Bedrooms
- En-Suite Primary Bedroom
- En-Suite Bathroom
- Whirlpool Bathtub
Laundry
- Laundry on main level
- Dryer
- Washer
Home Security
Outdoor Features
- Deck
- Covered patio or porch
Utilities
- Baseboard Heating
- Hot Water Heating System
- Underground Utilities
- Propane
- Drilled Well
- Internet Available
Community Details
Overview
- Woods Condos
- Woods Subdivision
Amenities
- Common Area
- Sauna
Recreation
- Locker Room
- Snow Removal
Security
- Carbon Monoxide Detectors
- Fire and Smoke Detector
Ownership History
Purchase Details
Home Financials for this Owner
Home Financials are based on the most recent Mortgage that was taken out on this home.Map
Home Values in the Area
Average Home Value in this Area
Purchase History
| Date | Type | Sale Price | Title Company |
|---|---|---|---|
| Deed | $625,000 | -- |
Property History
| Date | Event | Price | Change | Sq Ft Price |
|---|---|---|---|---|
| 04/21/2025 04/21/25 | Sold | $625,000 | +4.3% | $328 / Sq Ft |
| 03/20/2025 03/20/25 | Pending | -- | -- | -- |
| 03/06/2025 03/06/25 | Off Market | $599,000 | -- | -- |
| 03/05/2025 03/05/25 | For Sale | $599,000 | +207.2% | $314 / Sq Ft |
| 10/13/2016 10/13/16 | Sold | $195,000 | -4.9% | $108 / Sq Ft |
| 10/12/2016 10/12/16 | Pending | -- | -- | -- |
| 05/18/2016 05/18/16 | For Sale | $205,000 | -- | $114 / Sq Ft |
Tax History
| Year | Tax Paid | Tax Assessment Tax Assessment Total Assessment is a certain percentage of the fair market value that is determined by local assessors to be the total taxable value of land and additions on the property. | Land | Improvement |
|---|---|---|---|---|
| 2024 | -- | $211,970 | $0 | $0 |
| 2023 | -- | $211,970 | $0 | $0 |
| 2022 | $5,257 | $211,970 | $0 | $0 |
| 2021 | $4,970 | $211,970 | $0 | $0 |
| 2020 | $4,543 | $211,970 | $0 | $0 |
| 2019 | $4,387 | $211,970 | $0 | $0 |
| 2018 | $4,115 | $211,970 | $0 | $0 |
| 2017 | $3,988 | $218,960 | $0 | $0 |
| 2016 | $3,855 | $211,970 | $0 | $0 |
Source: PrimeMLS
MLS Number: 5031037
APN: 588-185-12990
- 727 Woods Ln Unit G1
- 22-145 Priscilla Ln
- 69 Killington Center Dr Unit 131,132
- 31 Floral Dr
- 53 Colony Club Rd Unit F-30
- 91 Mountain View Dr
- 0 U S 4
- 0 U S 4 Unit Parcel II 5023394
- 37 Hemlock Ridge Rd Unit 1D
- 42 Roaring Brook Rd
- 430 Lower Rebecca Ln
- 3755 River Road Fork
- 100 Upper Rebecca Ln
- 275 Prior Dr Unit RIGHT SIDE
- 257 Old Mill Rd Unit E12
- 255 Old Mill Rd Unit F22
- 201 Old Mill Rd Unit A-3
- 2857 River Road Fork
- 55 Alpine Dr Unit 305
- 137 E Mountain Rd Unit 2D8
