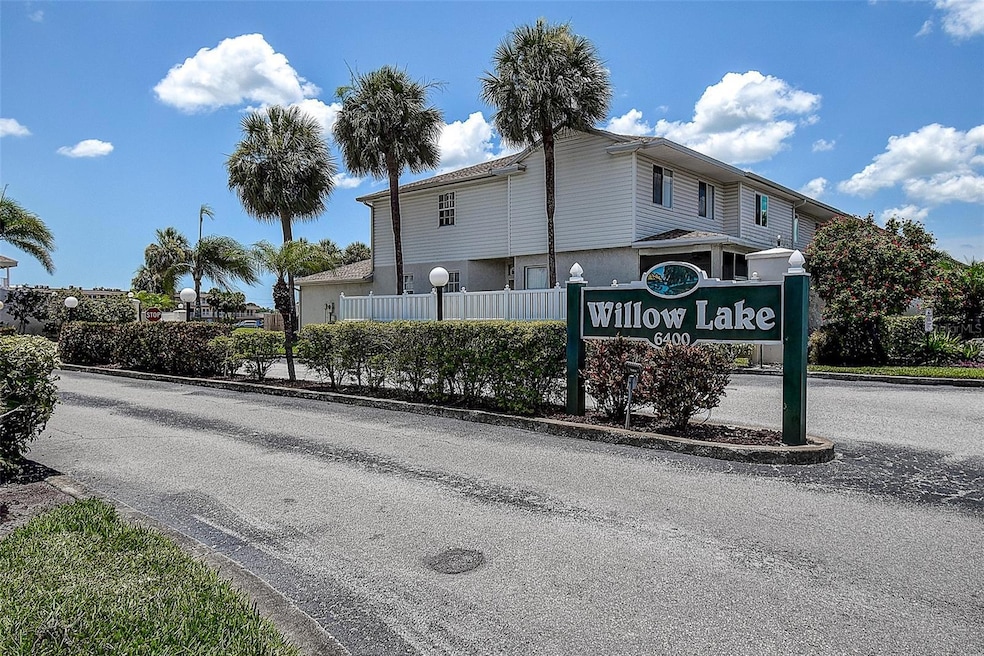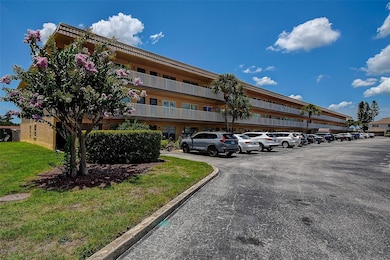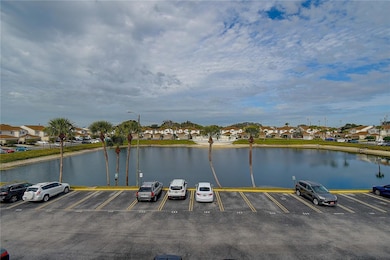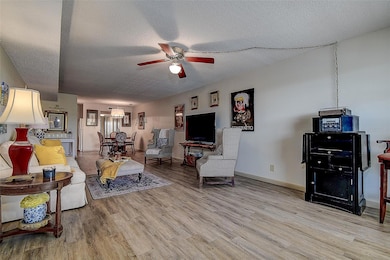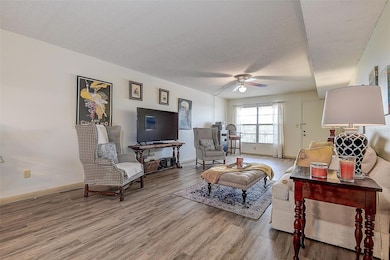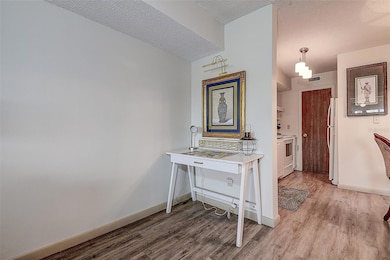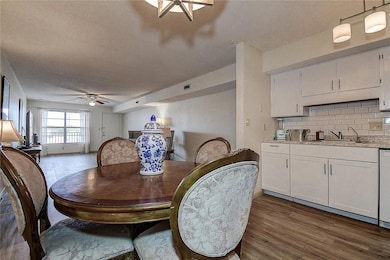6400 46th Ave N Unit 307 Kenneth City, FL 33709
Estimated payment $1,354/month
Highlights
- Fitness Center
- Active Adult
- 0.57 Acre Lot
- Home fronts a pond
- Pond View
- Open Floorplan
About This Home
Welcome To Your Slice of Sunshine In St. Pete, Florida! Nestled Just 9 min Outside The Heart Of This Vibrant City, Your 1 Bedroom, 1 Bath UPDATED Condo Is A Gem Waiting To Be Discovered. Step Inside and Feel the Warmth Of Coastal Living Embrace You. This Cozy Abode Offers the Perfect Retreat After A Day Of Soaking Up the Florida Sun. With Its Bright and Airy Living Space, You'll Find Yourself Basking In the Natural Light That Streams Through the Windows, Creating A Serene Atmosphere That Instantly Lifts Your Spirits. Dreaming of Lazy Mornings? Your Bedroom, Large Enough For A King Size Bed, Beckons With Its Tranquil Ambiance, Promising Restful Nights and Leisurely Mornings, Your Bathroom Offers A Private Sanctuary Where You Can Unwind and Rejuvenate. But the Real Treasure Lies Just Beyond Your Doorstep. Step Outside and Immerse Yourself In the Charm of St. Pete's Great Neighborhood. The True Dream Is A Short Trip To ST PETE BEACH Just 18 Min Away, 30 Minutes Lands You In INDIAN ROCKS BEACH Or Just A Few More Minutes to CLEARWATER BEACH, Every Day Feels Like A Sunny Getaway. Walk to Sprouts Supermarket, Starbucks, and Shopping. Various Types of Restaurants Are Located Nearby. Going Somewhere? TAMPA INTERNATIONAL Is Just 28 Min Away. Don't Miss Your Chance To Experience the Quintessential Florida Lifestyle in This Delightful Condo Where Your Condo Fee Covers Water, Sewer, Trash, Cable TV, Internet, Pest Control, Exterior Maintenance and Repairs. Whether You're Seeking a Permanent Residence Or A Vacation Retreat, This is Where Memories Are Made And Dreams Come True. So Why Wait? Your Sunny Getaway Awaits! Roof 2024
Listing Agent
SMITH & ASSOCIATES REAL ESTATE Brokerage Phone: 727-282-1788 License #3276588 Listed on: 02/18/2025

Property Details
Home Type
- Condominium
Est. Annual Taxes
- $1,695
Year Built
- Built in 1978
Lot Details
- Home fronts a pond
- North Facing Home
- Mature Landscaping
HOA Fees
- $559 Monthly HOA Fees
Home Design
- Entry on the 3rd floor
- Slab Foundation
- Membrane Roofing
- Block Exterior
Interior Spaces
- 870 Sq Ft Home
- 3-Story Property
- Open Floorplan
- Ceiling Fan
- Blinds
- Living Room
- Vinyl Flooring
- Pond Views
Kitchen
- Eat-In Kitchen
- Range
- Dishwasher
- Solid Surface Countertops
Bedrooms and Bathrooms
- 1 Primary Bedroom on Main
- 1 Full Bathroom
Parking
- Guest Parking
- Open Parking
- Assigned Parking
Location
- Property is near public transit
Schools
- Westgate Elementary School
- Tyrone Middle School
- Dixie Hollins High School
Utilities
- Central Heating and Cooling System
- Electric Water Heater
- Cable TV Available
Listing and Financial Details
- Visit Down Payment Resource Website
- Legal Lot and Block 3070 / 005
- Assessor Parcel Number 05-31-16-98090-005-3070
Community Details
Overview
- Active Adult
- Association fees include cable TV, pool, escrow reserves fund, internet, maintenance structure, ground maintenance, recreational facilities, sewer, trash, water
- John Browne Association, Phone Number (727) 799-8982
- Willow Lake Bldg 5 Condo Subdivision
- On-Site Maintenance
Amenities
- Clubhouse
- Laundry Facilities
- Elevator
Recreation
- Fitness Center
- Community Pool
Pet Policy
- Pets up to 20 lbs
- Pet Size Limit
- 2 Pets Allowed
- Dogs and Cats Allowed
Map
Home Values in the Area
Average Home Value in this Area
Tax History
| Year | Tax Paid | Tax Assessment Tax Assessment Total Assessment is a certain percentage of the fair market value that is determined by local assessors to be the total taxable value of land and additions on the property. | Land | Improvement |
|---|---|---|---|---|
| 2024 | $2,244 | $116,886 | -- | $116,886 |
| 2023 | $1,766 | $94,804 | $0 | $94,804 |
| 2022 | $1,412 | $77,608 | $0 | $77,608 |
| 2021 | $39 | $27,889 | $0 | $0 |
| 2020 | $35 | $27,504 | $0 | $0 |
| 2019 | $27 | $26,886 | $0 | $0 |
| 2018 | $20 | $26,385 | $0 | $0 |
| 2017 | $12 | $25,842 | $0 | $0 |
| 2016 | $5 | $25,310 | $0 | $0 |
| 2015 | $11 | $25,695 | $0 | $0 |
| 2014 | $8 | $25,491 | $0 | $0 |
Property History
| Date | Event | Price | List to Sale | Price per Sq Ft | Prior Sale |
|---|---|---|---|---|---|
| 07/01/2025 07/01/25 | Price Changed | $124,000 | 0.0% | $143 / Sq Ft | |
| 07/01/2025 07/01/25 | For Sale | $124,000 | -3.1% | $143 / Sq Ft | |
| 06/30/2025 06/30/25 | Off Market | $128,000 | -- | -- | |
| 02/18/2025 02/18/25 | For Sale | $128,000 | +60.0% | $147 / Sq Ft | |
| 01/27/2023 01/27/23 | Sold | $80,000 | -11.0% | $92 / Sq Ft | View Prior Sale |
| 12/22/2022 12/22/22 | Pending | -- | -- | -- | |
| 12/15/2022 12/15/22 | For Sale | $89,900 | -- | $103 / Sq Ft |
Purchase History
| Date | Type | Sale Price | Title Company |
|---|---|---|---|
| Warranty Deed | $80,000 | First American Title | |
| Deed | -- | -- | |
| Personal Reps Deed | -- | -- | |
| Deed | -- | -- |
Source: Stellar MLS
MLS Number: TB8347625
APN: 05-31-16-98090-005-3070
- 6400 46th Ave N Unit 36
- 6400 46th Ave N Unit 203
- 6400 46th Ave N Unit 63
- 6196 44th Ave N Unit 11
- 6527 40th Ave N
- 6501 50th Ave N
- 2518 40th Ave N
- 4150 66th St N Unit 240
- 4150 66th St N Unit 232
- 4150 66th St N Unit 222
- 4150 66th St N Unit 1
- 4460 67th St N
- 4776 66th Ln N Unit 12
- 4677 66th Ln N Unit 1
- 4715 67th St N Unit 25
- 5161 Rena St N
- 6067 43rd Terrace N
- 0 67th Way N Unit MFRTB8433228
- 6083 50th Ave N
- 4818 68th St N
- 6400 46th Ave N Unit 315
- 4180 66th St N Unit 4180
- 3980 64th St N
- 6737 48th Ave N
- 6522 54th Ave N
- 6775 49th Ave N
- 6214 54th Ave N
- 3599 66th Way N
- 3701 60th St N
- 3556 66th St N
- 6514 34th Ave N
- 6912 40th Ave N
- 4678 70th St N
- 4804 71st St N
- 4450 40th Ave N Unit D16
- 4000 58th St N
- 5140 70th St N Unit 3
- 3184 62nd Way N
- 7181 49th Ave N Unit 2
- 7181 49th Ave N Unit 1
