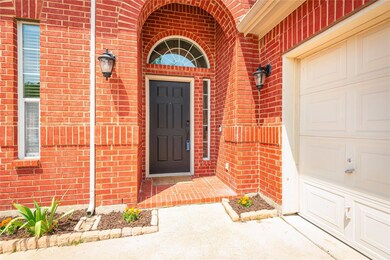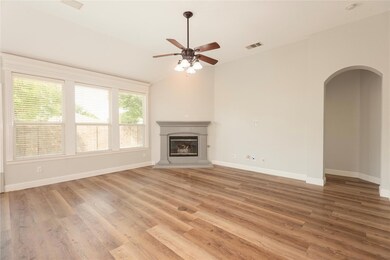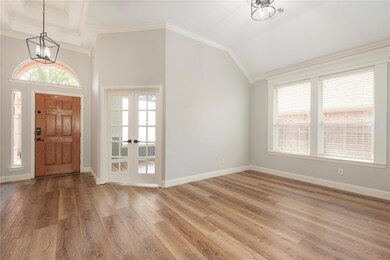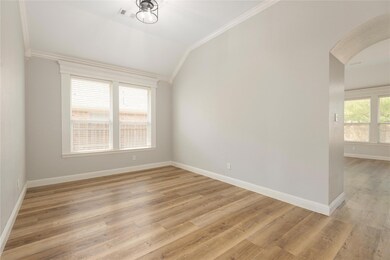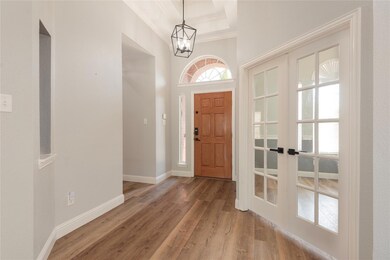
6400 Brand Dr McKinney, TX 75070
Craig Ranch NeighborhoodHighlights
- Open Floorplan
- Vaulted Ceiling
- 2 Car Attached Garage
- Elliott Elementary School Rated A-
- Granite Countertops
- Eat-In Kitchen
About This Home
As of June 2025Hard to find at this price point in McKinney, Texas! This beautifully updated 3-bedroom, 2-bath home offers an ideal blend of comfort, style, and functionality. Inside, you’ll find 11-foot ceilings, elegant crown moldings, and updated LVP flooring throughout. The formal dining room and dedicated office provide versatile spaces perfect for hosting or working from home.The remodeled kitchen is a showstopper, featuring quartz countertops, farm house sink, modern cabinetry, updated lighting, and a updated dishwasher. The entire home has been enhanced with recent upgrades, including paint, 2 year old HVAC system, and a recently replaced roof, giving you peace of mind for years to come.Step outside and enjoy being just three doors down from the community pool, playground, and pavilion, perfect for relaxing weekends or family fun. This home combines modern updates with unbeatable value in a desirable McKinney neighborhood.Homes like this don’t come along often, especially at this price point. Don’t miss your chance to call it yours!
Last Agent to Sell the Property
Fathom Realty Brokerage Phone: 888-455-6040 License #0642734 Listed on: 04/14/2025

Home Details
Home Type
- Single Family
Est. Annual Taxes
- $6,965
Year Built
- Built in 2003
Lot Details
- 6,098 Sq Ft Lot
- Wood Fence
- Brick Fence
- Landscaped
- Interior Lot
- Sprinkler System
HOA Fees
- $43 Monthly HOA Fees
Parking
- 2 Car Attached Garage
- Side Facing Garage
- Garage Door Opener
- Driveway
Home Design
- Brick Exterior Construction
- Slab Foundation
- Composition Roof
Interior Spaces
- 1,874 Sq Ft Home
- 1-Story Property
- Open Floorplan
- Vaulted Ceiling
- Ceiling Fan
- Gas Fireplace
- Living Room with Fireplace
- Washer and Electric Dryer Hookup
Kitchen
- Eat-In Kitchen
- Dishwasher
- Kitchen Island
- Granite Countertops
- Disposal
Flooring
- Carpet
- Tile
- Luxury Vinyl Plank Tile
Bedrooms and Bathrooms
- 3 Bedrooms
- Walk-In Closet
- 2 Full Bathrooms
Home Security
- Prewired Security
- Carbon Monoxide Detectors
- Fire and Smoke Detector
Schools
- Elliott Elementary School
- Emerson High School
Utilities
- Central Air
- Heating System Uses Natural Gas
- High Speed Internet
Community Details
- Association fees include all facilities, management, ground maintenance
- First Service Residential Association
- Ridge Road Estates Ph 1 Subdivision
Listing and Financial Details
- Legal Lot and Block 30 / E
- Assessor Parcel Number R473500E03001
Ownership History
Purchase Details
Purchase Details
Home Financials for this Owner
Home Financials are based on the most recent Mortgage that was taken out on this home.Purchase Details
Purchase Details
Home Financials for this Owner
Home Financials are based on the most recent Mortgage that was taken out on this home.Purchase Details
Purchase Details
Home Financials for this Owner
Home Financials are based on the most recent Mortgage that was taken out on this home.Similar Homes in McKinney, TX
Home Values in the Area
Average Home Value in this Area
Purchase History
| Date | Type | Sale Price | Title Company |
|---|---|---|---|
| Warranty Deed | -- | Verus Title | |
| Warranty Deed | -- | None Listed On Document | |
| Special Warranty Deed | -- | None Available | |
| Interfamily Deed Transfer | -- | None Available | |
| Interfamily Deed Transfer | -- | None Available | |
| Warranty Deed | -- | None Available | |
| Vendors Lien | -- | -- |
Mortgage History
| Date | Status | Loan Amount | Loan Type |
|---|---|---|---|
| Previous Owner | $225,400 | New Conventional | |
| Previous Owner | $191,250 | New Conventional | |
| Previous Owner | $152,119 | FHA | |
| Previous Owner | $152,545 | FHA | |
| Previous Owner | $171,636 | FHA |
Property History
| Date | Event | Price | Change | Sq Ft Price |
|---|---|---|---|---|
| 06/05/2025 06/05/25 | Sold | -- | -- | -- |
| 05/24/2025 05/24/25 | Pending | -- | -- | -- |
| 04/19/2025 04/19/25 | For Sale | $435,000 | 0.0% | $232 / Sq Ft |
| 08/13/2012 08/13/12 | Rented | $1,550 | 0.0% | -- |
| 08/13/2012 08/13/12 | For Rent | $1,550 | 0.0% | -- |
| 05/23/2012 05/23/12 | Rented | $1,550 | 0.0% | -- |
| 05/23/2012 05/23/12 | For Rent | $1,550 | -- | -- |
Tax History Compared to Growth
Tax History
| Year | Tax Paid | Tax Assessment Tax Assessment Total Assessment is a certain percentage of the fair market value that is determined by local assessors to be the total taxable value of land and additions on the property. | Land | Improvement |
|---|---|---|---|---|
| 2023 | $6,965 | $408,363 | $105,000 | $303,363 |
| 2022 | $7,098 | $372,798 | $90,000 | $282,798 |
| 2021 | $5,316 | $263,949 | $65,000 | $198,949 |
| 2020 | $5,398 | $255,800 | $65,000 | $190,800 |
| 2019 | $5,748 | $258,073 | $65,000 | $193,073 |
| 2018 | $5,796 | $255,088 | $65,000 | $190,088 |
| 2017 | $5,558 | $244,597 | $65,000 | $179,597 |
| 2016 | $5,091 | $219,199 | $60,000 | $159,199 |
| 2015 | $4,038 | $203,145 | $45,000 | $158,145 |
| 2014 | $4,038 | $171,100 | $0 | $0 |
Agents Affiliated with this Home
-
Steven DePriest
S
Seller's Agent in 2025
Steven DePriest
Fathom Realty
(972) 948-3122
1 in this area
44 Total Sales
-
Scott Schueler

Buyer's Agent in 2025
Scott Schueler
Keller Williams Realty DPR
(972) 567-1314
2 in this area
76 Total Sales
-
C
Seller's Agent in 2012
Connie Jo Goodrich
Keller Williams NO. Collin Cty
Map
Source: North Texas Real Estate Information Systems (NTREIS)
MLS Number: 20904110
APN: R-4735-00E-0300-1
- 6313 Marvin Gardens
- 3301 Saint James Place
- 3101 Illinois Ave
- 6240 Pine Ridge Blvd
- 3309 Willow Springs Dr
- 3520 Longneedle Ln
- 3413 Black Gold Dr
- 6413 Taprock Dr
- 6505 Taprock Dr
- 3120 Gaylord Dr
- 3100 Decker Dr
- 3121 Decker Dr
- 6400 Eaglestone Dr
- 5804 Silver Leaf Dr
- 3120 Longleaf Dr
- 5808 Silver Leaf Dr
- 2905 Cabot Ln
- 6920 Willow Crest Dr
- 2901 Drake Ct
- 6937 Red Bluff Dr

