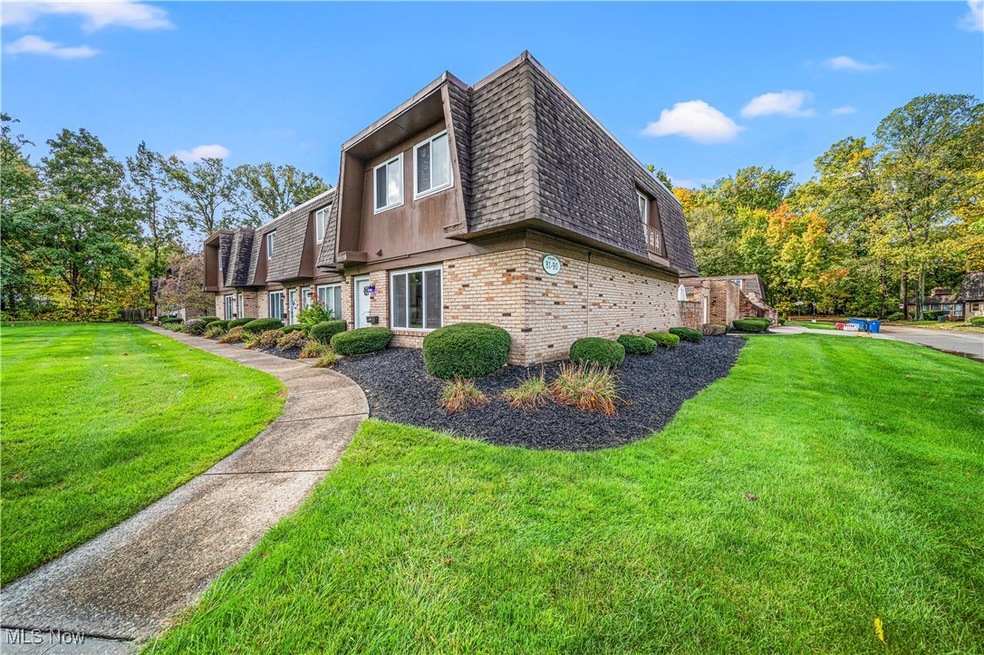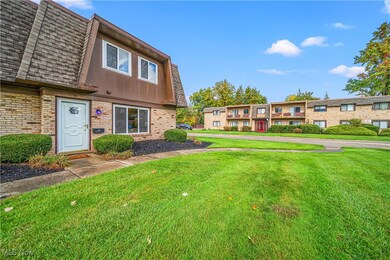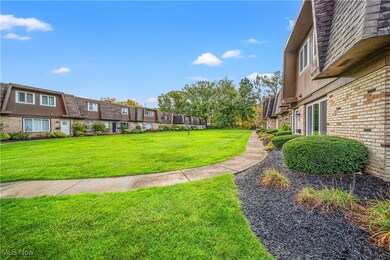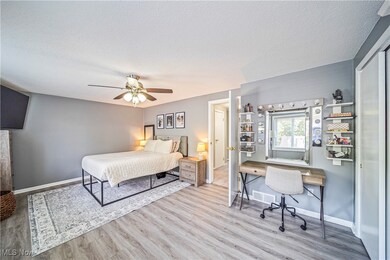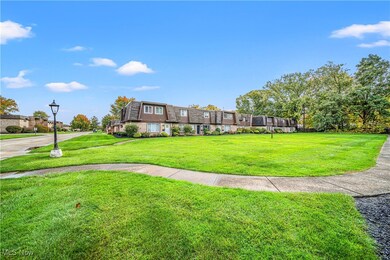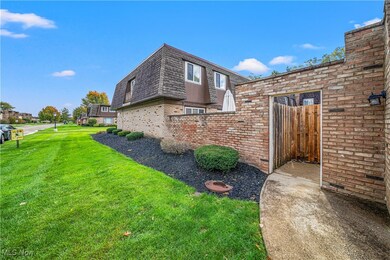
6400 Center St Unit 81 Mentor, OH 44060
Highlights
- Corner Lot
- Forced Air Heating and Cooling System
- 1 Car Garage
- Patio
About This Home
As of December 2024Newly update 3 bedroom 2 bath end unit condo across from Mentor High School. This condo is nearly
1500 sq. feet of spotless and spacious beauty! Large 18x14 eat-in kitchen with granite counter tops and
ceramic tile flooring! All newer appliances and the back kitchen door leads out to an amazing 18x13
private patio. The Master bedroom is huge with ample storage. All the bedrooms have ceiling fans and
new luxury vinyl flooring. The upstairs master bath was recently remodeled. Storage is plentiful. There is
a Party Room available to rent. This condo has a one car space in covered carport behind patio. For an addition $30 a second space is available.
Don’t wait to see this conveniently located attractive turn-key condo!
Last Agent to Sell the Property
Century 21 Homestar Brokerage Email: damon@homesmartohio.com 440-637-4238 License #2017003382 Listed on: 10/18/2024

Co-Listed By
Century 21 Homestar Brokerage Email: damon@homesmartohio.com 440-637-4238 License #2018006168
Property Details
Home Type
- Condominium
Est. Annual Taxes
- $1,392
Year Built
- Built in 1969 | Remodeled
HOA Fees
- $350 Monthly HOA Fees
Parking
- 1 Car Garage
Home Design
- Brick Exterior Construction
- Fiberglass Roof
- Asphalt Roof
Interior Spaces
- 1,496 Sq Ft Home
- 2-Story Property
- Window Treatments
Kitchen
- Range
- Microwave
- Dishwasher
- Disposal
Bedrooms and Bathrooms
- 3 Bedrooms
- 1.5 Bathrooms
Laundry
- Dryer
- Washer
Outdoor Features
- Patio
Utilities
- Forced Air Heating and Cooling System
- Heating System Uses Gas
Community Details
- Association fees include insurance, ground maintenance, maintenance structure, parking, reserve fund, sewer, snow removal, trash, water
- Ag Real Estate Group Association
- Heatherstone Condo Subdivision
Listing and Financial Details
- Assessor Parcel Number 16-C-084-K-00-241-0
Ownership History
Purchase Details
Home Financials for this Owner
Home Financials are based on the most recent Mortgage that was taken out on this home.Purchase Details
Home Financials for this Owner
Home Financials are based on the most recent Mortgage that was taken out on this home.Purchase Details
Home Financials for this Owner
Home Financials are based on the most recent Mortgage that was taken out on this home.Purchase Details
Home Financials for this Owner
Home Financials are based on the most recent Mortgage that was taken out on this home.Similar Homes in the area
Home Values in the Area
Average Home Value in this Area
Purchase History
| Date | Type | Sale Price | Title Company |
|---|---|---|---|
| Warranty Deed | $150,000 | Enterprise Title | |
| Warranty Deed | $100,000 | Enterprise Title Agency Inc | |
| Warranty Deed | $121,500 | Adams Title Agency | |
| Warranty Deed | $118,000 | Chicago Title Insurance Co |
Mortgage History
| Date | Status | Loan Amount | Loan Type |
|---|---|---|---|
| Open | $120,000 | New Conventional | |
| Previous Owner | $80,000 | New Conventional | |
| Previous Owner | $90,750 | Future Advance Clause Open End Mortgage | |
| Previous Owner | $97,200 | Purchase Money Mortgage | |
| Previous Owner | $94,380 | Unknown | |
| Previous Owner | $11,700 | Credit Line Revolving | |
| Closed | $11,785 | No Value Available |
Property History
| Date | Event | Price | Change | Sq Ft Price |
|---|---|---|---|---|
| 12/05/2024 12/05/24 | Sold | $150,000 | +7.1% | $100 / Sq Ft |
| 10/21/2024 10/21/24 | Pending | -- | -- | -- |
| 10/17/2024 10/17/24 | For Sale | $140,000 | +40.0% | $94 / Sq Ft |
| 05/01/2019 05/01/19 | Sold | $100,000 | -4.7% | $69 / Sq Ft |
| 03/13/2019 03/13/19 | Pending | -- | -- | -- |
| 02/23/2019 02/23/19 | For Sale | $104,900 | 0.0% | $73 / Sq Ft |
| 02/18/2019 02/18/19 | Pending | -- | -- | -- |
| 02/04/2019 02/04/19 | For Sale | $104,900 | -- | $73 / Sq Ft |
Tax History Compared to Growth
Tax History
| Year | Tax Paid | Tax Assessment Tax Assessment Total Assessment is a certain percentage of the fair market value that is determined by local assessors to be the total taxable value of land and additions on the property. | Land | Improvement |
|---|---|---|---|---|
| 2023 | $3,079 | $29,630 | $7,020 | $22,610 |
| 2022 | $1,400 | $29,630 | $7,020 | $22,610 |
| 2021 | $1,399 | $29,630 | $7,020 | $22,610 |
| 2020 | $1,354 | $25,110 | $5,950 | $19,160 |
| 2019 | $1,356 | $25,110 | $5,950 | $19,160 |
| 2018 | $1,359 | $31,190 | $3,620 | $27,570 |
| 2017 | $1,762 | $31,190 | $3,620 | $27,570 |
| 2016 | $1,750 | $31,190 | $3,620 | $27,570 |
| 2015 | $1,562 | $31,190 | $3,620 | $27,570 |
| 2014 | $1,585 | $31,190 | $3,620 | $27,570 |
| 2013 | $1,587 | $31,190 | $3,620 | $27,570 |
Agents Affiliated with this Home
-
D
Seller's Agent in 2024
Damon Judy
Century 21 Homestar
(440) 637-4238
13 in this area
75 Total Sales
-
A
Seller Co-Listing Agent in 2024
Annabelle Judy
Century 21 Homestar
(440) 796-8753
11 in this area
68 Total Sales
-

Buyer's Agent in 2024
Wendy Gallo
McDowell Homes Real Estate Services
(216) 956-5637
11 in this area
59 Total Sales
-

Seller's Agent in 2019
Lisa Cole
Engel & Völkers Distinct
(440) 341-2599
19 in this area
169 Total Sales
-

Buyer's Agent in 2019
Paul Paratto
Howard Hanna
(440) 953-5697
76 in this area
711 Total Sales
Map
Source: MLS Now
MLS Number: 5078752
APN: 16-C-084-K-00-241
- 6400 Center St Unit 14
- 8391 Lanmark Dr
- 8295 Mentorwood Dr
- 6581 Newhouse Ct
- 6131 Center St Unit 203
- 6131 Center St Unit 106
- 8240 Bellflower Rd
- 6080 Center St
- 6122 Cabot Ct Unit C2
- 6348 Meldon Dr
- 6620 Elmwood Rd
- 8741 Jamesway Ct Unit 2
- 7958 Bellflower Rd
- 7942 Bellflower Rd
- 7971 Independence Dr Unit A
- 7979 Independence Dr Unit B
- 6620 Durham Ct
- 6853 Beacon Dr Unit B
- 7999 Puritan Dr Unit 69B
- 7961 Independence Dr Unit D
