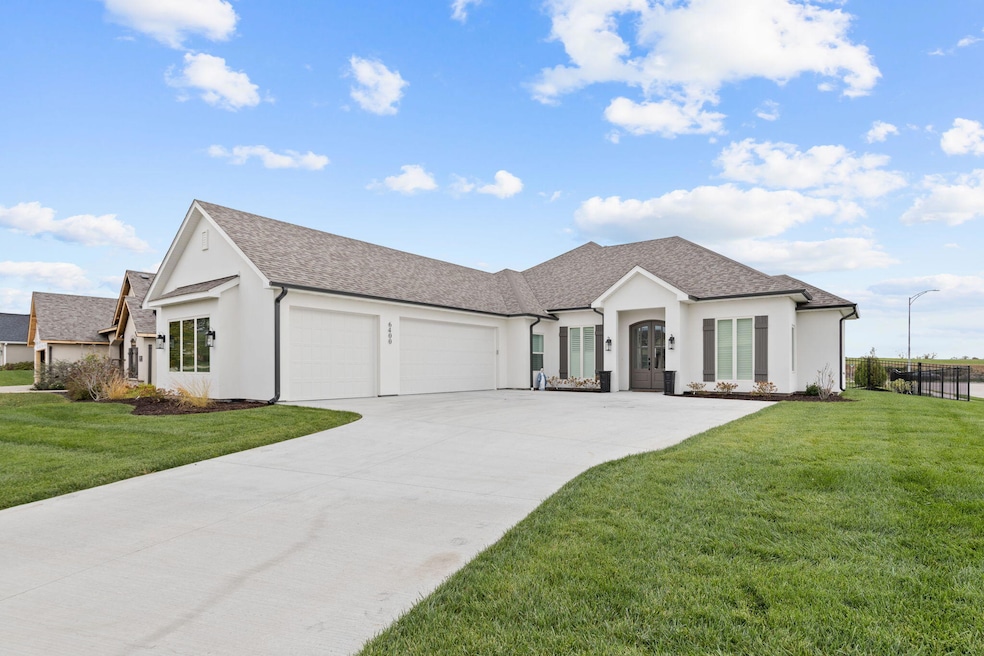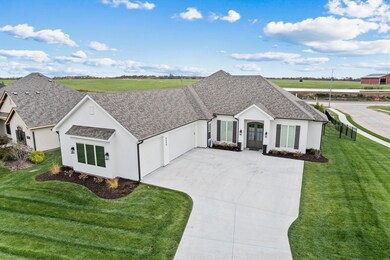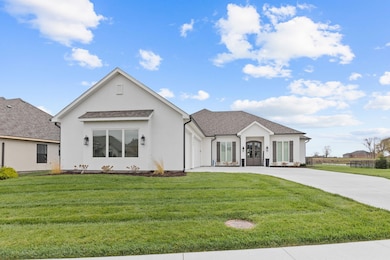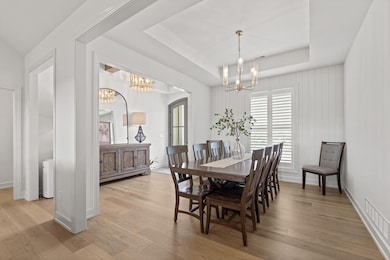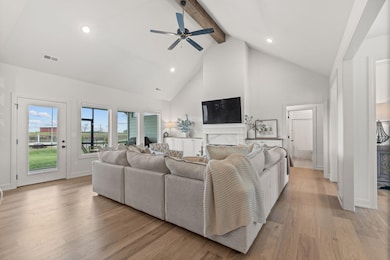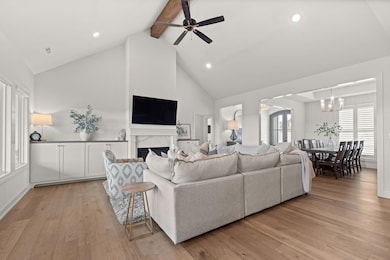
6400 Cobble Creek Dr Columbia, MO 65201
Old Hawthorne NeighborhoodEstimated payment $3,438/month
Highlights
- Community Lake
- Ranch Style House
- Quartz Countertops
- Clubhouse
- Wood Flooring
- Screened Porch
About This Home
Step into this exquisite Anderson home located in Old Hawthorne subdivision. This one level 3-bedroom, 2-bath home boasts a beautiful blend of rustic charm and timeless sophistication. Welcome guests through the open concept floor plan where soaring ceilings, stone walls, wood beams and expansive windows flood the space with natural light. Who won't love the hardwood flooring, designer finishes and impeccable attention to detail? A formal dining room and custom office with built in desk, kennel and floating shelves by SIXBRANCH CUSTOM CABINETS are just a few of the extra touches. Buyers will love to retreat to their own private primary suite or sit on the covered screened in porch to watch the game. Seller also added custom shades and plantation shutters throughout. This one is special
Home Details
Home Type
- Single Family
Est. Annual Taxes
- $641
Year Built
- Built in 2023
Lot Details
- Lot Dimensions are 115.20 x 194.84
- Vinyl Fence
- Back Yard Fenced
- Level Lot
- Sprinkler System
- Zoning described as R-S Single Family Residential
HOA Fees
- $120 Monthly HOA Fees
Parking
- 3 Car Attached Garage
- Side Facing Garage
- Garage Door Opener
Home Design
- Ranch Style House
- Traditional Architecture
- Concrete Foundation
- Slab Foundation
- Poured Concrete
- Architectural Shingle Roof
- Synthetic Stucco Exterior
Interior Spaces
- 2,224 Sq Ft Home
- Bar
- Ceiling Fan
- Paddle Fans
- Gas Fireplace
- Vinyl Clad Windows
- Window Treatments
- Family Room with Fireplace
- Formal Dining Room
- Screened Porch
- Laundry on main level
Kitchen
- Eat-In Kitchen
- Built-In Oven
- Gas Range
- Microwave
- Dishwasher
- Kitchen Island
- Quartz Countertops
- Built-In or Custom Kitchen Cabinets
- Disposal
Flooring
- Wood
- Carpet
- Tile
Bedrooms and Bathrooms
- 3 Bedrooms
- Split Bedroom Floorplan
- Walk-In Closet
- Bathroom on Main Level
- 2 Full Bathrooms
- Bathtub with Shower
- Shower Only
Home Security
- Smart Thermostat
- Fire and Smoke Detector
Outdoor Features
- Screened Patio
Schools
- Cedar Ridge Elementary School
- Oakland Middle School
- Battle High School
Utilities
- Forced Air Heating and Cooling System
- Programmable Thermostat
- Municipal Utilities District Water
- Cable TV Available
Listing and Financial Details
- Assessor Parcel Number 1760000012630001
Community Details
Overview
- $1,000 Initiation Fee
- Built by Anderson
- Old Hawthorne Subdivision
- Community Lake
Amenities
- Clubhouse
Recreation
- Community Pool
Map
Home Values in the Area
Average Home Value in this Area
Tax History
| Year | Tax Paid | Tax Assessment Tax Assessment Total Assessment is a certain percentage of the fair market value that is determined by local assessors to be the total taxable value of land and additions on the property. | Land | Improvement |
|---|---|---|---|---|
| 2024 | $4,184 | $62,016 | $9,576 | $52,440 |
| 2023 | $0 | $9,576 | $9,576 | $0 |
| 2022 | $406 | $6,080 | $6,080 | $0 |
| 2021 | $407 | $6,080 | $6,080 | $0 |
| 2020 | $433 | $6,080 | $6,080 | $0 |
| 2019 | $433 | $6,080 | $6,080 | $0 |
| 2018 | $436 | $0 | $0 | $0 |
| 2017 | $431 | $6,080 | $6,080 | $0 |
| 2016 | $430 | $6,080 | $6,080 | $0 |
| 2015 | $395 | $6,080 | $6,080 | $0 |
| 2014 | -- | $6,080 | $6,080 | $0 |
Property History
| Date | Event | Price | Change | Sq Ft Price |
|---|---|---|---|---|
| 04/14/2025 04/14/25 | Pending | -- | -- | -- |
| 04/01/2025 04/01/25 | Price Changed | $589,000 | -1.7% | $265 / Sq Ft |
| 02/10/2025 02/10/25 | Price Changed | $599,000 | -1.6% | $269 / Sq Ft |
| 11/19/2024 11/19/24 | Price Changed | $609,000 | -1.0% | $274 / Sq Ft |
| 11/08/2024 11/08/24 | For Sale | $615,000 | +23.0% | $277 / Sq Ft |
| 11/13/2023 11/13/23 | Sold | -- | -- | -- |
| 10/11/2023 10/11/23 | Pending | -- | -- | -- |
| 10/05/2023 10/05/23 | Price Changed | $499,900 | -3.8% | $225 / Sq Ft |
| 07/07/2023 07/07/23 | For Sale | $519,900 | -- | $234 / Sq Ft |
Purchase History
| Date | Type | Sale Price | Title Company |
|---|---|---|---|
| Quit Claim Deed | -- | None Listed On Document | |
| Warranty Deed | -- | Boone Central Title | |
| Warranty Deed | -- | Boone Central Title Co |
Mortgage History
| Date | Status | Loan Amount | Loan Type |
|---|---|---|---|
| Previous Owner | $399,900 | New Conventional | |
| Previous Owner | $420,750 | Construction | |
| Previous Owner | $307,500 | Future Advance Clause Open End Mortgage |
Similar Homes in Columbia, MO
Source: Columbia Board of REALTORS®
MLS Number: 423555
APN: 17-600-00-01-263-00-01
- 1908 Lasso Cir
- 6327 Murano Way
- 6325 Murano Way
- 1917 Lasso Cir
- 6321 Murano Way
- 1716 Linkside Dr
- 6323 Murano Way
- 6304 Murano Way
- 6503 Gold Finch Ct
- 6205 Signature Ridge
- LOT 122 Signature Ridge
- LOT 123 Signature Ridge
- 6309 Bridle Bend Dr
- 6504 Upper Bridle Bend Dr
- 6501 Upper Bridle Bend Dr
- 1305 Old Hawthorne Dr E
- 1301 Shady Bank Ln
- 1813 Trellis Ln
- 2026 Wes Milligan Ln
- LOTS #38 Old Hawthorne Dr
