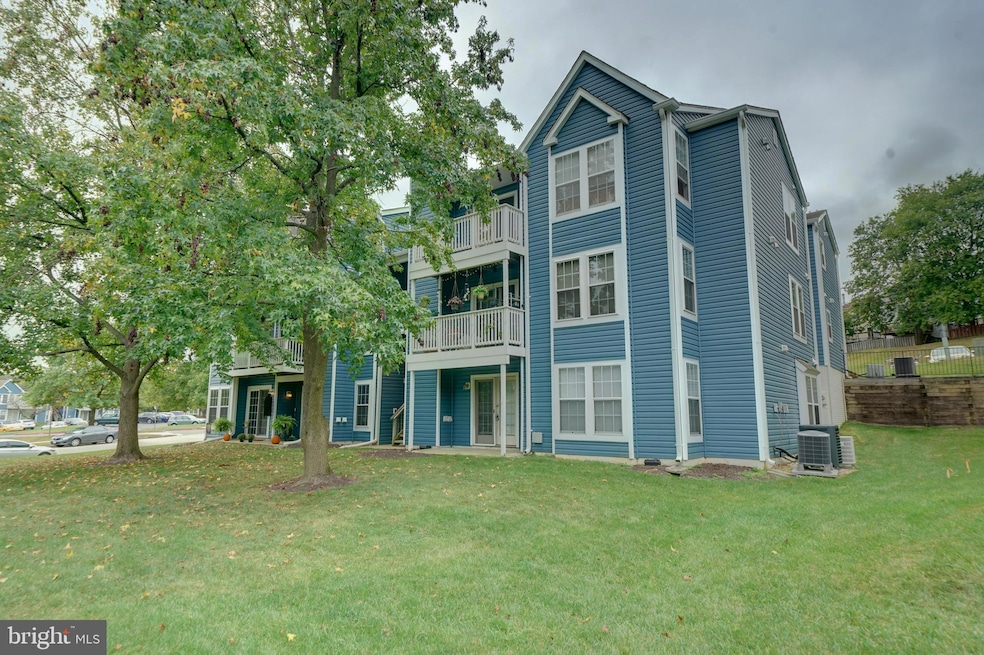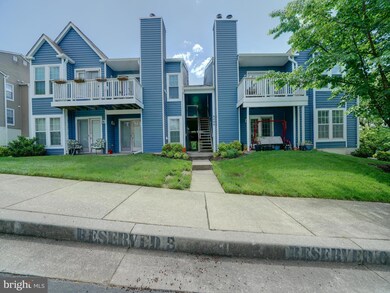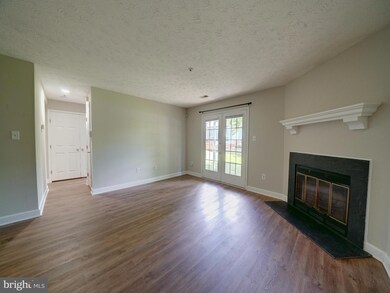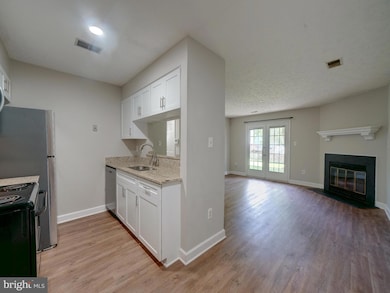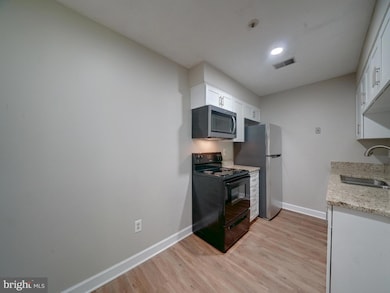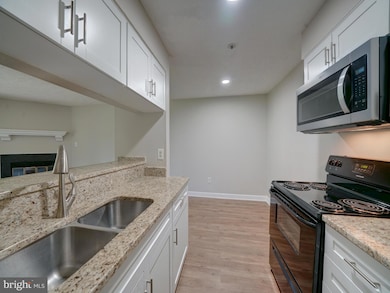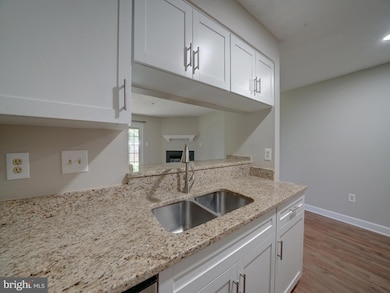6400 Green Field Rd Unit 901 Elkridge, MD 21075
Highlights
- Traditional Floor Plan
- Traditional Architecture
- Level Entry For Accessibility
- Elkridge Elementary School Rated A-
- Eat-In Kitchen
- Forced Air Heating and Cooling System
About This Home
Available now - Welcome home to this lovely 2 Bedroom, 2 Full Bath flat walk out level condo with many updates! Recent upgrades in the kitchen are cabinetry, refrigerator, built in microwave, beautiful granite counters, high gooseneck faucet, under mount sink & new recessed lighting. This kitchen bright and light. The baths have updated toilets and the bathtubs were reglazed 10/21. Luxury vinyl plank floors run throughout which makes cleaning a breeze. The dishwasher & fresh paint all updated in the past few years also. The Living Room has a beautiful newer fireplace mantle (fireplace is to be viewed but not used). Step out the French doors to the patio which overlooks open space. The primary bedroom has an en-suite full bath, walk in closet, and 3 windows for plenty of natural light. A full size washer & dryer are in the hall between bedrooms. The second bedroom is a nice size and the 2nd/hall bath offers an updated toilet, closet and tub/shower combo.
Tenant receives 2 parking passes for parking lot, and there is plenty of visitor parking. There is additional parking on Green Field Rd also. No smoking or vaping, small pets are considered case by case. Good credit, bills paid on time, insurance required. You can stroll to the grocery, restaurants, Ho Co library, 50+ Center, Patapsco Park. This is convenient to major commuter routes I-95, Rt 295, 100, 695, MARC Train, BWI Airport, NSA, DOD, Ft Meade, UMBC, and not far from JHUAPL. Centrally located between Baltimore and Washington. See what Howard County living offers. Have your agent schedule a tour today!
Condo Details
Home Type
- Condominium
Est. Annual Taxes
- $3,048
Year Built
- Built in 1989 | Remodeled in 2021
Home Design
- Traditional Architecture
- Vinyl Siding
Interior Spaces
- 859 Sq Ft Home
- Property has 1 Level
- Traditional Floor Plan
- Ceiling Fan
Kitchen
- Eat-In Kitchen
- Electric Oven or Range
- Range Hood
- Built-In Microwave
- Dishwasher
- Disposal
Bedrooms and Bathrooms
- 2 Main Level Bedrooms
- 2 Full Bathrooms
Laundry
- Dryer
- Washer
Parking
- On-Street Parking
- Parking Lot
Utilities
- Forced Air Heating and Cooling System
- Heat Pump System
- Vented Exhaust Fan
- Electric Water Heater
- Municipal Trash
Additional Features
- Level Entry For Accessibility
- Property is in excellent condition
Listing and Financial Details
- Residential Lease
- Security Deposit $2,100
- Rent includes common area maintenance, hoa/condo fee, water
- No Smoking Allowed
- 12-Month Min and 24-Month Max Lease Term
- Available 7/15/25
- Assessor Parcel Number 1401227424
Community Details
Overview
- Property has a Home Owners Association
- Association fees include water, sewer
- Low-Rise Condominium
- Rockburn Commons Community
- Rockburn Commons Subdivision
Amenities
- Common Area
Pet Policy
- Pets allowed on a case-by-case basis
- Pet Deposit Required
- $50 Monthly Pet Rent
Map
Source: Bright MLS
MLS Number: MDHW2056674
APN: 01-227424
- 5959 Rowanberry Dr
- 6221 Sandpiper Ct
- 6368 Bayberry Ct
- 5855 Whisper Way
- 6025 Rock Glen Dr Unit 504
- 6025 Rock Glen Dr
- 6300 Bayberry Ct Unit 1112
- 6436 Rockledge Ct
- 7223 Darby Downs
- 7211 Darby Downs
- 7230 Darby Downs Unit UTD
- 7248 Elkridge Crossing Way
- 7136 Daniel John Dr
- 7269 Elkridge Crossing Way
- 7280 Elkridge Crossing Way
- 6259 Old Washington Rd
- 6601 Stipa Ct
- 5879 Bonnie View Ln
- 6132 Adcock Ln
- 6239 Summer Haven Ln
- 6043 Rowanberry Dr
- 6364 Bayberry Ct
- 6330 Bayberry Ct Unit 813
- 6330 Orchard Club Dr
- 6211 Greenfield Rd
- 7234 Montgomery Rd
- 7223 Barry Ln
- 6850 Ducketts Ln
- 6336 Beechfield Ave
- 7100 Ducketts Ln
- 6650 Montgomery Rd
- 6900 Tasker Falls
- 5841 Main St
- 7038 Rackham Way
- 7200 Alden Way
- 7131 Beaumont Place Unit B
- 7010 Southmoor St
- 7048 Foxton Way
- 7103 Elmthorpe Way
- 7017 Starwort Way Unit A
