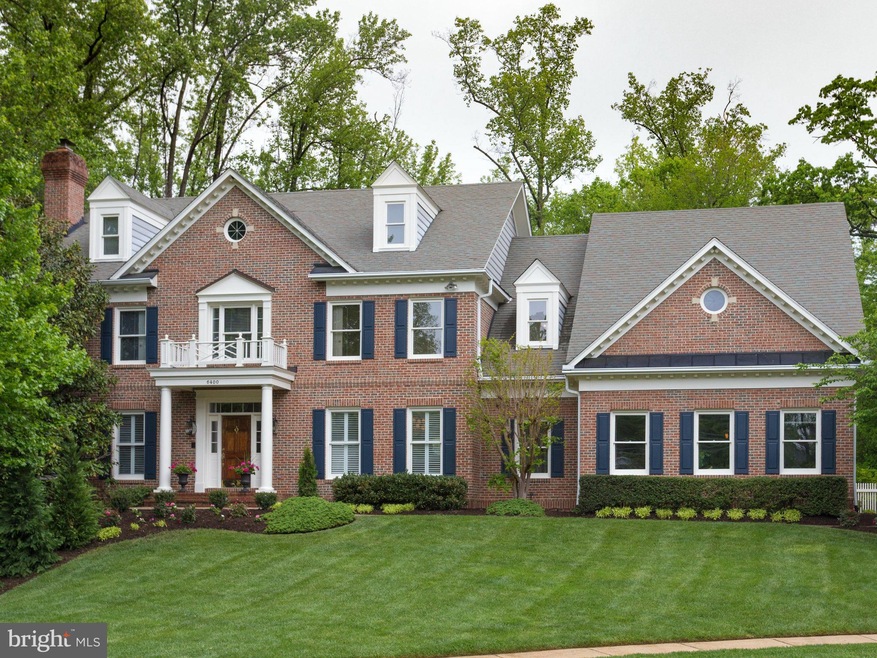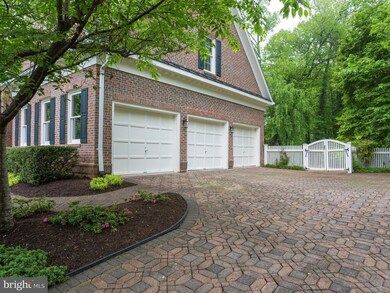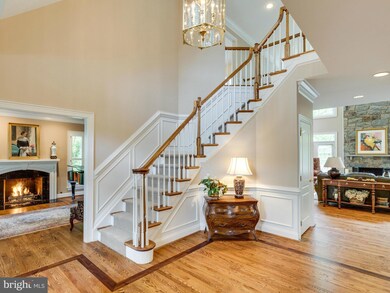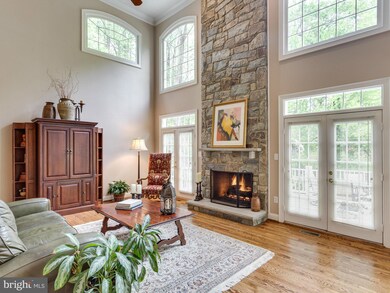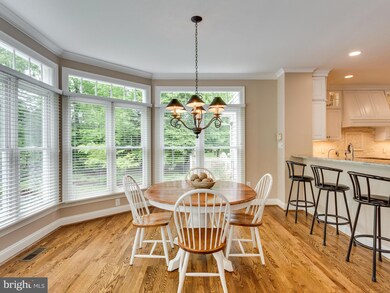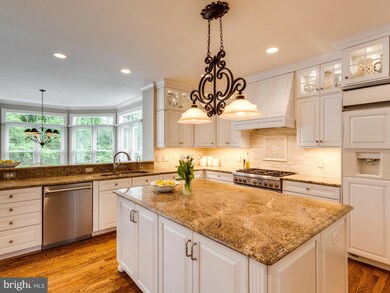
6400 Oak Meadow Way McLean, VA 22101
Estimated Value: $2,766,827 - $3,334,000
Highlights
- In Ground Pool
- Open Floorplan
- Colonial Architecture
- Haycock Elementary School Rated A
- Dual Staircase
- 4-minute walk to Minor Hill Park
About This Home
As of September 2016Great location, private cul-de-sac, 6 BR/5.5 BA Colonial w/ pool in private, landscaped backyard. Sun-filled, open flr plan w/ great flow & space for entertaining. Two-story foyer & family rm, gourmet ren. kitchen, library/office, crown molding, chair rail. Master BR w/ brand new master BA, his/her walk-ins. All BR w/ BA. 2nd UL w/ BR. Walkout LL w/ large rec rm, BR & tons of storage. Close to DC.
Home Details
Home Type
- Single Family
Est. Annual Taxes
- $18,771
Year Built
- Built in 1994
Lot Details
- 0.56 Acre Lot
- Cul-De-Sac
- Stone Retaining Walls
- Back Yard Fenced
- Landscaped
- Extensive Hardscape
- Sprinkler System
- Property is in very good condition
- Property is zoned 120
Parking
- 3 Car Attached Garage
- Side Facing Garage
- Garage Door Opener
- Brick Driveway
Home Design
- Colonial Architecture
- Brick Exterior Construction
Interior Spaces
- Property has 3 Levels
- Open Floorplan
- Wet Bar
- Dual Staircase
- Built-In Features
- Chair Railings
- Crown Molding
- 3 Fireplaces
- Fireplace Mantel
- Gas Fireplace
- Family Room Off Kitchen
- Dining Area
- Wood Flooring
- Home Security System
Kitchen
- Breakfast Area or Nook
- Eat-In Kitchen
- Double Oven
- Range Hood
- Microwave
- Dishwasher
- Kitchen Island
- Upgraded Countertops
- Disposal
Bedrooms and Bathrooms
- 6 Bedrooms
- En-Suite Bathroom
- 5.5 Bathrooms
Laundry
- Dryer
- Washer
Basement
- Walk-Out Basement
- Rear Basement Entry
- Space For Rooms
- Basement Windows
Outdoor Features
- In Ground Pool
- Deck
- Patio
Schools
- Haycock Elementary School
- Longfellow Middle School
- Mclean High School
Utilities
- Zoned Heating and Cooling System
- Natural Gas Water Heater
Community Details
- No Home Owners Association
Listing and Financial Details
- Tax Lot 2
- Assessor Parcel Number 41-1-1- -66B
Ownership History
Purchase Details
Home Financials for this Owner
Home Financials are based on the most recent Mortgage that was taken out on this home.Purchase Details
Home Financials for this Owner
Home Financials are based on the most recent Mortgage that was taken out on this home.Similar Homes in the area
Home Values in the Area
Average Home Value in this Area
Purchase History
| Date | Buyer | Sale Price | Title Company |
|---|---|---|---|
| Brooks Matthew H | $1,855,000 | Rgs Title Llc | |
| Roberts Carols | $805,500 | -- |
Mortgage History
| Date | Status | Borrower | Loan Amount |
|---|---|---|---|
| Open | Brooks Matthew H | $350,000 | |
| Closed | Brooks Matthew H | $185,000 | |
| Open | Brooks Matthew H | $1,391,250 | |
| Previous Owner | Roberts Carols | $500,000 | |
| Closed | Roberts Carols | $224,950 |
Property History
| Date | Event | Price | Change | Sq Ft Price |
|---|---|---|---|---|
| 09/06/2016 09/06/16 | Sold | $1,855,000 | -3.6% | $302 / Sq Ft |
| 07/01/2016 07/01/16 | Pending | -- | -- | -- |
| 05/05/2016 05/05/16 | For Sale | $1,924,900 | -- | $313 / Sq Ft |
Tax History Compared to Growth
Tax History
| Year | Tax Paid | Tax Assessment Tax Assessment Total Assessment is a certain percentage of the fair market value that is determined by local assessors to be the total taxable value of land and additions on the property. | Land | Improvement |
|---|---|---|---|---|
| 2021 | $22,513 | $1,881,580 | $587,000 | $1,294,580 |
| 2020 | $22,701 | $1,881,580 | $587,000 | $1,294,580 |
| 2019 | $21,849 | $1,810,930 | $578,000 | $1,232,930 |
| 2018 | $20,837 | $1,727,060 | $550,000 | $1,177,060 |
| 2017 | $21,898 | $1,849,490 | $550,000 | $1,299,490 |
| 2016 | $19,875 | $1,682,200 | $550,000 | $1,132,200 |
| 2015 | $18,771 | $1,648,010 | $550,000 | $1,098,010 |
| 2014 | $18,360 | $1,615,480 | $539,000 | $1,076,480 |
Agents Affiliated with this Home
-
Jane Phillips

Seller's Agent in 2016
Jane Phillips
Compass
(703) 489-1738
9 in this area
24 Total Sales
-
Tom Daley

Buyer's Agent in 2016
Tom Daley
Keller Williams Capital Properties
(703) 395-4220
1 in this area
41 Total Sales
Map
Source: Bright MLS
MLS Number: 1001942173
APN: 041-1-01-0066-B
- 2107 Elliott Ave
- 3623 N Rockingham St
- 6325 36th St N
- 2123 Natahoa Ct
- 6528 36th St N
- 6305 36th St N
- 3514 N Potomac St
- 6542 35th Rd N
- 2032 Franklin Cluster Ct
- 6449 Orland St
- 3514 N Ohio St
- 2148 Crimmins Ln
- 2040 Freedom Ln
- 2901 N Rochester St
- 3010 N Tacoma St
- 3013 N Toronto St
- 2022 Rockingham St
- 2909 N Sycamore St
- 2013A Lorraine Ave
- 2231 N Tuckahoe St
- 6400 Oak Meadow Way
- 2133 Powhatan St
- 6402 Oak Meadow Way
- 2109 Elliott Ave
- 2118 Virginia Ave
- 6403 Oak Meadow Way
- 3607 N Powhatan St
- 3618 N Rockingham St
- 2114 Virginia Ave
- 3626 N Rockingham St
- 2125 Powhatan St
- 3630 N Rockingham St
- 2111 Elliott Ave
- 2119 Elliott Ave
- 2134 Powhatan St
- 2136 Powhatan St
- 2132 Powhatan St
- 3601 N Powhatan St
- 2138 Powhatan St
- 2110 Virginia Ave
