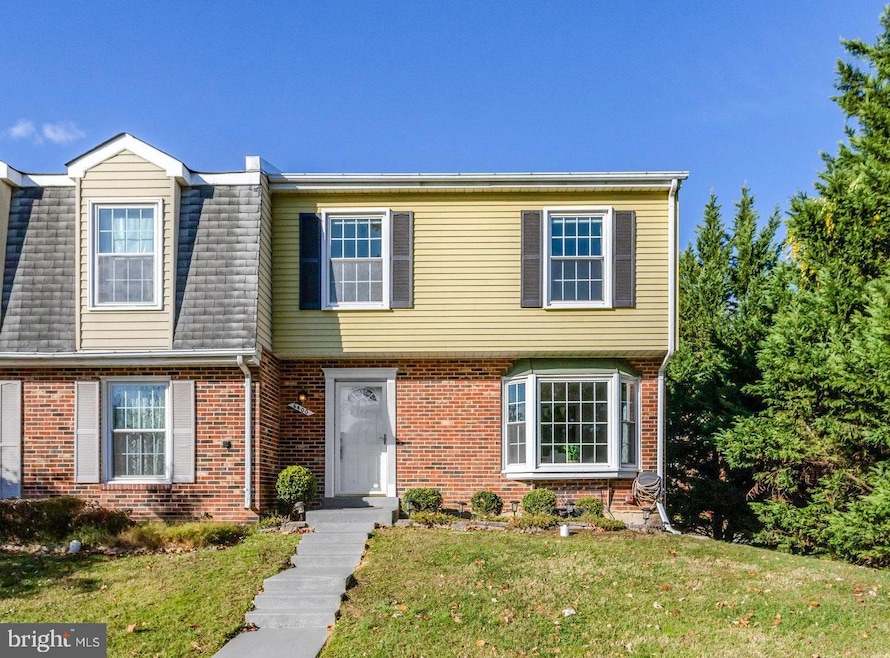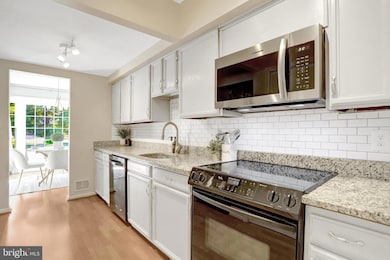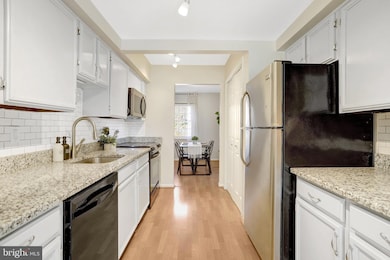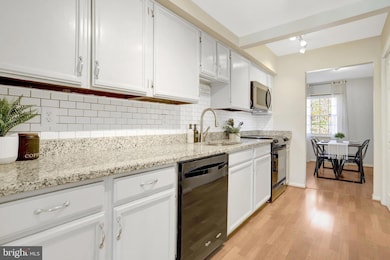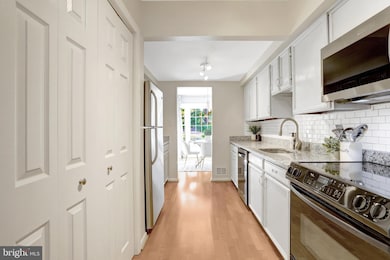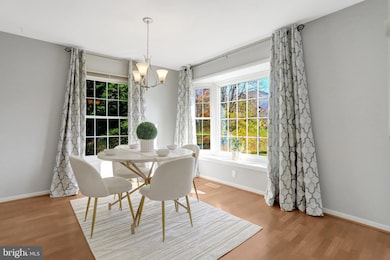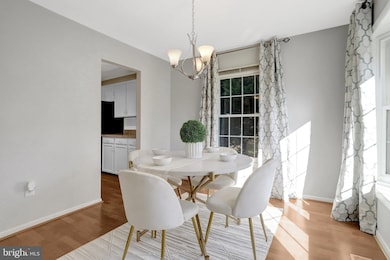6400 Patience Ct Alexandria, VA 22315
Estimated payment $3,794/month
Highlights
- Open Floorplan
- Recreation Room
- Tennis Courts
- Colonial Architecture
- Community Pool
- Formal Dining Room
About This Home
Welcome home to Windsor Park! This beautifully updated 3-level townhome offers an ideal blend of modern updates, versatile living spaces, and a convenient location with everything you need nearby. Inside, luxury vinyl plank flooring flows seamlessly throughout the main level, leading you into a bright and inviting living room. This elegant space opens into the adjacent casual dining area, making the home ideal for entertaining family and friends. Continuing in the home, the updated kitchen features stainless steel appliances, sleek granite countertops, and a classic subway tile backsplash. At the front of the home, the formal dining room boasts an idyllic bay window that floods the space with abundant natural light. Upstairs, plush carpeting guides you to the primary bedroom, complete with abundant closet space and a bright en suite bathroom. Three additional generously-sized bedrooms share a stylish hallway bathroom with updated finishes. The lower level offers exceptional flexibility for multigenerational living, featuring newer carpet (2022) and an expansive recreation room with a convenient kitchenette. A versatile bonus room and third full bathroom with a step-in shower create an ideal in-law or nanny suite, providing comfortable private quarters with everything needed for independent living. A newer water heater (2022) provides added peace of mind. Step outside to your private, fenced backyard featuring a spacious brick patio—ideal for outdoor dining and entertaining. The Windsor Park community enhances your lifestyle with an outdoor pool, basketball courts, playgrounds, lush green spaces, and assigned parking. Conveniently located near everything you need—minutes to Wegmans, Amazon Fresh, Springfield Town Center, Kingstowne Town Center, and Fort Belvoir. Quick access to I-95, I-495, Route 1, and the Franconia Springfield Metro Station. Schedule a private tour and start the new year off in your new home!
Open House Schedule
-
Saturday, November 15, 20251:00 to 3:00 pm11/15/2025 1:00:00 PM +00:0011/15/2025 3:00:00 PM +00:00Add to Calendar
-
Sunday, November 16, 20252:00 to 4:00 pm11/16/2025 2:00:00 PM +00:0011/16/2025 4:00:00 PM +00:00Add to Calendar
Townhouse Details
Home Type
- Townhome
Est. Annual Taxes
- $6,530
Year Built
- Built in 1976
Lot Details
- 2,640 Sq Ft Lot
- Wood Fence
- Back Yard Fenced
- Property is in very good condition
HOA Fees
- $93 Monthly HOA Fees
Home Design
- Colonial Architecture
- Aluminum Siding
Interior Spaces
- Property has 3 Levels
- Open Floorplan
- Recessed Lighting
- Sliding Doors
- Living Room
- Formal Dining Room
- Recreation Room
Kitchen
- Kitchenette
- Stove
- Cooktop
- Built-In Microwave
- Dishwasher
- Disposal
Flooring
- Carpet
- Luxury Vinyl Plank Tile
Bedrooms and Bathrooms
- 4 Bedrooms
- En-Suite Bathroom
Laundry
- Laundry in unit
- Dryer
- Washer
Basement
- Walk-Out Basement
- Basement Fills Entire Space Under The House
Parking
- 2 Open Parking Spaces
- 2 Parking Spaces
- Parking Lot
- Parking Permit Included
- 1 Assigned Parking Space
Outdoor Features
- Brick Porch or Patio
Schools
- Lane Elementary School
- Hayfield Secondary Middle School
- Hayfield Secondary High School
Utilities
- Forced Air Heating and Cooling System
- Electric Water Heater
Listing and Financial Details
- Tax Lot 376
- Assessor Parcel Number 0913 10 0376
Community Details
Overview
- Association fees include common area maintenance, snow removal, trash
- Windsor Park Home Owners Assoc. HOA
- Windsor Park Subdivision, President Floorplan
- Property Manager
Recreation
- Tennis Courts
- Community Playground
- Community Pool
Map
Home Values in the Area
Average Home Value in this Area
Tax History
| Year | Tax Paid | Tax Assessment Tax Assessment Total Assessment is a certain percentage of the fair market value that is determined by local assessors to be the total taxable value of land and additions on the property. | Land | Improvement |
|---|---|---|---|---|
| 2025 | $6,373 | $564,800 | $190,000 | $374,800 |
| 2024 | $6,373 | $550,080 | $180,000 | $370,080 |
| 2023 | $5,693 | $504,470 | $145,000 | $359,470 |
| 2022 | $5,593 | $489,080 | $135,000 | $354,080 |
| 2021 | $5,431 | $462,780 | $120,000 | $342,780 |
| 2020 | $5,065 | $427,990 | $97,000 | $330,990 |
| 2019 | $4,940 | $417,420 | $90,000 | $327,420 |
| 2018 | $4,587 | $398,830 | $87,000 | $311,830 |
| 2017 | $4,009 | $345,320 | $82,000 | $263,320 |
| 2016 | $4,001 | $345,320 | $82,000 | $263,320 |
| 2015 | -- | $338,870 | $82,000 | $256,870 |
| 2014 | -- | $329,080 | $78,000 | $251,080 |
Property History
| Date | Event | Price | List to Sale | Price per Sq Ft | Prior Sale |
|---|---|---|---|---|---|
| 11/13/2025 11/13/25 | For Sale | $599,000 | +30.2% | $277 / Sq Ft | |
| 04/21/2020 04/21/20 | Sold | $459,950 | 0.0% | $203 / Sq Ft | View Prior Sale |
| 03/23/2020 03/23/20 | Pending | -- | -- | -- | |
| 03/23/2020 03/23/20 | Off Market | $459,950 | -- | -- | |
| 03/20/2020 03/20/20 | For Sale | $449,950 | +8.4% | $198 / Sq Ft | |
| 09/18/2017 09/18/17 | Sold | $414,950 | 0.0% | $183 / Sq Ft | View Prior Sale |
| 08/05/2017 08/05/17 | Pending | -- | -- | -- | |
| 08/03/2017 08/03/17 | For Sale | $414,950 | -- | $183 / Sq Ft |
Purchase History
| Date | Type | Sale Price | Title Company |
|---|---|---|---|
| Deed | $459,950 | Provident T&E Llc | |
| Deed | $414,950 | Title One Settlement Group |
Mortgage History
| Date | Status | Loan Amount | Loan Type |
|---|---|---|---|
| Open | $470,528 | VA | |
| Previous Owner | $394,202 | New Conventional |
Source: Bright MLS
MLS Number: VAFX2278008
APN: 0913-10-0376
- 6461 Rockshire Ct
- 6469 Rockshire Ct
- 7287 Hillary St
- 6344 Rockshire St
- 6631 Rockleigh Way
- 6331 Steinway St
- 6279 Alforth Ave
- 7312 Gene St
- 6237 Folly Ln
- 6235 Folly Ln
- 6998 Admetus Ct
- 6223 Walkers Croft Way
- 7496 Gadsby Square
- 6570 Osprey Point Ln
- 6719 Ruskin St
- 7755 Effingham Square
- 6211 Glenshire Row
- 7749 Effingham Square
- 6338 Alderman Dr
- 6806 Ruskin St
- 6439 Rockshire St
- 7341 Crestleigh Cir
- 6605 Briarleigh Way
- 6620 Greenleigh Ln
- 7113 Judith Ave
- 6542 Birchleigh Way
- 6281 Alforth Ave
- 6244 Folly Ln
- 6261 Alforth Ave
- 7131 Silver Lake Blvd
- 6254 Taliaferro Way
- 6267 Taliaferro Way
- 6921 Victoria Dr Unit I
- 6696 Debra lu Way
- 6022A Curtier Dr Unit 6022A
- 6681 Debra lu Way
- 6124A Essex House Square
- 6802 Junction Blvd
- 7150 Rock Ridge Ln
- 6800 Metropolitan Center Dr
