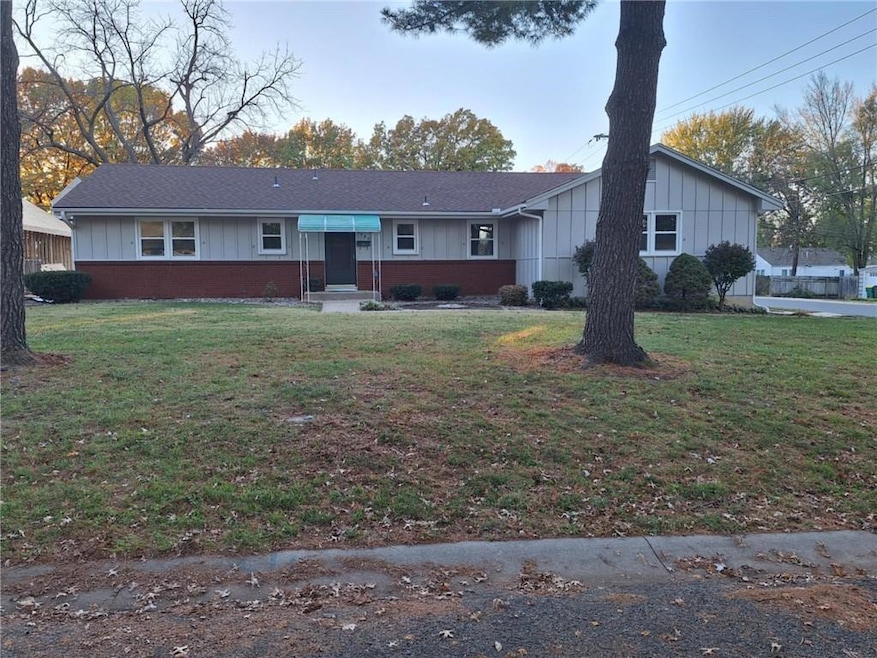
6400 Riley St Mission, KS 66202
Arrowhead Trails NeighborhoodHighlights
- Recreation Room
- Wood Flooring
- Great Room
- Ranch Style House
- Corner Lot
- No HOA
About This Home
As of December 2024Step inside this well-maintained home with fresh, new exterior paint! The home features 3 bedrooms, 2.5 bathrooms, and hardwood floors throughout the living room and bedrooms. The main floor includes a second living space with a fireplace and hardwood floors, perfect for a cozy family room or home office. The bright, east-facing kitchen features a dining nook, tile flooring, and newer appliances that stay with the home.
With newer tilt-in windows for easy cleaning and an eight-year-old roof with added insulation, this home offers both comfort and energy efficiency. The partially finished basement provides additional living space, with a Rec Room, bar, half bath, and plenty of storage with built-in shelves.
The two-car side-entry garage has brand-new insulated doors and enough space to park up to three cars on the extended drive.
In the fenced backyard, enjoy the covered patio for outdoor gatherings and relaxation. A spacious 12 x 16 workshop with flooring, electricity, and gutters is the perfect spot for hobbies or extra storage.
Don't miss this opportunity to own in Overland Park with built-in equity! Schedule your showing today!
Last Agent to Sell the Property
ReeceNichols - Overland Park Brokerage Phone: 913-963-8300 License #SP00016552 Listed on: 08/08/2024

Co-Listed By
ReeceNichols - Overland Park Brokerage Phone: 913-963-8300 License #BR00041500
Home Details
Home Type
- Single Family
Est. Annual Taxes
- $3,064
Year Built
- Built in 1964
Lot Details
- 0.25 Acre Lot
- Cul-De-Sac
- Aluminum or Metal Fence
- Corner Lot
- Many Trees
Parking
- 2 Car Attached Garage
- Inside Entrance
- Side Facing Garage
- Garage Door Opener
- Secure Parking
Home Design
- Ranch Style House
- Traditional Architecture
- Composition Roof
- Board and Batten Siding
Interior Spaces
- 1,454 Sq Ft Home
- Wet Bar
- Ceiling Fan
- Wood Burning Fireplace
- Gas Fireplace
- Thermal Windows
- Shades
- Great Room
- Family Room Downstairs
- Living Room
- Formal Dining Room
- Recreation Room
- Workshop
- Storm Doors
Kitchen
- Country Kitchen
- Built-In Electric Oven
- Laminate Countertops
- Disposal
Flooring
- Wood
- Ceramic Tile
- Vinyl
Bedrooms and Bathrooms
- 3 Bedrooms
- Walk-In Closet
Finished Basement
- Basement Fills Entire Space Under The House
- Laundry in Basement
Schools
- East Antioch Elementary School
- Sm North High School
Utilities
- Central Air
- Heating System Uses Natural Gas
Additional Features
- Covered Patio or Porch
- City Lot
Community Details
- No Home Owners Association
- Tower Grove Subdivision
Listing and Financial Details
- Assessor Parcel Number NP86000000-0063B
- $0 special tax assessment
Ownership History
Purchase Details
Home Financials for this Owner
Home Financials are based on the most recent Mortgage that was taken out on this home.Similar Homes in Mission, KS
Home Values in the Area
Average Home Value in this Area
Purchase History
| Date | Type | Sale Price | Title Company |
|---|---|---|---|
| Deed | -- | Security 1St Title |
Mortgage History
| Date | Status | Loan Amount | Loan Type |
|---|---|---|---|
| Previous Owner | $288,000 | Construction |
Property History
| Date | Event | Price | Change | Sq Ft Price |
|---|---|---|---|---|
| 12/23/2024 12/23/24 | Sold | -- | -- | -- |
| 12/03/2024 12/03/24 | Pending | -- | -- | -- |
| 10/31/2024 10/31/24 | Price Changed | $340,000 | -2.9% | $234 / Sq Ft |
| 09/03/2024 09/03/24 | Price Changed | $350,000 | -2.8% | $241 / Sq Ft |
| 08/23/2024 08/23/24 | Price Changed | $360,000 | -4.0% | $248 / Sq Ft |
| 08/10/2024 08/10/24 | For Sale | $375,000 | -- | $258 / Sq Ft |
Tax History Compared to Growth
Tax History
| Year | Tax Paid | Tax Assessment Tax Assessment Total Assessment is a certain percentage of the fair market value that is determined by local assessors to be the total taxable value of land and additions on the property. | Land | Improvement |
|---|---|---|---|---|
| 2024 | $3,295 | $34,397 | $5,717 | $28,680 |
| 2023 | $3,064 | $31,430 | $5,203 | $26,227 |
| 2022 | $2,758 | $28,520 | $4,731 | $23,789 |
| 2021 | $2,505 | $24,552 | $4,302 | $20,250 |
| 2020 | $2,277 | $22,356 | $3,917 | $18,439 |
| 2019 | $2,185 | $21,482 | $3,403 | $18,079 |
| 2018 | $2,069 | $20,263 | $3,403 | $16,860 |
| 2017 | $1,811 | $17,469 | $3,094 | $14,375 |
| 2016 | $1,747 | $16,584 | $3,094 | $13,490 |
| 2015 | $1,606 | $15,583 | $3,094 | $12,489 |
| 2013 | -- | $15,192 | $3,094 | $12,098 |
Agents Affiliated with this Home
-
C
Seller's Agent in 2024
Cande McManis
ReeceNichols - Overland Park
(913) 963-8300
2 in this area
33 Total Sales
-

Seller Co-Listing Agent in 2024
Penny Shepherd
ReeceNichols - Overland Park
(913) 999-4010
2 in this area
38 Total Sales
-
K
Buyer's Agent in 2024
Kristin Johnson
RE/MAX State Line
(913) 649-3100
1 in this area
41 Total Sales
Map
Source: Heartland MLS
MLS Number: 2503816
APN: NP86000000-0063B
- 7512 W 63rd Terrace
- 7617 W 63rd Terrace
- 6601 Floyd St
- 6600 Lowell Ave
- 7930 W 67th St
- 6710 Broadmoor St
- 7901 W 61st St
- 6217 Glenwood St
- 6130 Riggs Rd
- 6141 Walmer St
- 6116 Walmer St
- 6836 Glenwood St
- 8308 W 61st St
- 6914 Glenwood St
- 6350 Beverly Dr
- 6928 Russell St
- 5737 Metcalf Ct
- 7007 Woodward St
- 7407 W 56th Terrace
- 7028 Walmer St






