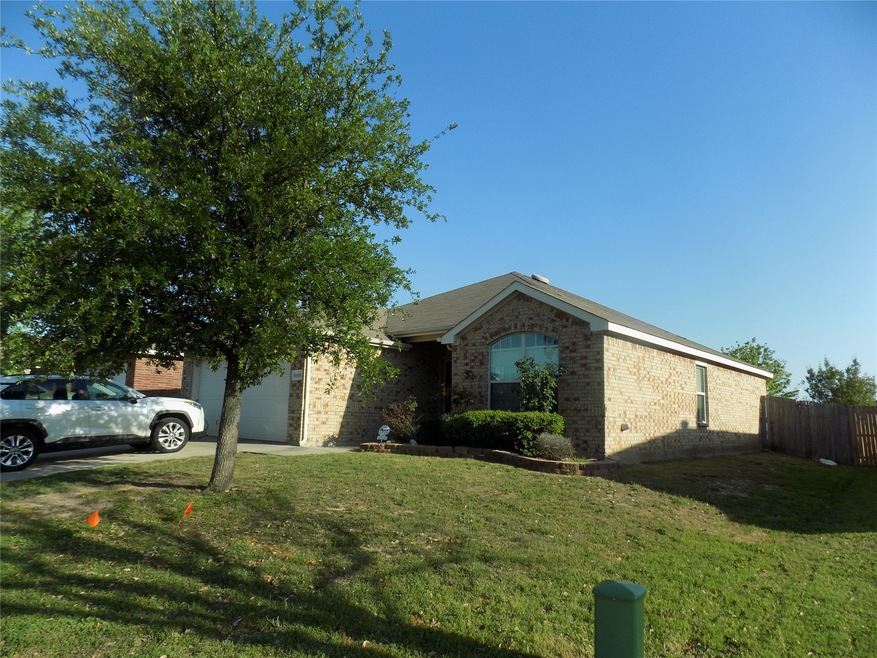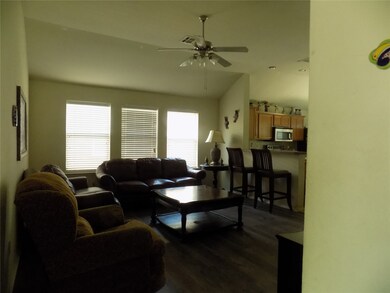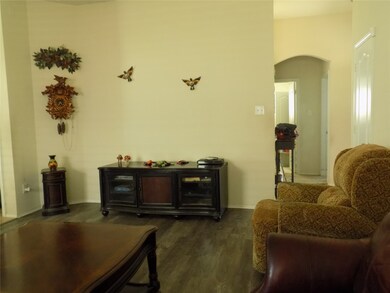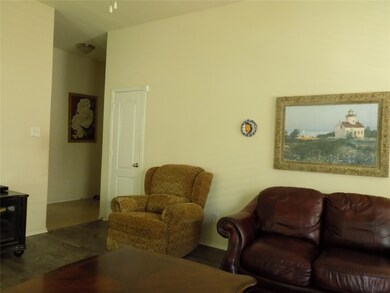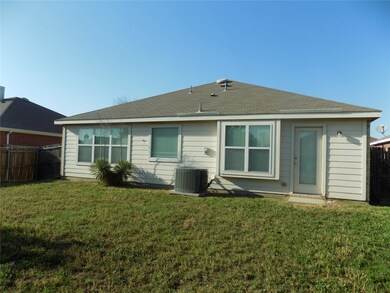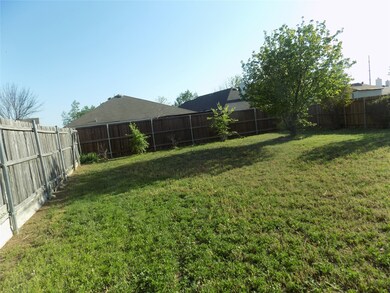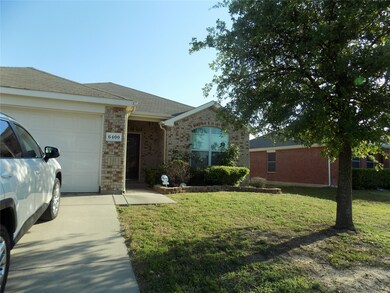
6400 Stone Lake Dr Fort Worth, TX 76179
Marine Creek NeighborhoodHighlights
- Open Floorplan
- Traditional Architecture
- 2 Car Attached Garage
- Chisholm Trail High School Rated A-
- Covered patio or porch
- Eat-In Kitchen
About This Home
As of July 2025Awesome home in a well established neighborhood. Three nice sized bedrooms; home currently being updated; lovely big windows making it light and bright, giving the home a much larger feel than the posted square foot stated. Location is wonderful, set between the cities of Lake Worth and Saginaw. Wonderful Schools, excellent shopping, and a large variety of dining establishments are just minutes away. Easy access to freeway with Fort Worth very close; however, the country flare is still abundantly present. Large wooden fenced yard, trees, and very welcoming and private.
Last Agent to Sell the Property
Rena Gray Real Estate Brokerage Phone: 817-229-6476 License #0211651 Listed on: 05/10/2025
Home Details
Home Type
- Single Family
Est. Annual Taxes
- $5,973
Year Built
- Built in 2007
Lot Details
- 6,534 Sq Ft Lot
- Wood Fence
- Interior Lot
HOA Fees
- $25 Monthly HOA Fees
Parking
- 2 Car Attached Garage
- Driveway
Home Design
- Traditional Architecture
- Brick Exterior Construction
- Slab Foundation
Interior Spaces
- 1,370 Sq Ft Home
- 1-Story Property
- Open Floorplan
Kitchen
- Eat-In Kitchen
- Electric Oven
- Electric Range
- Dishwasher
- Disposal
Bedrooms and Bathrooms
- 3 Bedrooms
- 2 Full Bathrooms
Outdoor Features
- Covered patio or porch
Schools
- Dozier Elementary School
- Chisholm Trail High School
Utilities
- Electric Water Heater
- High Speed Internet
- Cable TV Available
Community Details
- Association fees include management
- Stone Ranch HOA
- Stone Creek Ranch Subdivision
Listing and Financial Details
- Legal Lot and Block 26 / 17
- Assessor Parcel Number 40867129
Ownership History
Purchase Details
Home Financials for this Owner
Home Financials are based on the most recent Mortgage that was taken out on this home.Similar Homes in Fort Worth, TX
Home Values in the Area
Average Home Value in this Area
Purchase History
| Date | Type | Sale Price | Title Company |
|---|---|---|---|
| Vendors Lien | -- | Empire Title Co |
Mortgage History
| Date | Status | Loan Amount | Loan Type |
|---|---|---|---|
| Open | $72,255 | New Conventional | |
| Closed | $79,000 | Purchase Money Mortgage |
Property History
| Date | Event | Price | Change | Sq Ft Price |
|---|---|---|---|---|
| 07/17/2025 07/17/25 | For Rent | $1,949 | 0.0% | -- |
| 07/14/2025 07/14/25 | Sold | -- | -- | -- |
| 06/13/2025 06/13/25 | Pending | -- | -- | -- |
| 06/03/2025 06/03/25 | Price Changed | $268,000 | -2.5% | $196 / Sq Ft |
| 05/10/2025 05/10/25 | For Sale | $275,000 | -- | $201 / Sq Ft |
Tax History Compared to Growth
Tax History
| Year | Tax Paid | Tax Assessment Tax Assessment Total Assessment is a certain percentage of the fair market value that is determined by local assessors to be the total taxable value of land and additions on the property. | Land | Improvement |
|---|---|---|---|---|
| 2024 | $5,973 | $246,086 | $65,000 | $181,086 |
| 2023 | $1,245 | $251,470 | $45,000 | $206,470 |
| 2022 | $5,658 | $210,844 | $45,000 | $165,844 |
| 2021 | $5,346 | $186,854 | $45,000 | $141,854 |
| 2020 | $4,957 | $171,964 | $45,000 | $126,964 |
| 2019 | $4,888 | $172,550 | $45,000 | $127,550 |
| 2018 | $2,493 | $151,202 | $45,000 | $106,202 |
| 2017 | $4,153 | $142,429 | $27,000 | $115,429 |
| 2016 | $3,775 | $140,473 | $27,000 | $113,473 |
| 2015 | $3,047 | $113,600 | $27,000 | $86,600 |
| 2014 | $3,047 | $113,600 | $27,000 | $86,600 |
Agents Affiliated with this Home
-
Rena Gray

Seller's Agent in 2025
Rena Gray
Rena Gray Real Estate
(817) 229-6476
2 in this area
14 Total Sales
-
Keaton Castillo
K
Buyer's Agent in 2025
Keaton Castillo
Whiterock SFR, LLC
(432) 934-4080
1 in this area
7 Total Sales
Map
Source: North Texas Real Estate Information Systems (NTREIS)
MLS Number: 20932357
APN: 40867129
- 6329 Stone Lake Dr
- 6321 Stone Lake Dr
- 6133 Chalk Hollow Dr
- 6161 Chalk Hollow Dr
- 6173 Chalk Hollow Dr
- 6216 White Jade Dr
- 6328 Red Cliff Dr
- 6365 Red Cliff Dr
- 6024 Amber Cliff Ln
- 6128 Redear Dr
- 6141 Perch Dr
- 6672 Cascade Canyon Trail
- 6100 Perch Dr
- 6116 Perch Dr
- 6145 Shad Dr
- 6333 Copperhead Dr
- 6356 Redeagle Creek Dr
- 6161 Tilapia Dr
- 6113 Tilapia Dr
- 6132 Tilapia Dr
