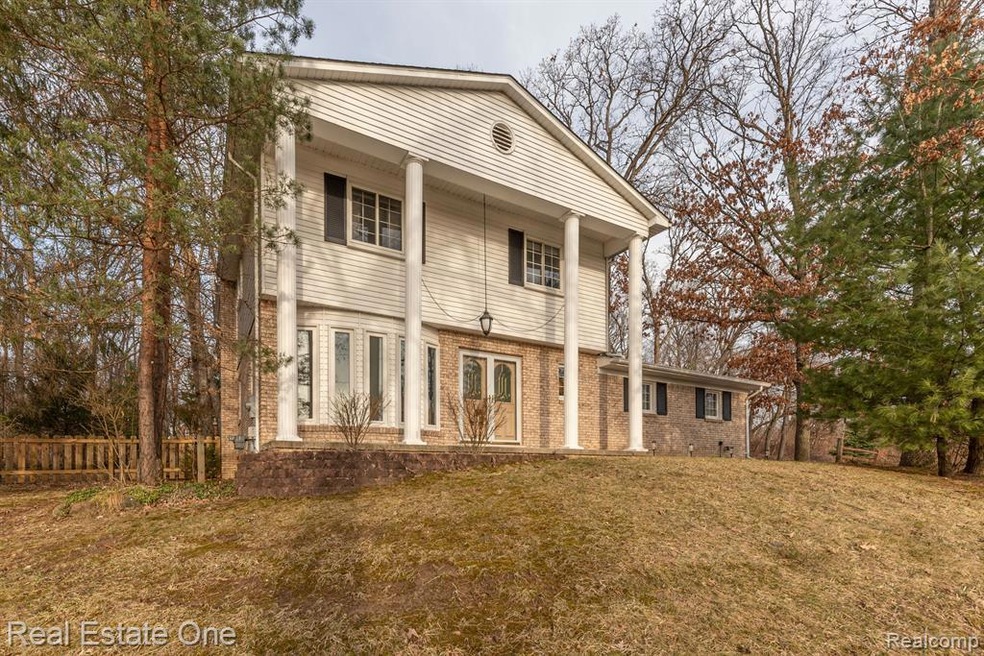
6400 Sundance Trail Brighton, MI 48116
Highlights
- Colonial Architecture
- Deck
- Wine Refrigerator
- Hornung Elementary School Rated A
- Ground Level Unit
- No HOA
About This Home
As of April 2025*** OFFER DEADLINE SATURDAY MARCH 29TH @ 3 PM *** Location! Location! Location! Minutes from Downtown Brighton and Brighton Recreation area.
This spacious 4 bedroom/2.5 bath colonial sits on close to 1 acre and is just waiting for you! Recent updates include septic (2020), central a/c, updated electrical panel, radon mitigation system, new kitchen with quartz counters and stainless appliances, finished basement with wet bar, fenced rear yard, gas fireplace, sump pump, rear deck. Schedule your private showing today. All appliances are included in the sale. No HOA. Immediate occupancy.
Last Agent to Sell the Property
Real Estate One-Brighton License #6501353249 Listed on: 03/26/2025

Home Details
Home Type
- Single Family
Est. Annual Taxes
Year Built
- Built in 1974 | Remodeled in 2021
Lot Details
- 0.84 Acre Lot
- Lot Dimensions are 244 x 199 x 286 x 166
- Fenced
Parking
- 2 Car Attached Garage
Home Design
- Colonial Architecture
- Brick Exterior Construction
- Poured Concrete
- Asphalt Roof
- Active Radon Mitigation
- Vinyl Construction Material
Interior Spaces
- 2,225 Sq Ft Home
- 2-Story Property
- Gas Fireplace
- Family Room with Fireplace
- Finished Basement
Kitchen
- Free-Standing Electric Oven
- Microwave
- Dishwasher
- Wine Refrigerator
- Disposal
Bedrooms and Bathrooms
- 4 Bedrooms
Laundry
- Dryer
- Washer
Outdoor Features
- Deck
- Porch
Location
- Ground Level Unit
Utilities
- Forced Air Heating and Cooling System
- Heating System Uses Natural Gas
- Water Softener is Owned
- High Speed Internet
Community Details
- No Home Owners Association
Listing and Financial Details
- Assessor Parcel Number 1135102041
Ownership History
Purchase Details
Home Financials for this Owner
Home Financials are based on the most recent Mortgage that was taken out on this home.Purchase Details
Home Financials for this Owner
Home Financials are based on the most recent Mortgage that was taken out on this home.Purchase Details
Home Financials for this Owner
Home Financials are based on the most recent Mortgage that was taken out on this home.Similar Homes in Brighton, MI
Home Values in the Area
Average Home Value in this Area
Purchase History
| Date | Type | Sale Price | Title Company |
|---|---|---|---|
| Warranty Deed | $505,000 | Capital Title | |
| Warranty Deed | $300,000 | Capital Title Ins Agcy Inc | |
| Warranty Deed | $208,000 | -- |
Mortgage History
| Date | Status | Loan Amount | Loan Type |
|---|---|---|---|
| Previous Owner | $240,000 | New Conventional | |
| Previous Owner | $40,500 | Adjustable Rate Mortgage/ARM | |
| Previous Owner | $208,000 | VA |
Property History
| Date | Event | Price | Change | Sq Ft Price |
|---|---|---|---|---|
| 04/16/2025 04/16/25 | Sold | $505,000 | +5.2% | $227 / Sq Ft |
| 04/15/2025 04/15/25 | Pending | -- | -- | -- |
| 03/26/2025 03/26/25 | For Sale | $480,000 | +60.0% | $216 / Sq Ft |
| 04/24/2020 04/24/20 | Sold | $300,000 | 0.0% | $135 / Sq Ft |
| 03/19/2020 03/19/20 | Pending | -- | -- | -- |
| 02/14/2020 02/14/20 | Off Market | $300,000 | -- | -- |
| 02/06/2020 02/06/20 | For Sale | $300,000 | -- | $135 / Sq Ft |
Tax History Compared to Growth
Tax History
| Year | Tax Paid | Tax Assessment Tax Assessment Total Assessment is a certain percentage of the fair market value that is determined by local assessors to be the total taxable value of land and additions on the property. | Land | Improvement |
|---|---|---|---|---|
| 2024 | $2,319 | $184,200 | $0 | $0 |
| 2023 | $2,216 | $169,300 | $0 | $0 |
| 2022 | $2,800 | $137,700 | $0 | $0 |
| 2021 | $2,800 | $153,400 | $0 | $0 |
| 2020 | $2,800 | $148,800 | $0 | $0 |
| 2019 | $2,757 | $137,700 | $0 | $0 |
| 2018 | $2,618 | $129,200 | $0 | $0 |
| 2017 | $2,563 | $129,200 | $0 | $0 |
| 2016 | $2,545 | $120,200 | $0 | $0 |
| 2014 | $2,214 | $104,000 | $0 | $0 |
| 2012 | $2,214 | $95,400 | $0 | $0 |
Agents Affiliated with this Home
-
Lisa Prochazka

Seller's Agent in 2025
Lisa Prochazka
Real Estate One
(248) 755-2574
3 in this area
124 Total Sales
-
Laura James
L
Buyer's Agent in 2025
Laura James
Prime Real Estate & Associates
(517) 672-2194
5 in this area
78 Total Sales
-
Tina Peterson

Seller's Agent in 2020
Tina Peterson
Real Estate One
(734) 306-5964
19 in this area
315 Total Sales
Map
Source: Realcomp
MLS Number: 20250018846
APN: 11-35-102-041
- 5401 Lone Pine Ct
- 6047 Sundance Trail
- 6588 White Pines Dr
- 5523 Hidden Pines Dr
- 5152 Milroy Ln
- 5927 Nottingham Point
- 4270 Argenta Dr
- 5258 Hidden Pines Dr
- 5876 Wyndam Ln
- 58 Wyndam Ln
- 55 Wyndam Ln
- 6000 Pinemont Dr
- 53 Pinemont Dr
- 15 Wyndam Ln
- 5972 Wyndam Ln
- 21 Rexford Ct
- 44 Pinemont Dr
- 24 Rexford Ct
- 43 Pinemont Dr
- 36 Pinemont Dr
