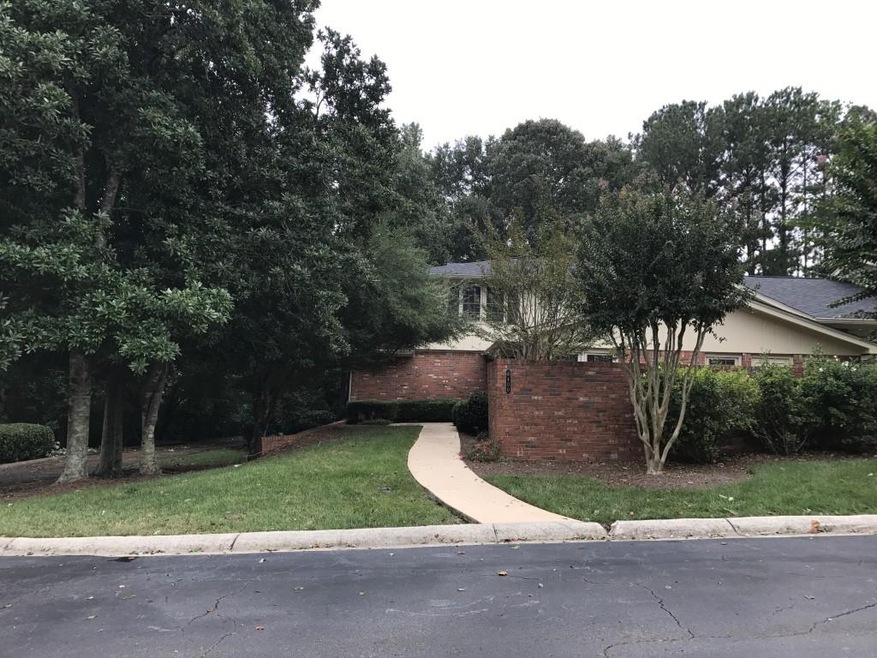
$279,000
- 2 Beds
- 2 Baths
- 1,302 Sq Ft
- 907 Peachtree Forest Terrace
- Norcross, GA
Welcome home to beautiful and convenient Condo Community in Peachtree Corners. Peace and quiet are yours in this top floor home with screened porch, features a split bedroom plan, both with ensuite bathroom. The owner recently remodeled master bath to include a large, tiled shower, opened wall for more space and new vanity, as well as several other upgrades. Unit has two parking passes, but there
Peggy Bowler BHHS Georgia Properties
