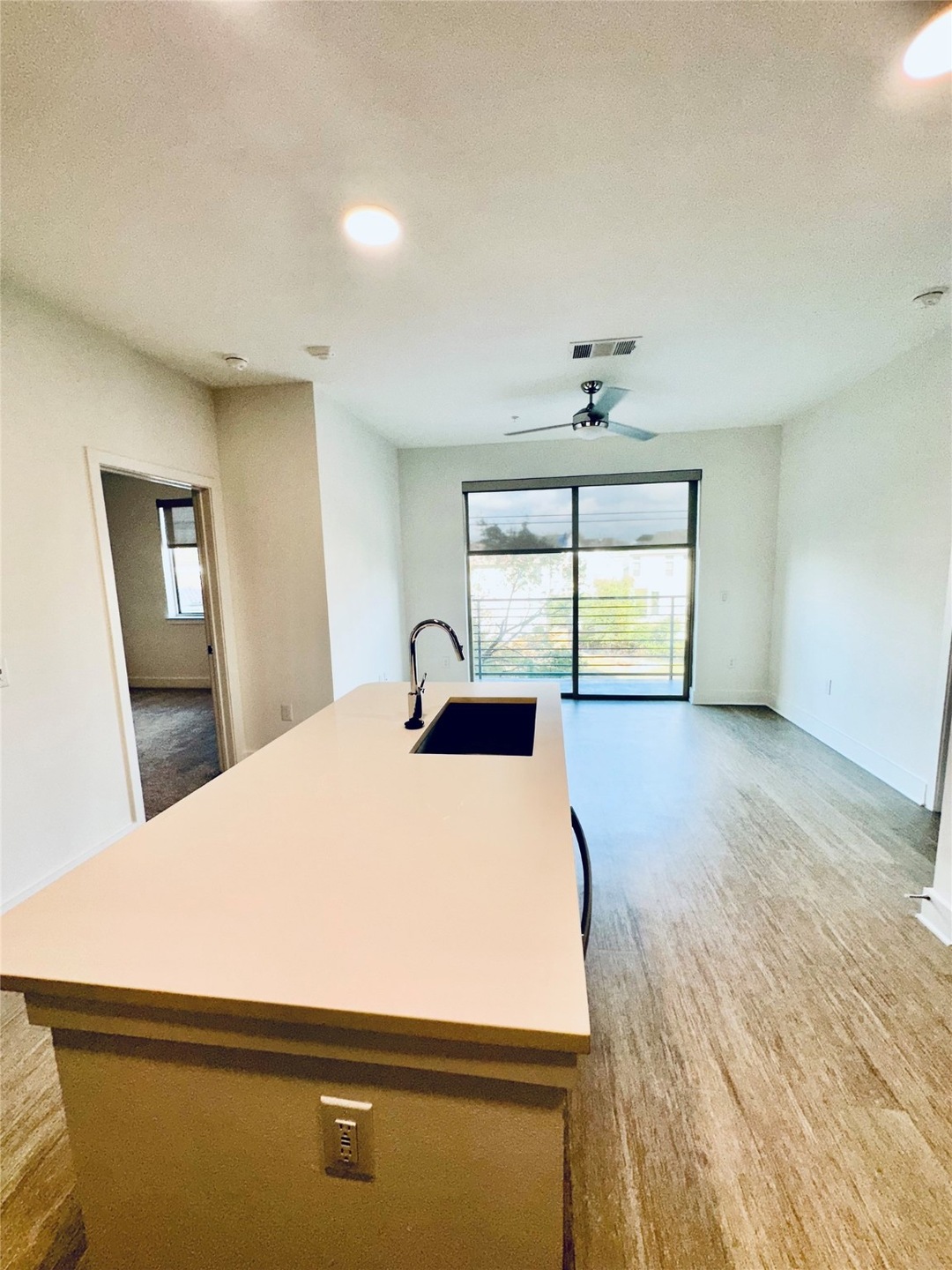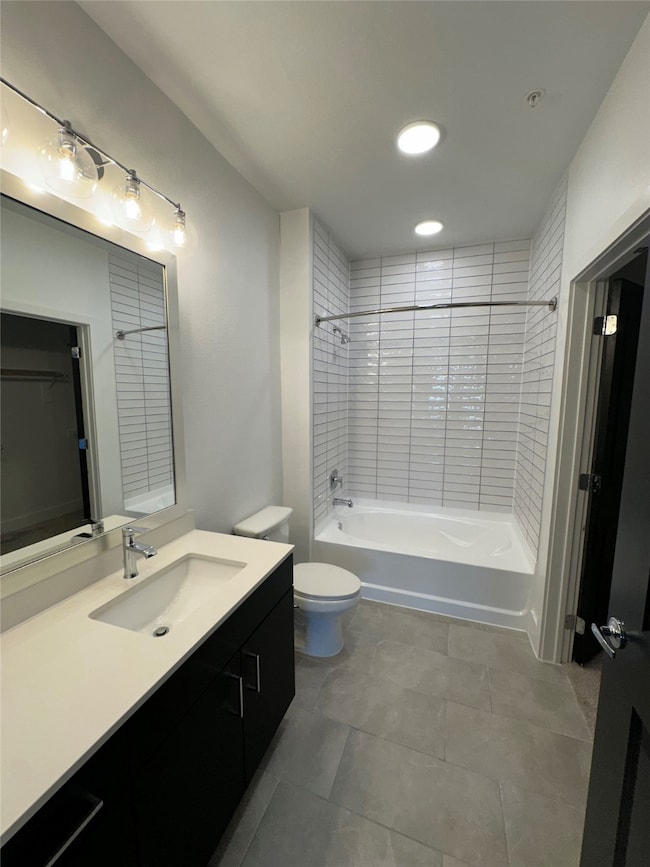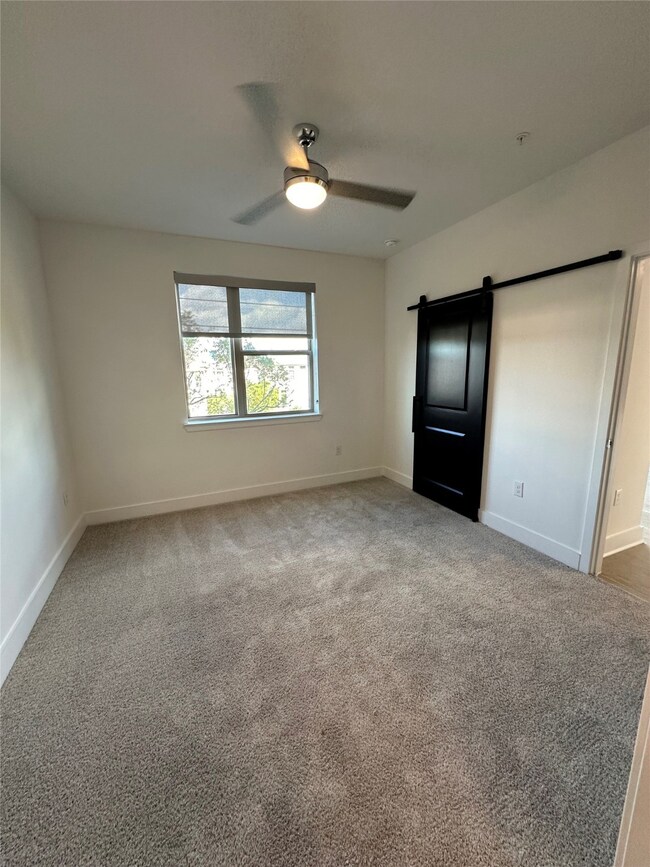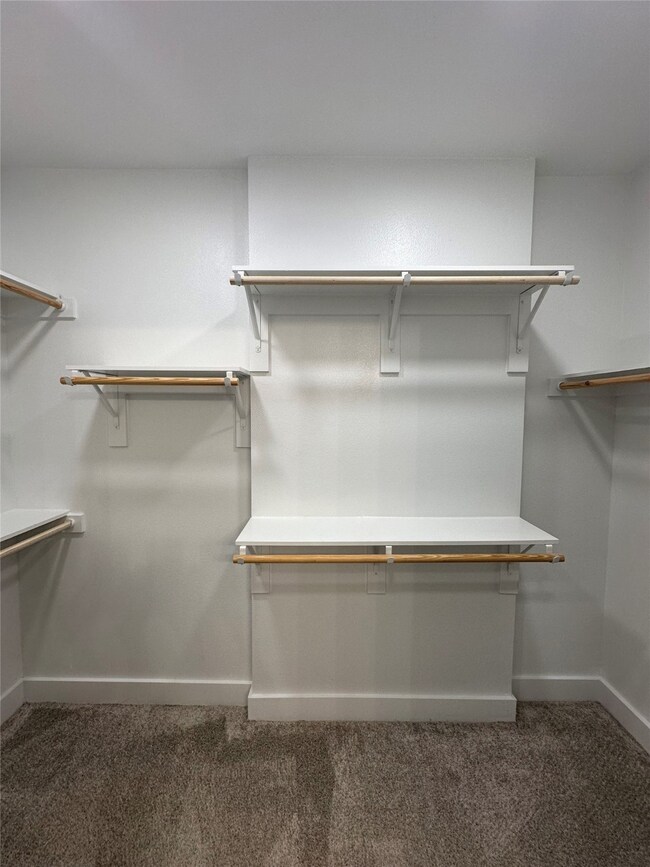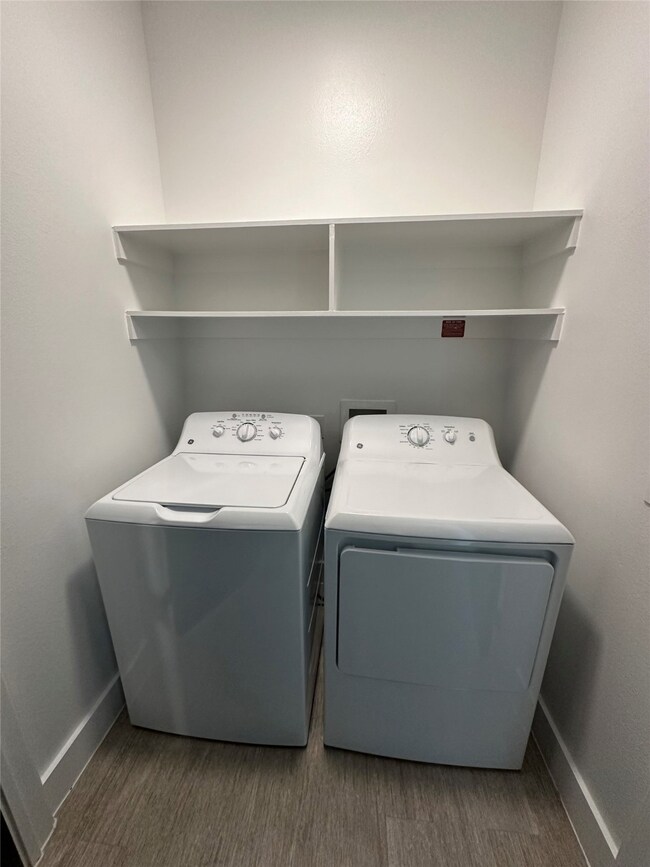6400 Washington Street Ave Unit 408 Houston, TX 77007
Washington Avenue Coalition NeighborhoodHighlights
- 1.45 Acre Lot
- Wood Flooring
- Home Gym
- Contemporary Architecture
- Community Pool
- 4-minute walk to Woodcrest Park
About This Home
TOP FLOOR UNIT: This property is situated in the popular Washington Corridor neighborhood. Memorial Park, featuring a PGA-certified golf course and 1,500 acres of lush woods and trails, is just a 5-minute walk away. Additionally, you’ll find a vibrant nightlife scene with various restaurants and entertainment options.LUXURY FEATURES:Energy Star stainless steel appliances, Diamond crystal white quartz countertops with/ designer tile backsplashWood-style flooring9' ceilingsCustom solar shadesFull-size washer/dryerBluetooth electronic locksWhizcribs technologyAMENITIES:Resort-style pool w/ sundecks, grilling stations, poolside game areasFitness center equipped with cardio theatrePenthouse lounge offering skyline views and a fully equipped kitchenBusiness center featuring a conference room and reservable private workspacesA large open and covered pet park on the top floor, complete with skyline views and a pet wash station next to the pet park.
Condo Details
Home Type
- Condominium
Year Built
- Built in 2020
Parking
- 2 Car Attached Garage
- Additional Parking
- Assigned Parking
- Unassigned Parking
Home Design
- Contemporary Architecture
Interior Spaces
- 914 Sq Ft Home
- Ceiling Fan
- Home Gym
- Wood Flooring
- Security Gate
Kitchen
- Electric Oven
- Electric Cooktop
- Microwave
- Ice Maker
- Dishwasher
- Disposal
Bedrooms and Bathrooms
- 2 Bedrooms
- 2 Full Bathrooms
Laundry
- Dryer
- Washer
Outdoor Features
- Balcony
- Play Equipment
Schools
- Memorial Elementary School
- Hogg Middle School
- Lamar High School
Additional Features
- ENERGY STAR Qualified Appliances
- Central Heating and Cooling System
Listing and Financial Details
- Property Available on 5/28/25
- Long Term Lease
Community Details
Overview
- Greystar Association
- Mid-Rise Condominium
- Cottage Grove Sec 05 Subdivision
- 7-Story Property
Amenities
- Trash Chute
- Elevator
Recreation
- Community Pool
Pet Policy
- Pets Allowed
- Pet Deposit Required
Security
- Card or Code Access
Map
Source: Houston Association of REALTORS®
MLS Number: 60026236
- 1605 McDonald St
- 6500 Calder St Unit A
- 6132 Maxie St
- 6517 Taggart St
- 6110 Tyne St
- 6603 Wanita Place Unit B
- 6115 Hamman St
- 6104 Tyne St Unit B
- 6104 Tyne St Unit A
- 6110 Clyde St
- 6123 Stillman St
- 6405 Durford St
- 6506 Rodrigo St
- 6114 Truro St
- 6642 Wanita Place
- 6619 Minola St
- 6635 Wanita Place Unit B
- 6417 Rodrigo St
- 6015 Tyne St
- 6014 Hamman St
