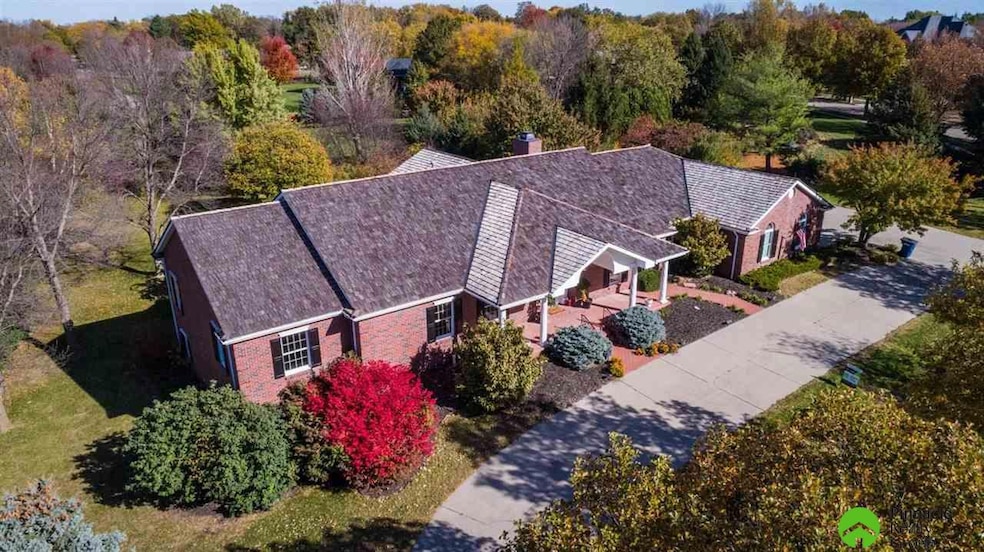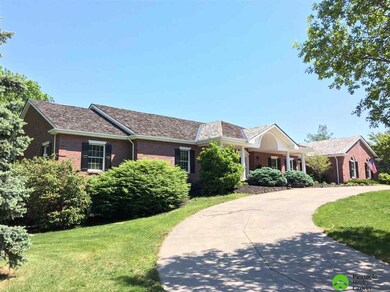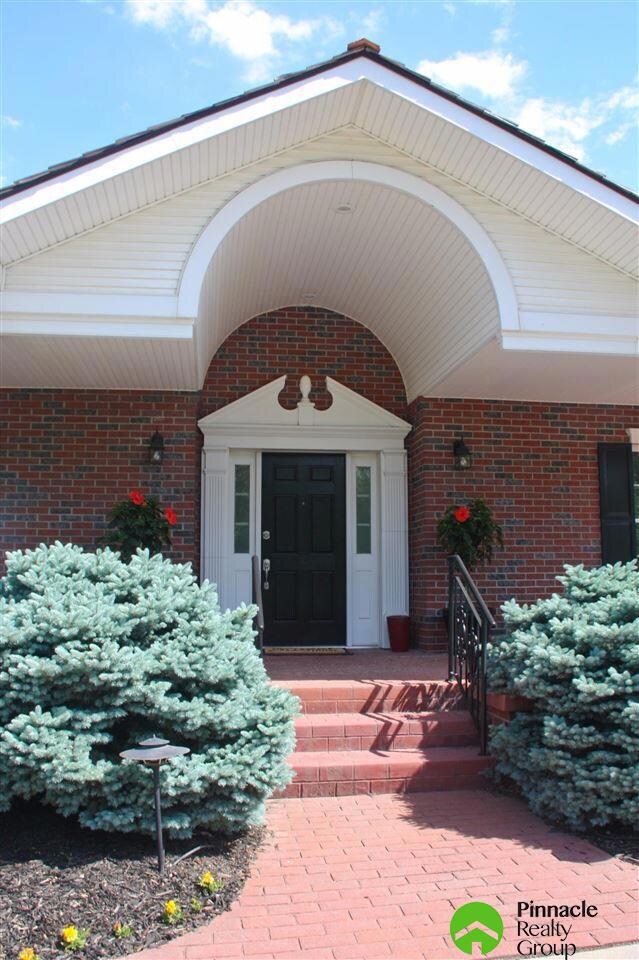
6400 Winding Ridge Cir Lincoln, NE 68512
Highlights
- Ranch Style House
- 2 Fireplaces
- 3 Car Attached Garage
- Scott Middle School Rated A
- No HOA
- Forced Air Heating and Cooling System
About This Home
As of August 2018***LISTED $65,000 BELOW APPRAISED VALUE AND $6,000 UNDER 2018 ASSESSED VALUE*** Property appraised at $825,000 in December of 2016, prior to all remodeling being finished. This is a newly renovated walkout ranch in the lovely Ridge Neighborhood. This four bed, five bath home is just waiting for a new owner to enjoy this modern new look and these wonderful updates. Douglas fir wood floors, new carpet, appliances, counter tops, tile, cabinets, roof and the list goes on. Over 6,500 square feet of finished house! With a wonderful back patio to entertain on, and 1.13 acres to enjoy looking out over your lovely backyard. Make this scenery yours today! Buyer to be given home warranty at closing, provided by Seller, of Seller's choosing with satisfactory offer. Call for your showing.
Last Agent to Sell the Property
Boomer Peterson
kwELITE Real Estate License #20150894 Listed on: 12/18/2017
Co-Listed By
Julia Peterson
Pinnacle Realty Group License #20130312
Last Buyer's Agent
Kevin Gade
NP Dodge RE Sales Inc Lincoln License #20010102
Home Details
Home Type
- Single Family
Est. Annual Taxes
- $12,544
Year Built
- Built in 1994
Parking
- 3 Car Attached Garage
- Garage Door Opener
Home Design
- Ranch Style House
- Brick Exterior Construction
- Shake Roof
- Concrete Perimeter Foundation
Interior Spaces
- 3,474 Sq Ft Home
- 2 Fireplaces
- Walk-Out Basement
Bedrooms and Bathrooms
- 4 Bedrooms
Schools
- Hill Elementary School
- Scott Middle School
- Lincoln Southwest High School
Utilities
- Forced Air Heating and Cooling System
- Heating System Uses Gas
Community Details
- No Home Owners Association
- Association fees include common area maintenance
- The Ridge Association
Listing and Financial Details
- Assessor Parcel Number 0913460001000
Ownership History
Purchase Details
Home Financials for this Owner
Home Financials are based on the most recent Mortgage that was taken out on this home.Purchase Details
Home Financials for this Owner
Home Financials are based on the most recent Mortgage that was taken out on this home.Purchase Details
Purchase Details
Similar Homes in Lincoln, NE
Home Values in the Area
Average Home Value in this Area
Purchase History
| Date | Type | Sale Price | Title Company |
|---|---|---|---|
| Warranty Deed | $730,000 | Nebraska Title Co | |
| Deed | $540,000 | Nebraska Land Title & Abstra | |
| Interfamily Deed Transfer | -- | None Available | |
| Interfamily Deed Transfer | -- | -- |
Mortgage History
| Date | Status | Loan Amount | Loan Type |
|---|---|---|---|
| Open | $460,000 | New Conventional | |
| Closed | $410,000 | New Conventional | |
| Closed | $368,000 | No Value Available | |
| Closed | $350,000 | New Conventional | |
| Previous Owner | $570,000 | Construction |
Property History
| Date | Event | Price | Change | Sq Ft Price |
|---|---|---|---|---|
| 08/03/2018 08/03/18 | Sold | $730,000 | -11.0% | $210 / Sq Ft |
| 06/27/2018 06/27/18 | Pending | -- | -- | -- |
| 12/18/2017 12/18/17 | For Sale | $819,900 | +51.8% | $236 / Sq Ft |
| 05/04/2015 05/04/15 | Sold | $540,000 | -22.8% | $155 / Sq Ft |
| 03/18/2015 03/18/15 | Pending | -- | -- | -- |
| 02/13/2015 02/13/15 | For Sale | $699,900 | -- | $201 / Sq Ft |
Tax History Compared to Growth
Tax History
| Year | Tax Paid | Tax Assessment Tax Assessment Total Assessment is a certain percentage of the fair market value that is determined by local assessors to be the total taxable value of land and additions on the property. | Land | Improvement |
|---|---|---|---|---|
| 2024 | $15,327 | $1,109,000 | $264,500 | $844,500 |
| 2023 | $18,587 | $1,109,000 | $264,500 | $844,500 |
| 2022 | $15,418 | $773,600 | $250,000 | $523,600 |
| 2021 | $14,586 | $773,600 | $325,000 | $448,600 |
| 2020 | $14,782 | $773,600 | $325,000 | $448,600 |
| 2019 | $14,783 | $773,600 | $325,000 | $448,600 |
| 2018 | $14,703 | $766,000 | $325,000 | $441,000 |
| 2017 | $11,607 | $599,200 | $325,000 | $274,200 |
| 2016 | $12,544 | $644,200 | $162,500 | $481,700 |
| 2015 | $12,458 | $644,200 | $162,500 | $481,700 |
| 2014 | $12,550 | $645,300 | $185,900 | $459,400 |
| 2013 | -- | $645,300 | $185,900 | $459,400 |
Agents Affiliated with this Home
-
B
Seller's Agent in 2018
Boomer Peterson
kwELITE Real Estate
-
J
Seller Co-Listing Agent in 2018
Julia Peterson
Pinnacle Realty Group
-
Kevin Gade
K
Buyer's Agent in 2018
Kevin Gade
NP Dodge RE Sales Inc Lincoln
(402) 429-9483
19 Total Sales
-
Darlene Starman

Seller's Agent in 2015
Darlene Starman
Wood Bros Realty
(402) 432-2647
78 Total Sales
-
T
Buyer's Agent in 2015
Tyler Peterson
kwELITE Real Estate
Map
Source: Great Plains Regional MLS
MLS Number: L10142892
APN: 09-13-460-001-000
- 6521 S 21st St
- 2425 Ridge Rd
- 2020 Ridgeline Dr
- 1900 Davenport Dr
- 6419 Lone Tree Dr
- 6427 Lone Tree Dr
- 6700 S Ridge Dr
- 6418 Lone Tree Dr
- 6725 S Ridge Dr
- 2533 Southview Cir
- 2600 Ridgeline Ct
- 6851 Shadow Ridge Rd
- 2347 Summertime Ct
- 2339 Summertime Ct
- 2355 Summertime Ct
- 2333 Summertime Ct
- 2325 Summertime Ct
- 2317 Summertime Ct
- 2352 Summertime Ct
- 2309 Summertime Ct






