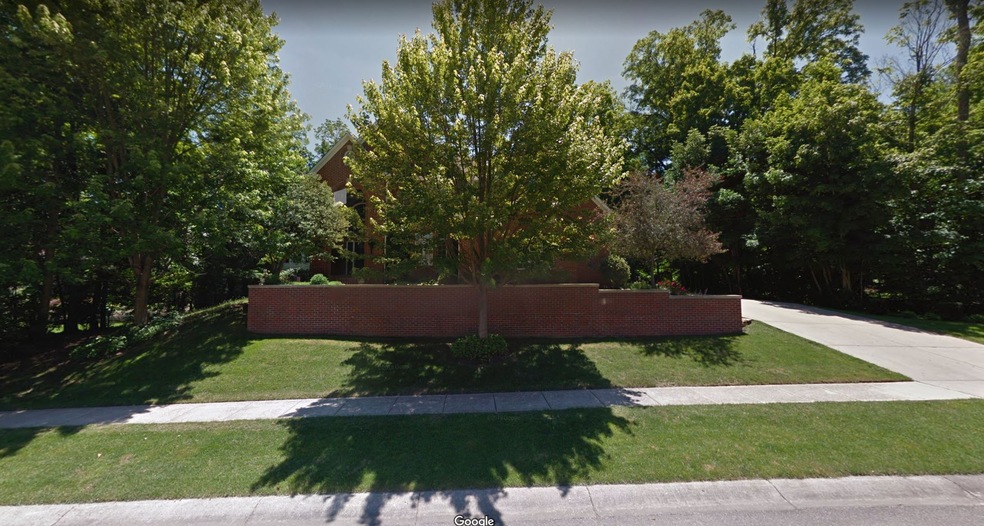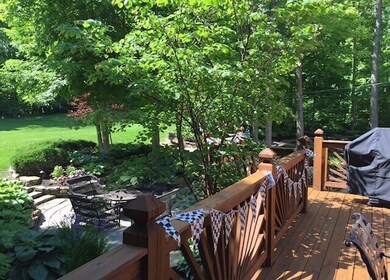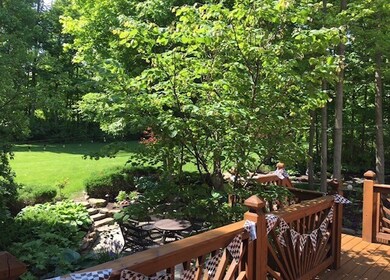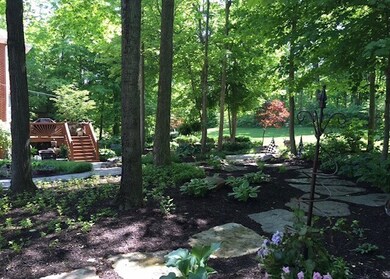
6401 Bergeson Way Indianapolis, IN 46278
Traders Point NeighborhoodEstimated Value: $769,000 - $896,000
Highlights
- View of Trees or Woods
- Clubhouse
- Deck
- Mature Trees
- Fireplace in Primary Bedroom
- Wood Flooring
About This Home
As of May 2023WOW! ABSOLUTE STUNNING ESTATE PROPERTY IN COVETED WEST 86TH. INCREDIBLE OPPORTUNITY ON PRIVATE LOT W/ EXTENSIVE LANDSCAPING, HARDSCAPE & FIREPIT. CHEF'S KITCHEN W/ WHITE GLAZED CABS, HIGH-END APPLIANCES, PANTRY, SPLASH & HUGE NOOK. KITCHEN OPEN TO HUGE GREAT RM W/ BUILT-INS. GIGANTIC SUNRM W/ CHIC FLOORS, WINDOWS GALORE & PRIVATE VIEWS FOR READING, REFLECTION OR QUIET MOMENTS. DON'T MISS THIS SPECTACULAR HOME. COMMUNITY POOL, TENNIS, CLUBHOUSE, WALKING TRAILS & MORE. LOCATED RIGHT OFF OF 465 & 65 FOR EASY COMMUTING TO EVERYWHERE.
Home Details
Home Type
- Single Family
Est. Annual Taxes
- $4,946
Year Built
- Built in 1994 | Remodeled
Lot Details
- 0.38 Acre Lot
- Sprinkler System
- Mature Trees
HOA Fees
- $125 Monthly HOA Fees
Parking
- 3 Car Attached Garage
- Side or Rear Entrance to Parking
Home Design
- Brick Exterior Construction
- Concrete Perimeter Foundation
Interior Spaces
- 2-Story Property
- Wet Bar
- Home Theater Equipment
- Wired For Sound
- Woodwork
- Tray Ceiling
- Self Contained Fireplace Unit Or Insert
- Family Room with Fireplace
- 3 Fireplaces
- Den with Fireplace
- Views of Woods
- Attic Access Panel
Kitchen
- Oven
- Electric Cooktop
- Down Draft Cooktop
- Microwave
- Disposal
Flooring
- Wood
- Carpet
- Ceramic Tile
Bedrooms and Bathrooms
- 4 Bedrooms
- Fireplace in Primary Bedroom
- Walk-In Closet
Laundry
- Dryer
- Washer
Finished Basement
- Walk-Out Basement
- Basement Fills Entire Space Under The House
- 9 Foot Basement Ceiling Height
- Sump Pump
- Basement Storage
- Basement Window Egress
- Basement Lookout
Home Security
- Smart Thermostat
- Monitored
- Fire and Smoke Detector
Outdoor Features
- Deck
- Covered patio or porch
- Fire Pit
Location
- Suburban Location
Schools
- Pike High School
Utilities
- Forced Air Heating System
- Heating System Uses Gas
- Programmable Thermostat
- Tankless Water Heater
- Water Purifier
Listing and Financial Details
- Legal Lot and Block 54 / 5
- Assessor Parcel Number 490414100011000600
Community Details
Overview
- Association fees include home owners, clubhouse, insurance, maintenance, parkplayground, management, tennis court(s), walking trails
- Worthington At West 86Th Subdivision
Amenities
- Clubhouse
Recreation
- Tennis Courts
- Community Playground
- Community Pool
Ownership History
Purchase Details
Home Financials for this Owner
Home Financials are based on the most recent Mortgage that was taken out on this home.Purchase Details
Similar Homes in Indianapolis, IN
Home Values in the Area
Average Home Value in this Area
Purchase History
| Date | Buyer | Sale Price | Title Company |
|---|---|---|---|
| Dean Sean | $815,000 | None Listed On Document | |
| Kugar Joint Trust | -- | None Available |
Mortgage History
| Date | Status | Borrower | Loan Amount |
|---|---|---|---|
| Open | Dean Sean | $652,000 | |
| Previous Owner | Kugar Mark | $300,000 | |
| Previous Owner | Kugar Mark C | $440,000 | |
| Previous Owner | Kugar Mark C | $250,000 | |
| Previous Owner | Kugar Mark C | $200,000 |
Property History
| Date | Event | Price | Change | Sq Ft Price |
|---|---|---|---|---|
| 05/01/2023 05/01/23 | Sold | $815,000 | 0.0% | $114 / Sq Ft |
| 05/01/2023 05/01/23 | Pending | -- | -- | -- |
| 05/01/2023 05/01/23 | For Sale | $815,000 | -- | $114 / Sq Ft |
Tax History Compared to Growth
Tax History
| Year | Tax Paid | Tax Assessment Tax Assessment Total Assessment is a certain percentage of the fair market value that is determined by local assessors to be the total taxable value of land and additions on the property. | Land | Improvement |
|---|---|---|---|---|
| 2024 | $5,865 | $722,300 | $73,900 | $648,400 |
| 2023 | $5,865 | $566,600 | $73,900 | $492,700 |
| 2022 | $5,959 | $566,600 | $73,900 | $492,700 |
| 2021 | $5,290 | $510,100 | $50,200 | $459,900 |
| 2020 | $5,129 | $494,600 | $50,200 | $444,400 |
| 2019 | $5,175 | $499,700 | $50,200 | $449,500 |
| 2018 | $5,048 | $487,600 | $50,200 | $437,400 |
| 2017 | $5,107 | $494,000 | $50,200 | $443,800 |
| 2016 | $4,722 | $456,000 | $50,200 | $405,800 |
| 2014 | $4,419 | $441,900 | $50,200 | $391,700 |
| 2013 | $4,343 | $429,700 | $50,200 | $379,500 |
Agents Affiliated with this Home
-
Kristie Smith

Seller's Agent in 2023
Kristie Smith
Indy Homes
(317) 313-3200
26 in this area
367 Total Sales
Map
Source: MIBOR Broker Listing Cooperative®
MLS Number: 21902677
APN: 49-04-14-100-011.000-600
- 6363 Harmonridge Ct
- 8723 Bergeson Dr
- 6362 Harmonridge Ct
- 6640 Greenridge Dr
- 8804 Waterside Dr
- 310 W Main St
- TBD School View Dr
- 5520 Rock Hampton Ct
- 7971 Conarroe Rd
- 9601 Irishmans Run Ln
- 7931 W 86th St
- 6519 Rothchild Blvd
- 8703 Gordonshire Dr
- 9985 Ford Valley Ln
- 6840 Cabernet Way
- 9399 Irishmans Run Ln
- 6307 Keeneland Ct
- 9468 Sullivan Place
- 9387 Sullivan Place
- 9312 Sullivan Place
- 6401 Bergeson Way
- 6337 Bergeson Way
- 6402 Bergeson Way
- 6421 Bergeson Way
- 6420 Bergeson Way
- 6321 Bergeson Way
- 6431 Bergeson Way
- 8921 Greenridge Way
- 6332 Bergeson Way
- 6338 Bergeson Way
- 8822 Bergeson Dr
- 8816 Bergeson Dr
- 8828 Bergeson Dr
- 6322 Bergeson Way
- 8810 Bergeson Dr
- 6504 Bergeson Way
- 6441 Greenridge Dr
- 6312 Bergeson Way
- 8902 Bergeson Dr
- 8804 Bergeson Dr



