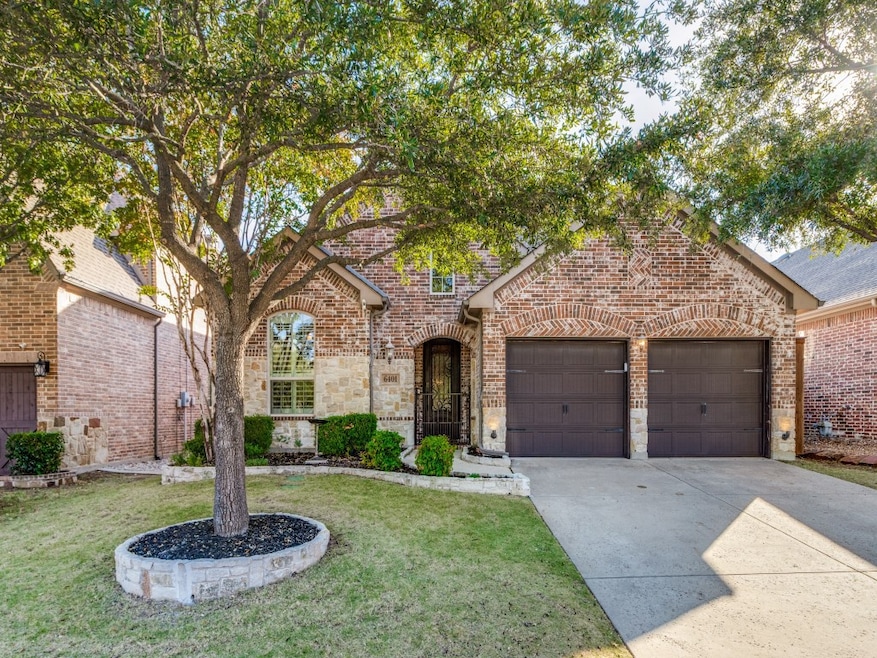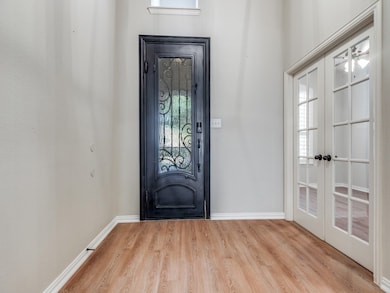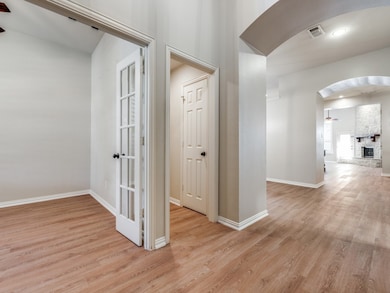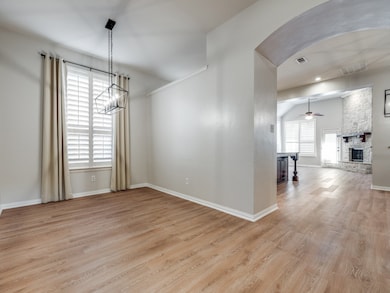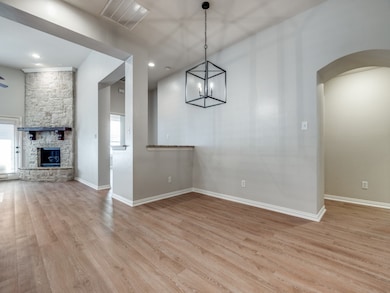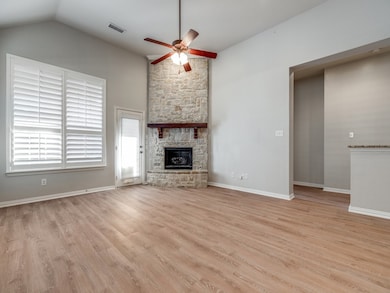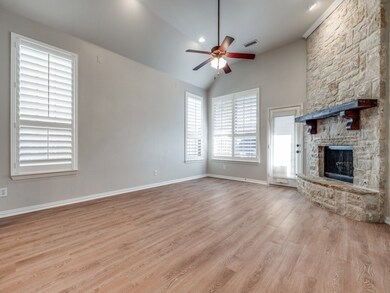6401 Canyon Crest Dr McKinney, TX 75071
Boyd NeighborhoodEstimated payment $3,675/month
Highlights
- Fishing
- Open Floorplan
- Wood Flooring
- Lizzie Nell Cundiff Mcclure Elementary School Rated A-
- Traditional Architecture
- Granite Countertops
About This Home
~Step inside this STUNNING ONE-AND-A-HALF STORY HOME, HIGHLAND HOME, where modern elegance meets timeless warmth. This open and inviting floor plan is meticulously designed for comfortable living and effortless entertaining. The main level offers incredible functionality, featuring a spacious primary suite, two additional guest bedrooms with a full bath, and a flexible home office with a half bath. The heart of the home is the chef's kitchen, boasting a large island with striking granite countertops, gas cooktop, abundant cabinetry, and designer lighting, connecting seamlessly to the dining and family room, which showcases a sleek corner fireplace for the perfect gathering space. The secluded primary suite provides a true retreat with a luxurious, spa-inspired bath featuring dual vanities, a soaking tub, and a separate walk-in shower. The upper level provides a spacious game room, an additional private bedroom, and a full bath—a perfect, self-contained area for guests, in-laws, or teens. Additional highly sought-after features include plantation shutters, a tankless water heater, and new flooring throughout the main level. This is a property that truly combines style, comfort, and functionality—schedule your private showing today! 2 Tankless Hot Water Heaters
Listing Agent
Coldwell Banker Apex, REALTORS Brokerage Phone: 214-682-0167 License #0522953 Listed on: 11/11/2025

Home Details
Home Type
- Single Family
Est. Annual Taxes
- $8,843
Year Built
- Built in 2010
Lot Details
- 5,663 Sq Ft Lot
- Wood Fence
- Landscaped
- Interior Lot
- Sprinkler System
- Few Trees
HOA Fees
- $65 Monthly HOA Fees
Parking
- 2 Car Attached Garage
- Front Facing Garage
- Multiple Garage Doors
- Garage Door Opener
Home Design
- Traditional Architecture
- Brick Exterior Construction
- Slab Foundation
- Composition Roof
Interior Spaces
- 2,692 Sq Ft Home
- 1-Story Property
- Open Floorplan
- Wired For Sound
- Built-In Features
- Ceiling Fan
- Decorative Lighting
- Gas Log Fireplace
- Plantation Shutters
- Living Room with Fireplace
Kitchen
- Eat-In Kitchen
- Gas Oven
- Built-In Gas Range
- Microwave
- Dishwasher
- Kitchen Island
- Granite Countertops
- Disposal
Flooring
- Wood
- Carpet
- Tile
Bedrooms and Bathrooms
- 4 Bedrooms
- Walk-In Closet
- Soaking Tub
Laundry
- Laundry in Utility Room
- Washer and Electric Dryer Hookup
Outdoor Features
- Covered Patio or Porch
Schools
- Lizzie Nell Cundiff Mcclure Elementary School
- Mckinney North High School
Utilities
- Central Heating and Cooling System
- Vented Exhaust Fan
- Tankless Water Heater
- Gas Water Heater
- High Speed Internet
- Cable TV Available
Listing and Financial Details
- Legal Lot and Block 12 / C
- Assessor Parcel Number R850400C01201
Community Details
Overview
- Association fees include management
- Greenhouse Management Association
- Ridgecrest Ph I Subdivision
Recreation
- Community Playground
- Community Pool
- Fishing
- Trails
Map
Home Values in the Area
Average Home Value in this Area
Tax History
| Year | Tax Paid | Tax Assessment Tax Assessment Total Assessment is a certain percentage of the fair market value that is determined by local assessors to be the total taxable value of land and additions on the property. | Land | Improvement |
|---|---|---|---|---|
| 2025 | $7,575 | $547,476 | $160,000 | $387,476 |
| 2024 | $7,575 | $499,233 | $160,000 | $443,307 |
| 2023 | $7,575 | $453,848 | $160,000 | $440,897 |
| 2022 | $8,268 | $412,589 | $110,000 | $393,494 |
| 2021 | $7,965 | $375,081 | $85,000 | $290,081 |
| 2020 | $7,853 | $347,463 | $85,000 | $262,463 |
| 2019 | $8,179 | $344,068 | $85,000 | $259,068 |
| 2018 | $8,366 | $343,970 | $85,000 | $258,970 |
| 2017 | $8,292 | $340,924 | $85,000 | $255,924 |
| 2016 | $7,881 | $317,454 | $75,000 | $242,454 |
| 2015 | $6,501 | $296,240 | $70,000 | $226,240 |
| 2014 | $6,501 | $263,932 | $0 | $0 |
Property History
| Date | Event | Price | List to Sale | Price per Sq Ft |
|---|---|---|---|---|
| 11/13/2025 11/13/25 | Price Changed | $545,000 | +0.2% | $202 / Sq Ft |
| 11/11/2025 11/11/25 | For Sale | $544,000 | -- | $202 / Sq Ft |
Purchase History
| Date | Type | Sale Price | Title Company |
|---|---|---|---|
| Warranty Deed | -- | Fatco | |
| Warranty Deed | -- | Ort |
Mortgage History
| Date | Status | Loan Amount | Loan Type |
|---|---|---|---|
| Previous Owner | $270,777 | No Value Available |
Source: North Texas Real Estate Information Systems (NTREIS)
MLS Number: 21057783
APN: R-8504-00C-0120-1
- 1504 Tangle Ridge Dr
- 6416 Castle Rock Cir
- 1621 Bald Eagle Dr
- 6808 Allegiance Dr
- 6813 Allegiance Dr
- 1201 Shenandoah Dr
- 832 Hidden Springs Ct
- 1201 Gray Branch Rd
- 7100 Faraday Ln
- 7309 Nabors Ln
- 614 Clover Creek Dr
- 610 Clover Creek Dr
- 613 Clover Creek Dr
- 612 Clover Creek Dr
- 7313 Province St
- 608 Clover Creek Dr
- 611 Clover Creek Dr
- 2324 Grassmere Ln
- 609 Clover Creek Dr
- 606 Clover Creek Dr
- 6408 Canyon Crest Dr
- 1760 N Ridge Rd
- 1729 Bald Eagle Dr
- 1309 Patriotic Ln
- 1920 Grassmere Ln
- 2009 Binns Dr
- 506 Clover Creek Dr
- 1204 Thimbleberry Dr
- 1804 Camberton Dr
- 1808 Quaking Aspen Way
- 612 Peterhouse Dr
- 504 Peterhouse Dr
- 1708 Landon Ln
- 6530 Virginia Pkwy
- 1109 Willow Tree Dr
- 2724 Southampton Dr
- 1329 Scenic Hills Dr
- 5408 Bridgeport Rd
- 1308 Annalea Dr
- 5509 Pandale Valley Dr
