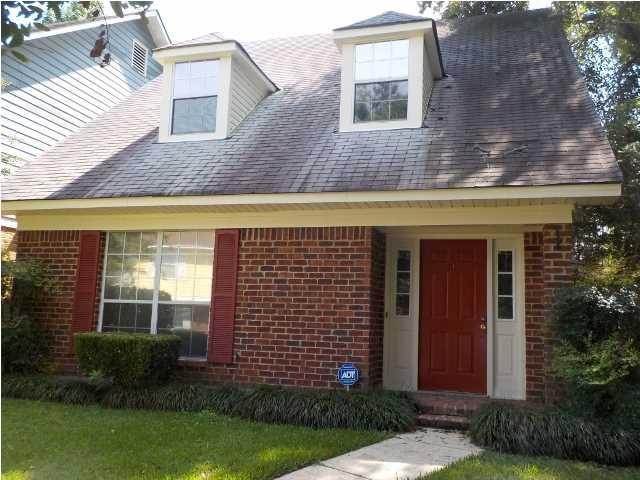
6401 Cedar Bend Ct Unit 7 Mobile, AL 36608
Richelieu NeighborhoodEstimated Value: $187,499 - $253,000
Highlights
- Gated Community
- Wood Burning Stove
- Main Floor Primary Bedroom
- Deck
- Wood Flooring
- 1 Fireplace
About This Home
As of November 2014This condo is walking distance to the University of South Alabama, close to restaurants, shops, banks etc. This well maintained condo offers a large living room with a wood burning fireplace and a door leading out to the back patio/deck area, kitchen, breakfast table area, Downstairs Master Bedroom with a good size closet and master bathroom with a vanity and shower/tub combo, Upstairs is 2 additional bedrooms with good size closets and a hall bathroom.
Townhouse Details
Home Type
- Townhome
Est. Annual Taxes
- $2,188
Year Built
- 1985
Lot Details
- Two or More Common Walls
- Fenced
Home Design
- Brick Front
Interior Spaces
- 1,576 Sq Ft Home
- 2-Story Property
- Ceiling height of 9 feet on the main level
- Ceiling Fan
- 1 Fireplace
- Wood Burning Stove
- Double Pane Windows
- Breakfast Room
- Eat-In Kitchen
Flooring
- Wood
- Vinyl
Bedrooms and Bathrooms
- 3 Bedrooms
- Primary Bedroom on Main
- Walk-In Closet
- 2 Full Bathrooms
- Separate Shower in Primary Bathroom
- Soaking Tub
Outdoor Features
- Deck
- Patio
- Outdoor Storage
- Front Porch
Schools
- Er Dickson Elementary School
- Wp Davidson High School
Utilities
- Central Heating and Cooling System
- Heating System Uses Natural Gas
Listing and Financial Details
- Assessor Parcel Number 2804201001078007
Community Details
Overview
- Mid-Rise Condominium
- Cedar Bend Subdivision
Security
- Gated Community
Ownership History
Purchase Details
Home Financials for this Owner
Home Financials are based on the most recent Mortgage that was taken out on this home.Purchase Details
Home Financials for this Owner
Home Financials are based on the most recent Mortgage that was taken out on this home.Purchase Details
Home Financials for this Owner
Home Financials are based on the most recent Mortgage that was taken out on this home.Similar Homes in Mobile, AL
Home Values in the Area
Average Home Value in this Area
Purchase History
| Date | Buyer | Sale Price | Title Company |
|---|---|---|---|
| Dyas Christopher H | $92,000 | None Available | |
| Mcgowin Greyson Lee | $103,000 | Surety Land Title Inc | |
| Simonds Charles T | $85,000 | -- |
Mortgage History
| Date | Status | Borrower | Loan Amount |
|---|---|---|---|
| Open | Chd Properties Llc | $94,166 | |
| Closed | Dyas Christopher H | $81,500 | |
| Previous Owner | Mcgowin Greyson Lee | $98,748 | |
| Previous Owner | Mcgowin Greyson Lee | $106,000 | |
| Previous Owner | Simonds Charles T | $68,300 | |
| Previous Owner | Simonds Charles T | $75,000 |
Property History
| Date | Event | Price | Change | Sq Ft Price |
|---|---|---|---|---|
| 11/25/2014 11/25/14 | Sold | $92,000 | -- | $58 / Sq Ft |
| 09/29/2014 09/29/14 | Pending | -- | -- | -- |
Tax History Compared to Growth
Tax History
| Year | Tax Paid | Tax Assessment Tax Assessment Total Assessment is a certain percentage of the fair market value that is determined by local assessors to be the total taxable value of land and additions on the property. | Land | Improvement |
|---|---|---|---|---|
| 2024 | $2,188 | $35,280 | $10,000 | $25,280 |
| 2023 | $2,188 | $27,820 | $10,000 | $17,820 |
| 2022 | $1,638 | $27,820 | $10,000 | $17,820 |
| 2021 | $1,156 | $27,820 | $10,000 | $17,820 |
| 2020 | $1,156 | $27,820 | $10,000 | $17,820 |
| 2019 | $1,156 | $25,200 | $10,000 | $15,200 |
| 2018 | $1,156 | $18,200 | $0 | $0 |
| 2017 | $1,156 | $18,200 | $0 | $0 |
| 2016 | $1,156 | $18,200 | $0 | $0 |
| 2013 | $543 | $9,120 | $0 | $0 |
Agents Affiliated with this Home
-
Sam Winter

Seller's Agent in 2014
Sam Winter
Sam Winter and Company, Inc
(251) 751-3908
1 in this area
201 Total Sales
Map
Source: Gulf Coast MLS (Mobile Area Association of REALTORS®)
MLS Number: 0510615
APN: 28-04-20-1-001-078.007
- 6438 Cedar Bend Ct
- 6452 Cedar Bend Ct Unit A
- 270 Hillcrest Rd Unit 707
- 270 Hillcrest Rd Unit 405
- 6309 Burnham Wood Place
- 501 Huntleigh Way
- 6612 Hounds Run N
- 6701 Dickens Ferry Rd Unit 40
- 6701 Dickens Ferry Rd Unit 100
- 6701 Dickens Ferry Rd Unit 84
- 6701 Dickens Ferry Rd Unit 73
- 6701 Dickens Ferry Rd Unit 83
- 6701 Dickens Ferry Rd Unit 22
- 6558 Airport Blvd
- 0 Pherin Woods Ct Unit 23 364586
- 0 Pherin Woods Ct Unit 7359738
- 6401 Pinehurst Run
- 6657 Hounds Run S
- 211 West Dr Unit 11
- 6823 Old Shell Rd
- 6401 Cedar Bend Ct Unit 8
- 6401 Cedar Bend Ct
- 6401 Cedar Bend Ct
- 6401 Cedar Bend Ct
- 6401 Cedar Bend Ct
- 6401 Cedar Bend Ct Unit 7
- 6401 Cedar Bend Ct
- 6401 Cedar Bend Ct
- 6401 Cedar Bend Ct
- 6401 Cedar Bend Ct
- 6401 Cedar Bend Ct
- 6401 Cedar Bend Ct
- 6401 Cedar Bend Ct
- 6401 Cedar Bend Ct Unit 3
- 6401 Cedar Bend Ct Unit 11
- 6401 Cedar Bend Ct Unit 10
- 6401 Cedar Bend Ct Unit 9
- 6401 Cedar Bend Ct Unit 4
- 6401 Cedar Bend Ct Unit 12
- 6417 Cedar Bend Ct Unit 2B
