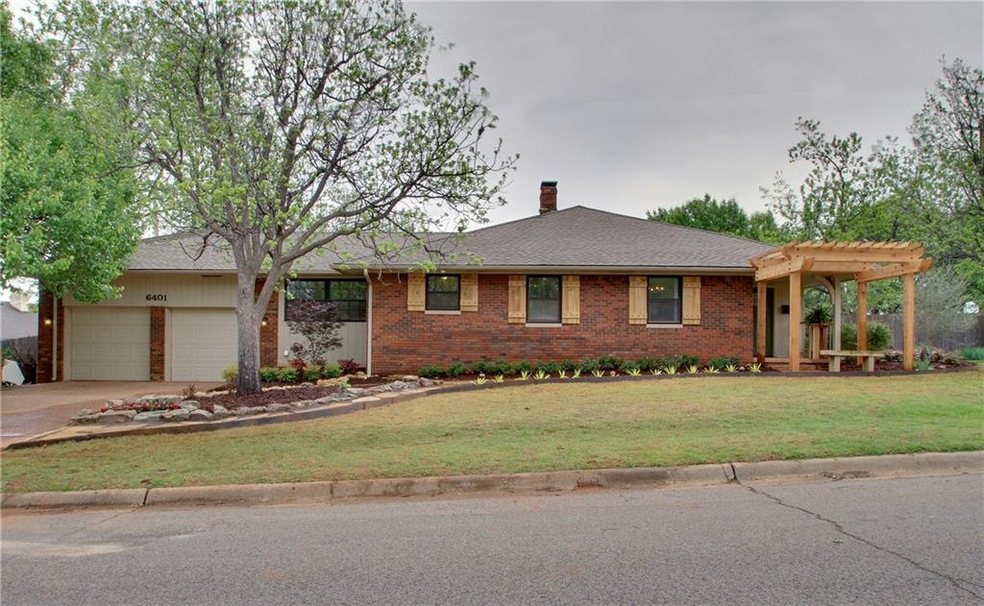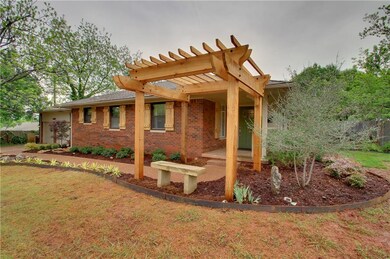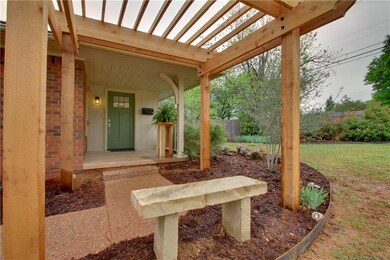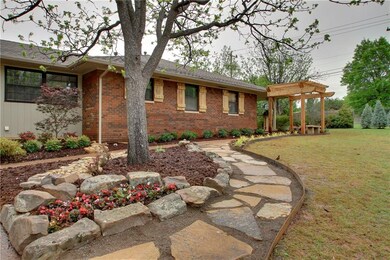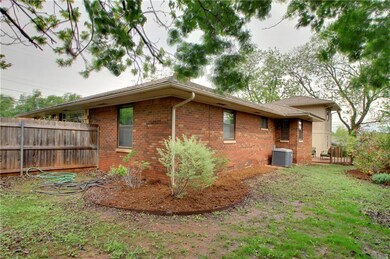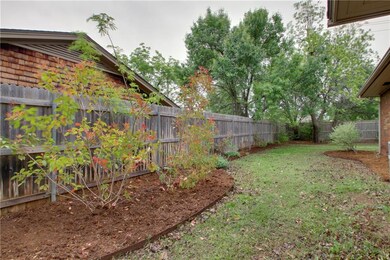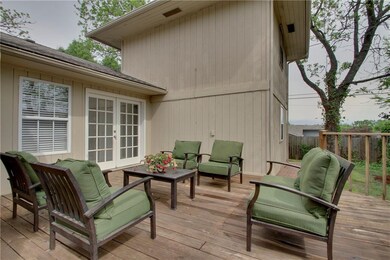
6401 N Lenox Ave Nichols Hills, OK 73116
Estimated Value: $550,514 - $648,000
Highlights
- Deck
- Wood Flooring
- Bonus Room
- Contemporary Architecture
- Whirlpool Bathtub
- Corner Lot
About This Home
As of October 2017Ready to move in!! Absolutely wonderful Mid Century ranch home in Nichols Hills done to the nines! Awesome large living room and dining room, updated kitchen with eating space, pantry, gas stove top, refrigerator, microwave, and under counter lighting. Wood floors throughout. Amazing master bedroom with walk in closet, full bath with whirlpool tub, separate shower, and double sinks. Private cozy office with fireplace. The third bedroom is a suite with full bath and living space. You have to see this home, it is so cool!!
Home Details
Home Type
- Single Family
Est. Annual Taxes
- $4,817
Year Built
- Built in 1947
Lot Details
- 8,625 Sq Ft Lot
- Lot Dimensions are 75x115
- West Facing Home
- Wood Fence
- Corner Lot
- Sprinkler System
Parking
- 2 Car Attached Garage
- Garage Door Opener
Home Design
- Contemporary Architecture
- Traditional Architecture
- Brick Exterior Construction
- Slab Foundation
- Composition Roof
Interior Spaces
- 2,515 Sq Ft Home
- 1.5-Story Property
- Fireplace Features Masonry
- Bonus Room
- Inside Utility
- Laundry Room
- Home Gym
- Attic Fan
- Home Security System
Kitchen
- Built-In Oven
- Electric Oven
- Built-In Range
- Microwave
- Dishwasher
- Disposal
Flooring
- Wood
- Tile
Bedrooms and Bathrooms
- 3 Bedrooms
- 3 Full Bathrooms
- Whirlpool Bathtub
Outdoor Features
- Deck
- Covered patio or porch
Utilities
- Central Heating and Cooling System
- Cable TV Available
Listing and Financial Details
- Legal Lot and Block 008 / 058
Ownership History
Purchase Details
Home Financials for this Owner
Home Financials are based on the most recent Mortgage that was taken out on this home.Purchase Details
Home Financials for this Owner
Home Financials are based on the most recent Mortgage that was taken out on this home.Similar Homes in the area
Home Values in the Area
Average Home Value in this Area
Purchase History
| Date | Buyer | Sale Price | Title Company |
|---|---|---|---|
| Asheville Partners Llc | $295,000 | Stewart Title Of Oklahoma In | |
| Barghols Lauren E | $178,500 | American Guaranty Title Co |
Mortgage History
| Date | Status | Borrower | Loan Amount |
|---|---|---|---|
| Previous Owner | Hanna Lauren Barghols | $475,100 | |
| Previous Owner | Hanna Lauren Barghols | $100,000 | |
| Previous Owner | Barghols Lauren E | $141,925 | |
| Previous Owner | Barghols Lauren E | $142,800 |
Property History
| Date | Event | Price | Change | Sq Ft Price |
|---|---|---|---|---|
| 10/05/2017 10/05/17 | Sold | $295,000 | -21.3% | $117 / Sq Ft |
| 09/12/2017 09/12/17 | Pending | -- | -- | -- |
| 04/19/2017 04/19/17 | For Sale | $374,999 | -- | $149 / Sq Ft |
Tax History Compared to Growth
Tax History
| Year | Tax Paid | Tax Assessment Tax Assessment Total Assessment is a certain percentage of the fair market value that is determined by local assessors to be the total taxable value of land and additions on the property. | Land | Improvement |
|---|---|---|---|---|
| 2024 | $4,817 | $36,199 | $6,850 | $29,349 |
| 2023 | $4,817 | $34,476 | $5,922 | $28,554 |
| 2022 | $4,187 | $32,835 | $6,641 | $26,194 |
| 2021 | $4,107 | $31,955 | $6,641 | $25,314 |
| 2020 | $4,190 | $31,515 | $6,641 | $24,874 |
| 2019 | $4,288 | $32,560 | $8,519 | $24,041 |
| 2018 | $4,051 | $31,735 | $0 | $0 |
| 2017 | $3,197 | $25,545 | $6,979 | $18,566 |
| 2016 | $3,108 | $24,328 | $7,786 | $16,542 |
| 2015 | $2,949 | $23,170 | $8,868 | $14,302 |
| 2014 | $2,927 | $23,482 | $8,755 | $14,727 |
Agents Affiliated with this Home
-
Cindy Biddinger

Seller's Agent in 2017
Cindy Biddinger
First Source Real Estate Inc.
(405) 640-1454
9 in this area
56 Total Sales
Map
Source: MLSOK
MLS Number: 769097
APN: 169801575
- 1236 Glenbrook Terrace
- 6216 Harden Dr
- 1409 Glenbrook Terrace
- 1422 Glenbrook Terrace
- 1421 Glenbrook Terrace
- 6421 Centennial Ct
- 1114 Sherwood Ln Unit B-2
- 1201 Glenbrook Dr Unit 5
- 1442 Duffner Dr
- 1110 Sherwood Ln Unit 216
- 1110 Sherwood Ln Unit 215
- 1110 Sherwood Ln Unit 211
- 6516 NW Grand Blvd
- 6119 NW Grand Blvd
- 6100 NW Grand Blvd Unit 6103
- 6100 NW Grand Blvd Unit 6099
- 6100 NW Grand Blvd Unit 6105
- 6100 NW Grand Blvd Unit 6111
- 6208 Waterford Blvd Unit 95
- 6208 Waterford Blvd Unit 112
- 6401 N Lenox Ave
- 1241 Red Rock Ln
- 1224 Mulberry Ln
- 1220 Mulberry Ln
- 1235 Red Rock Ln
- 6400 N Lenox Ave
- 6406 N Lenox Ave
- 1216 Mulberry Ln
- 1246 NW 63rd St
- 1231 Red Rock Ln
- 6410 N Lenox Ave
- 1244 NW 63rd St
- 6320 Harden Dr
- 1240 NW 63rd St
- 1212 Mulberry Ln
- 6312 Harden Dr
- 1301 NW 63rd St
- 1221 Mulberry Ln
- 6324 Harden Dr
- 1215 Mulberry Ln
