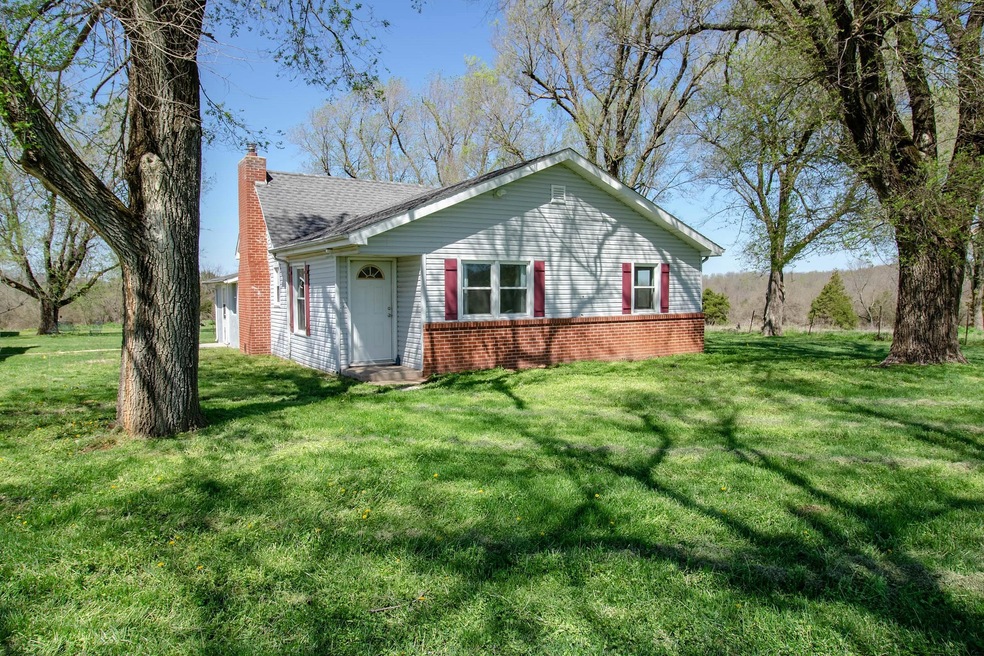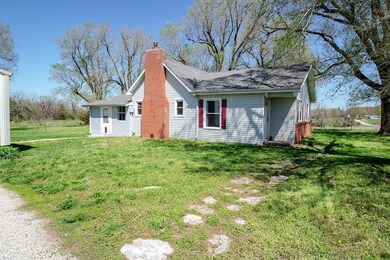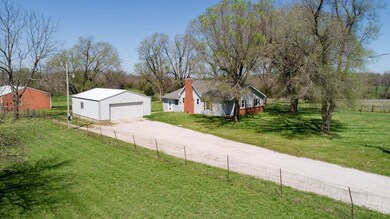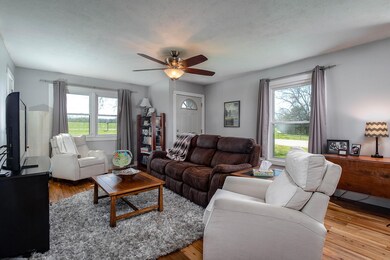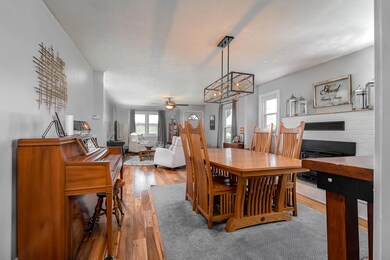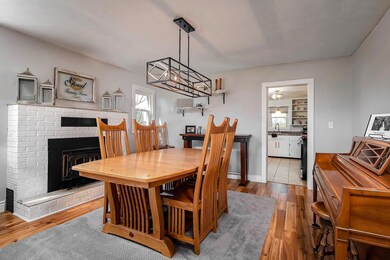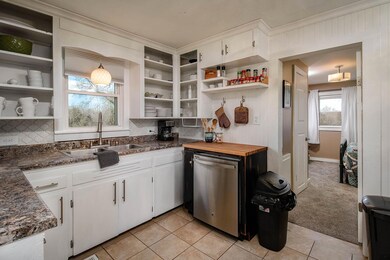
$249,900
- 3 Beds
- 2 Baths
- 1,493 Sq Ft
- 503 W Chandler Dr
- Willard, MO
**Welcome to your next home in the heart of Willard!** Located in the desirable Augusta Heights subdivision, this charming 3-bedroom, 2-bathroom home offers the perfect blend of comfort and convenience. Step inside to an inviting layout designed for both everyday living and entertaining. The spacious living area flows seamlessly into a functional kitchen and dining space. The split-bedroom
Kat Tolbert Tolbert Realtors
