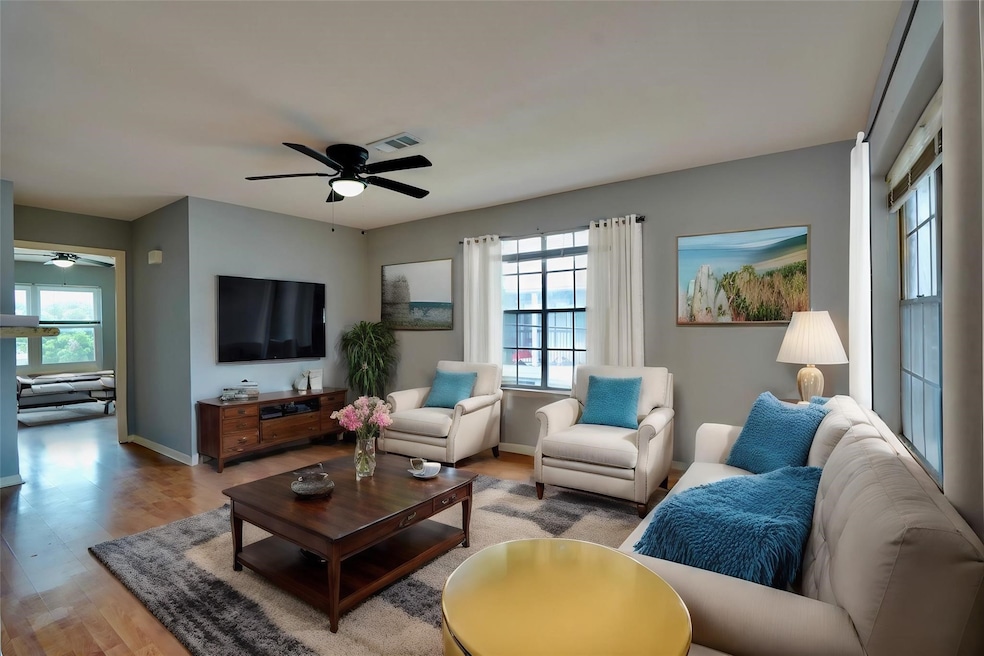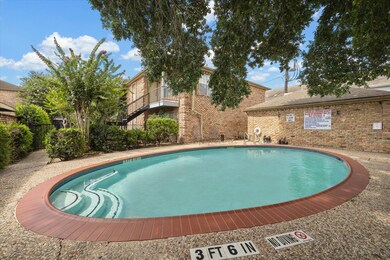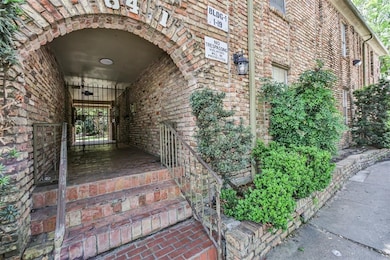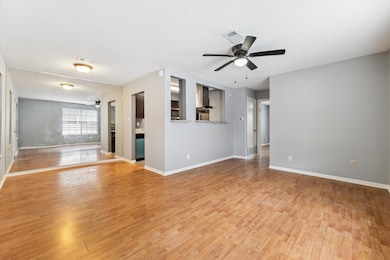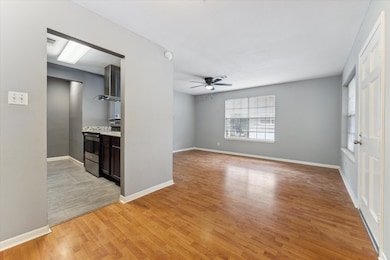6401 Skyline Dr Unit 28 Houston, TX 77057
Mid West NeighborhoodEstimated payment $924/month
Highlights
- Gated Community
- Traditional Architecture
- Fenced Yard
- 43,266 Sq Ft lot
- Community Pool
- Security Gate
About This Home
This updated and spacious second floor corner unit features modern finishes in the kitchen, granite countertops, stainless steel appliances, and laminate flooring. The unit also includes a refrigerator and a washer/dryer. Enjoy the convenience of a walkable street in this gated courtyard community also including a refreshing swimming pool. Located in the prestigious Galleria area, this cute, cozy, and stylish condo offers 1 bedroom, 1 bathroom, and 664 square feet of living space. Completely remodeled with new kitchen cabinets, granite countertops, open bar, new appliances, bath vanity, walk-in shower, and fresh paint. Don't miss out on this opportunity!
Property Details
Home Type
- Condominium
Est. Annual Taxes
- $1,875
Year Built
- Built in 1969
HOA Fees
- $350 Monthly HOA Fees
Home Design
- Traditional Architecture
- Brick Exterior Construction
- Slab Foundation
- Composition Roof
Interior Spaces
- 664 Sq Ft Home
- 1-Story Property
- Ceiling Fan
- Security Gate
Kitchen
- Electric Oven
- Electric Range
- Microwave
- Dishwasher
- Disposal
Flooring
- Laminate
- Tile
Bedrooms and Bathrooms
- 1 Bedroom
- 1 Full Bathroom
Laundry
- Laundry in Utility Room
- Stacked Washer and Dryer
Parking
- 1 Detached Carport Space
- Assigned Parking
Schools
- Piney Point Elementary School
- Revere Middle School
- Wisdom High School
Utilities
- Central Heating and Cooling System
- Programmable Thermostat
Additional Features
- Energy-Efficient Thermostat
- Fenced Yard
Community Details
Overview
- Association fees include common areas, insurance, recreation facilities, trash
- Century 21 Olympian Association
- Lancer Condo Subdivision
Recreation
- Community Pool
Security
- Controlled Access
- Gated Community
- Fire and Smoke Detector
Map
Home Values in the Area
Average Home Value in this Area
Tax History
| Year | Tax Paid | Tax Assessment Tax Assessment Total Assessment is a certain percentage of the fair market value that is determined by local assessors to be the total taxable value of land and additions on the property. | Land | Improvement |
|---|---|---|---|---|
| 2025 | $1,843 | $84,458 | $16,047 | $68,411 |
| 2024 | $1,843 | $88,104 | $16,740 | $71,364 |
| 2023 | $1,843 | $90,531 | $17,201 | $73,330 |
| 2022 | $1,912 | $86,833 | $16,498 | $70,335 |
| 2021 | $1,353 | $58,045 | $13,566 | $44,479 |
| 2020 | $1,603 | $66,200 | $13,566 | $52,634 |
| 2019 | $1,828 | $72,240 | $13,726 | $58,514 |
| 2018 | $1,901 | $75,262 | $14,300 | $60,962 |
| 2017 | $998 | $39,460 | $7,497 | $31,963 |
| 2016 | $998 | $39,460 | $7,497 | $31,963 |
| 2015 | $890 | $34,604 | $6,575 | $28,029 |
| 2014 | $890 | $34,604 | $6,575 | $28,029 |
Property History
| Date | Event | Price | List to Sale | Price per Sq Ft | Prior Sale |
|---|---|---|---|---|---|
| 11/20/2025 11/20/25 | For Rent | $1,000 | 0.0% | -- | |
| 10/05/2025 10/05/25 | Price Changed | $79,000 | -11.2% | $119 / Sq Ft | |
| 09/19/2025 09/19/25 | Price Changed | $89,000 | -10.1% | $134 / Sq Ft | |
| 09/10/2025 09/10/25 | For Sale | $99,000 | 0.0% | $149 / Sq Ft | |
| 09/01/2024 09/01/24 | Rented | $1,000 | +17.6% | -- | |
| 08/22/2024 08/22/24 | Under Contract | -- | -- | -- | |
| 08/18/2024 08/18/24 | Off Market | $850 | -- | -- | |
| 07/20/2024 07/20/24 | Price Changed | $1,000 | -9.1% | $2 / Sq Ft | |
| 07/01/2024 07/01/24 | Price Changed | $1,100 | -8.3% | $2 / Sq Ft | |
| 06/21/2024 06/21/24 | For Rent | $1,200 | 0.0% | -- | |
| 06/18/2024 06/18/24 | Off Market | -- | -- | -- | |
| 06/06/2024 06/06/24 | Sold | -- | -- | -- | View Prior Sale |
| 04/17/2024 04/17/24 | For Sale | $96,000 | +2.1% | $118 / Sq Ft | |
| 08/10/2021 08/10/21 | Sold | -- | -- | -- | View Prior Sale |
| 07/11/2021 07/11/21 | Pending | -- | -- | -- | |
| 05/19/2021 05/19/21 | For Sale | $94,000 | 0.0% | $115 / Sq Ft | |
| 06/27/2019 06/27/19 | Rented | $850 | -10.5% | -- | |
| 05/28/2019 05/28/19 | Under Contract | -- | -- | -- | |
| 12/20/2018 12/20/18 | For Rent | $950 | +11.8% | -- | |
| 08/10/2017 08/10/17 | Rented | $850 | -5.6% | -- | |
| 07/11/2017 07/11/17 | Under Contract | -- | -- | -- | |
| 06/16/2017 06/16/17 | For Rent | $900 | -- | -- |
Purchase History
| Date | Type | Sale Price | Title Company |
|---|---|---|---|
| Warranty Deed | -- | Texas American Title Company | |
| Warranty Deed | -- | None Available | |
| Vendors Lien | -- | Stewart Title Company |
Mortgage History
| Date | Status | Loan Amount | Loan Type |
|---|---|---|---|
| Previous Owner | $32,400 | Purchase Money Mortgage |
Source: Houston Association of REALTORS®
MLS Number: 59557934
APN: 1133220060002
- 6401 Skyline Dr Unit 5
- 6401 Skyline Dr Unit 38
- 6401 Skyline Dr Unit 34
- 6401 Skyline Dr Unit 37
- 6401 Skyline Dr Unit 19
- 6401 Skyline Dr Unit 36
- 7602 Pagewood Ln
- 3307 Chris Dr Unit B8
- 6223 Skyline Dr
- 2924 El Fenice Ln
- 2923 El Fenice Ln
- 7622 Richmond Ave
- 6209 Skyline Dr
- 6202 Skyline Dr Unit 22
- 3303 Beverly Forest Dr
- 3019 Falls at Fairdale
- 6201 Beverlyhill St Unit 30
- 6201 Beverlyhill St Unit 8
- 6201 Beverlyhill St Unit 35
- 3022 E Park at Fairdale
- 6401 Skyline Dr Unit 38
- 6401 Skyline Dr Unit 34
- 3737 Hillcroft St
- 6311 Beverly Hill St Unit 121
- 3222 Freshmeadows Dr
- 3307 Chris Dr Unit B8
- 3105 Fairdale Oaks E
- 6363 Fairdale Ln Unit S
- 3101 Fairdale Oaks E
- 2903 El Fenice Ln
- 2912 El Fenice Ln
- 2930 El Fenice Ln
- 6222 Skyline Dr Unit 9
- 6222 Skyline Dr Unit 8
- 7606 Richmond Ave
- 2931 El Fenice Ln
- 2928 El Fenice Ln
- 2939 El Fenice Ln
- 3001 Hillcroft St Unit G1201
- 3001 Hillcroft St Unit G1106
