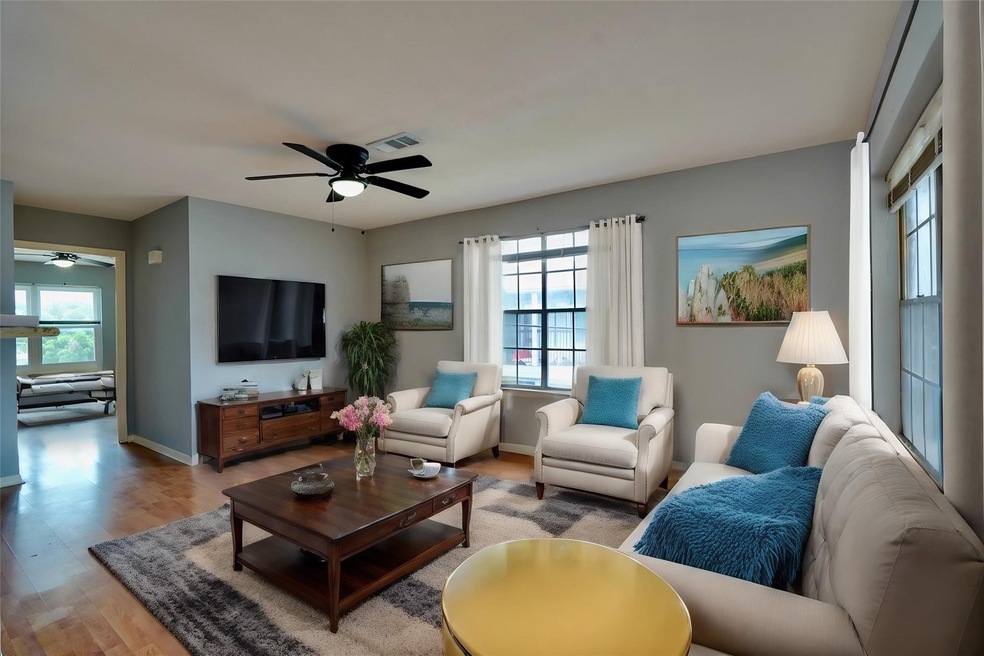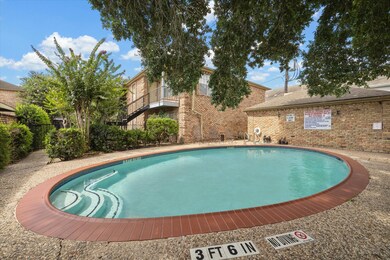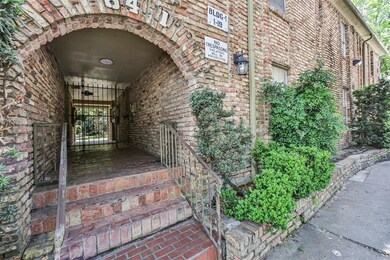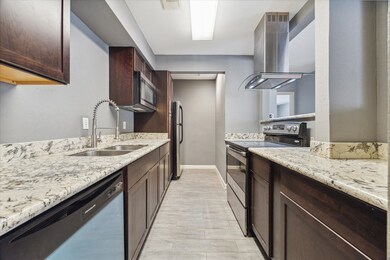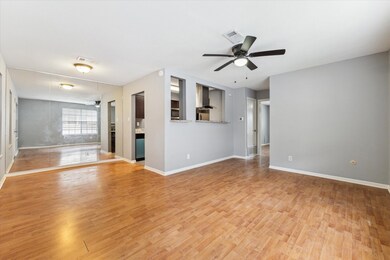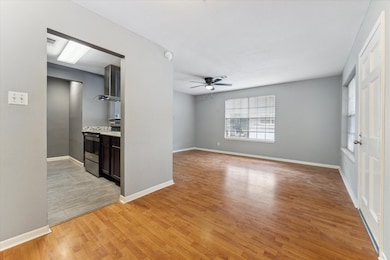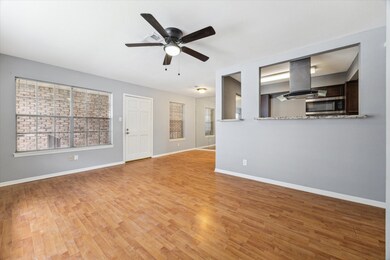6401 Skyline Dr Unit 28 Houston, TX 77057
Mid West NeighborhoodHighlights
- 0.99 Acre Lot
- Corner Lot
- Breakfast Bar
- Traditional Architecture
- Community Pool
- Bathtub with Shower
About This Home
This updated and spacious second floor corner unit features modern finishes in the kitchen, granite countertops, stainless steel appliances, and laminate flooring. The unit also includes a refrigerator and a washer/dryer. Enjoy the convenience of a walkable street in this gated courtyard community also including a refreshing swimming pool. Located in the prestigious Galleria area, this cute, cozy, and stylish condo offers 1 bedroom, 1 bathroom, and 664 square feet of living space. Completely remodeled with new kitchen cabinets, granite countertops, open bar, new appliances, bath vanity, walk-in shower, and fresh paint. Don't miss out on this opportunity!
Condo Details
Home Type
- Condominium
Est. Annual Taxes
- $1,843
Year Built
- Built in 1969
Lot Details
- Property is Fully Fenced
Home Design
- Traditional Architecture
- Entry on the 2nd floor
Interior Spaces
- 664 Sq Ft Home
- 1-Story Property
- Ceiling Fan
- Living Room
- Dining Room
- Open Floorplan
- Utility Room
- Stacked Washer and Dryer
- Laminate Flooring
- Security Gate
Kitchen
- Breakfast Bar
- Electric Oven
- Electric Range
- Microwave
- Dishwasher
- Disposal
Bedrooms and Bathrooms
- 1 Bedroom
- 1 Full Bathroom
- Bathtub with Shower
Parking
- 1 Detached Carport Space
- Electric Gate
Schools
- Piney Point Elementary School
- Revere Middle School
- Wisdom High School
Utilities
- Central Heating and Cooling System
- Municipal Trash
Listing and Financial Details
- Property Available on 11/19/25
- 12 Month Lease Term
Community Details
Overview
- Front Yard Maintenance
- Century 21 Olympian Association
- Lancer Condo Subdivision
Recreation
- Community Pool
Pet Policy
- No Pets Allowed
Security
- Controlled Access
- Fire and Smoke Detector
Map
Source: Houston Association of REALTORS®
MLS Number: 72983306
APN: 1133220060002
- 6401 Skyline Dr Unit 5
- 6401 Skyline Dr Unit 38
- 6401 Skyline Dr Unit 34
- 6401 Skyline Dr Unit 37
- 6401 Skyline Dr Unit 19
- 6401 Skyline Dr Unit 36
- 7602 Pagewood Ln
- 3307 Chris Dr Unit B8
- 6223 Skyline Dr
- 2924 El Fenice Ln
- 2923 El Fenice Ln
- 7622 Richmond Ave
- 6209 Skyline Dr
- 6202 Skyline Dr Unit 22
- 3303 Beverly Forest Dr
- 3019 Falls at Fairdale
- 6201 Beverlyhill St Unit 30
- 6201 Beverlyhill St Unit 8
- 6201 Beverlyhill St Unit 35
- 3022 E Park at Fairdale
- 6401 Skyline Dr Unit 38
- 6401 Skyline Dr Unit 34
- 3737 Hillcroft St
- 6311 Beverly Hill St Unit 121
- 3222 Freshmeadows Dr
- 3307 Chris Dr Unit B8
- 3105 Fairdale Oaks E
- 6363 Fairdale Ln Unit S
- 3101 Fairdale Oaks E
- 2903 El Fenice Ln
- 2912 El Fenice Ln
- 2930 El Fenice Ln
- 6222 Skyline Dr Unit 9
- 6222 Skyline Dr Unit 8
- 7606 Richmond Ave
- 2931 El Fenice Ln
- 2928 El Fenice Ln
- 2939 El Fenice Ln
- 3001 Hillcroft St Unit G1201
- 3001 Hillcroft St Unit G1106
