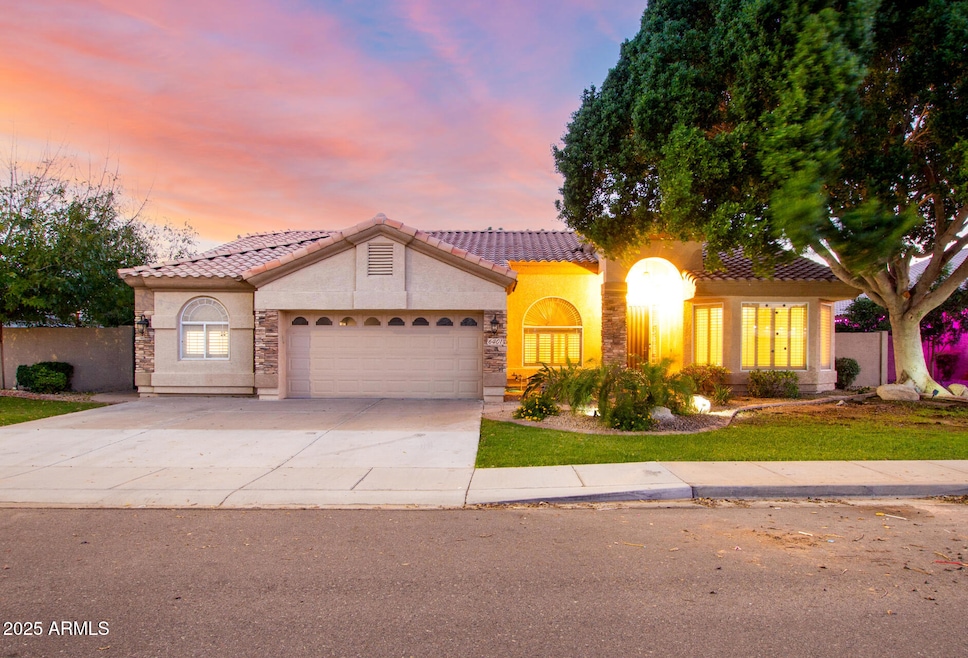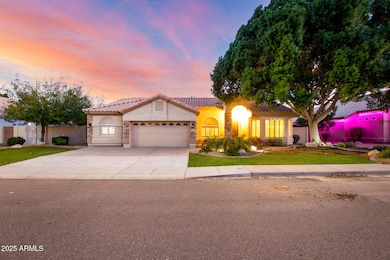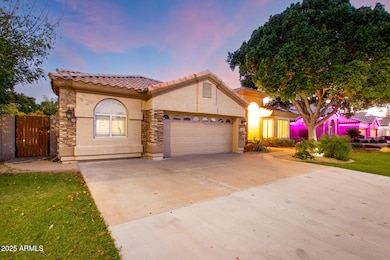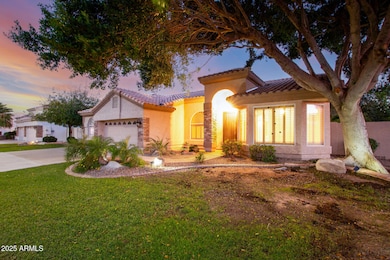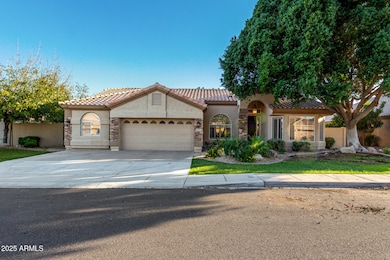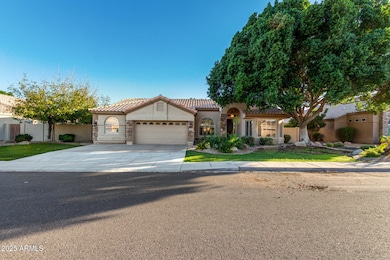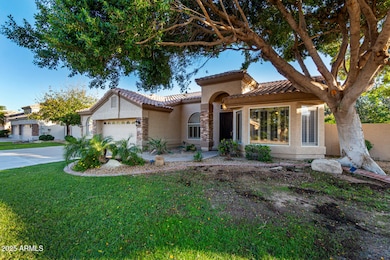6401 W Orchid Ln Chandler, AZ 85226
West Chandler NeighborhoodHighlights
- Play Pool
- 0.24 Acre Lot
- Granite Countertops
- Kyrene del Pueblo Middle School Rated A-
- Vaulted Ceiling
- Covered Patio or Porch
About This Home
Exquisite rental alert! This beauty greets you with eye-catching stone accents and a roomy 2-car garage. Inside, you'll find soaring vaulted ceilings, elegant plantation shutters, and wood-look floors that set the perfect tone. Host your favorite gatherings in the formal dining area, or unwind in the great room featuring wall niches and pre-wired surround sound, making movie nights just got better! The kitchen is a chef's delight with stainless steel appliances, granite counters, tile backsplash, wall ovens, and a spacious island with a breakfast bar. The primary retreat offers a bay window, private bath, and a walk-in closet, which is pure comfort! Need extra space? The bonus room with mirrored walls is ideal for a home gym or media hub... while another bedroom with built-ins makes a great office. Outside, the fun continues with a covered patio, built-in BBQ, firepit, and a sparkling fenced pool surrounded by lush greenery. Whether you're relaxing under the sun or stargazing at night, this one has it all! Don't miss out!
Home Details
Home Type
- Single Family
Est. Annual Taxes
- $4,145
Year Built
- Built in 1995
Lot Details
- 10,650 Sq Ft Lot
- Block Wall Fence
- Front and Back Yard Sprinklers
- Sprinklers on Timer
- Grass Covered Lot
Parking
- 2 Car Direct Access Garage
Home Design
- Wood Frame Construction
- Tile Roof
- Stone Exterior Construction
- Stucco
Interior Spaces
- 2,734 Sq Ft Home
- 1-Story Property
- Vaulted Ceiling
- Ceiling Fan
- Fireplace
- Plantation Shutters
- Solar Screens
Kitchen
- Eat-In Kitchen
- Breakfast Bar
- Built-In Microwave
- Kitchen Island
- Granite Countertops
Flooring
- Carpet
- Tile
Bedrooms and Bathrooms
- 4 Bedrooms
- Primary Bathroom is a Full Bathroom
- 2 Bathrooms
- Double Vanity
Laundry
- Laundry in unit
- Washer Hookup
Outdoor Features
- Play Pool
- Covered Patio or Porch
- Fire Pit
- Outdoor Storage
- Built-In Barbecue
Schools
- Kyrene De Las Manitas Elementary School
- Kyrene Del Pueblo Middle School
- Mountain Pointe High School
Utilities
- Central Air
- Heating Available
- Water Softener
- High Speed Internet
- Cable TV Available
Additional Features
- Doors with lever handles
- Property is near a bus stop
Listing and Financial Details
- Property Available on 10/24/25
- $50 Move-In Fee
- 12-Month Minimum Lease Term
- $50 Application Fee
- Tax Lot 31
- Assessor Parcel Number 301-60-701
Community Details
Overview
- Property has a Home Owners Association
- Ray Ranch Estates Association, Phone Number (480) 820-3451
- Built by JACKSON PROPERTIES
- Ray Ranch Estates Phase 1 Subdivision
Recreation
- Bike Trail
Map
Source: Arizona Regional Multiple Listing Service (ARMLS)
MLS Number: 6938372
APN: 301-60-701
- 6450 W Gary Dr
- 6302 W Megan St
- 6551 W Shannon Ct Unit 1
- 1284 W Stacey Ln Unit 1
- 6570 W Linda Ct
- 1180 W Jeanine Dr
- 6491 W Linda Ln
- 9132 S Parkside Dr
- 1365 W Courtney Ln Unit 1
- 311 W Jeanine Dr Unit 2
- 687 N Gregory Place
- 1427 W Amanda Ln Unit 3
- 6852 W Ivanhoe St
- 834 N Oak Ct
- 9342 S Wally Ave
- 7087 W Knox Rd
- 500 N Roosevelt Ave Unit 2
- 500 N Roosevelt Ave Unit 87
- 500 N Roosevelt Ave Unit 26
- 1250 N Abbey Ln Unit 254
- 1110 N Aspen Dr
- 6700 W Megan St
- 737 N Gregory Place
- 9131 S Beck Ave
- 6723 W Linda Ln
- 9115 S Beck Ave
- 6909 W Ray Rd Unit 21
- 6143 W Harrison St
- 1100 N Priest Dr
- 1312 N Zane Dr
- 1100 N Priest Dr Unit 2134
- 500 N Roosevelt Ave Unit 57
- 6152 W Oakland St
- 687 N May St
- 133 W Ranch Rd
- 430 W Warner Rd Unit 104
- 411 N Kyrene Rd
- 5361 W Linda Ln
- 1710 W Ranch Rd
- 444 N Gila Springs Blvd
