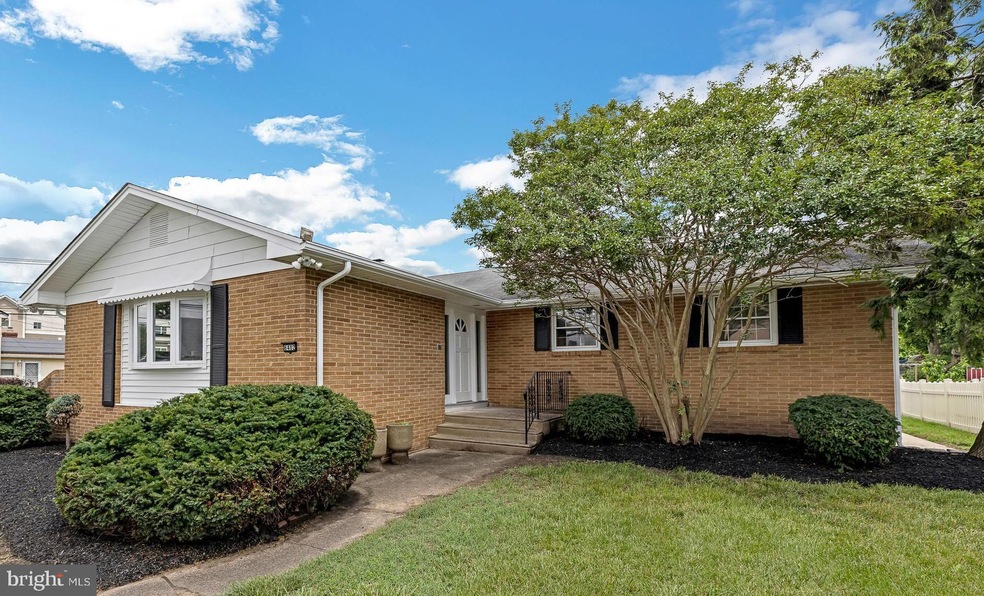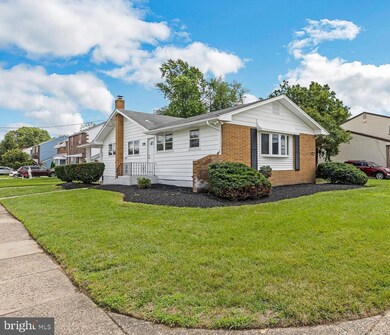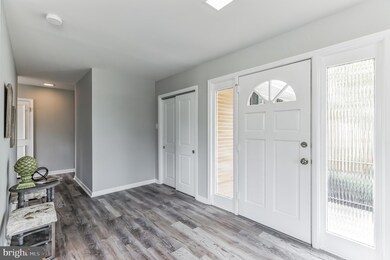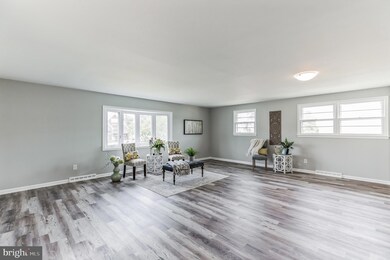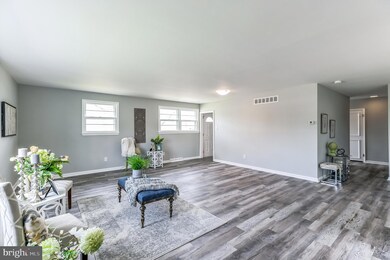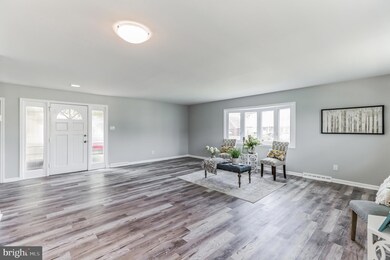
6402 Browning Rd Pennsauken, NJ 08109
Camden/Pennsauken NeighborhoodHighlights
- Open Floorplan
- Main Floor Bedroom
- Upgraded Countertops
- Rambler Architecture
- No HOA
- Stainless Steel Appliances
About This Home
As of August 2023Who’s looking for a ranch home with tons of living space and storage? If so, this is the home for you. Located on a corner lot close to Philadelphia sits this gorgeous, updated rancher. The first thing you will notice when you step into this home are the beautiful floors and natural flow of the home. As you step through the foyer you enter the large living room with a bay window allowing for tons of natural light. This room is large enough to add a dinging room table as well or an additional sitting area. The eat-in kitchen is stunning, featuring new granite counters, and stainless-steel appliances with a gas range an oven. Off the back side of the kitchen is an additional room that can be used for a family room or bonus room of your choice. As you head down the hall you will find a powder room, primary bedroom, full bathroom with tub, and three additional bedrooms all featuring carpet and ceiling fans. The primary bedroom also has a full bathroom with a tiled shower. Downstairs is a huge basement that can be finished off for additional living space, two cedar closets and tons of storage space. Located just minutes from Center City Philadelphia and tons of shopping in the Cherry Hill area. Don't wait long because this home will be gone before you know it.
Home Details
Home Type
- Single Family
Est. Annual Taxes
- $7,036
Year Built
- Built in 1964
Lot Details
- 7,405 Sq Ft Lot
- Lot Dimensions are 73.00 x 100.00
Home Design
- Rambler Architecture
- Block Foundation
- Frame Construction
Interior Spaces
- 1,920 Sq Ft Home
- Property has 1 Level
- Open Floorplan
- Ceiling Fan
- Family Room Off Kitchen
- Dining Area
- Carpet
Kitchen
- Eat-In Kitchen
- Gas Oven or Range
- <<builtInMicrowave>>
- Dishwasher
- Stainless Steel Appliances
- Upgraded Countertops
Bedrooms and Bathrooms
- 4 Main Level Bedrooms
- En-Suite Bathroom
- Cedar Closet
- <<tubWithShowerToken>>
Unfinished Basement
- Basement Fills Entire Space Under The House
- Laundry in Basement
Parking
- 4 Parking Spaces
- 2 Driveway Spaces
- 2 Attached Carport Spaces
Utilities
- Forced Air Heating and Cooling System
- Natural Gas Water Heater
Community Details
- No Home Owners Association
- Bloomfield Subdivision
Listing and Financial Details
- Tax Lot 00001
- Assessor Parcel Number 27-06210-00001
Ownership History
Purchase Details
Home Financials for this Owner
Home Financials are based on the most recent Mortgage that was taken out on this home.Purchase Details
Home Financials for this Owner
Home Financials are based on the most recent Mortgage that was taken out on this home.Purchase Details
Home Financials for this Owner
Home Financials are based on the most recent Mortgage that was taken out on this home.Purchase Details
Similar Homes in Pennsauken, NJ
Home Values in the Area
Average Home Value in this Area
Purchase History
| Date | Type | Sale Price | Title Company |
|---|---|---|---|
| Deed | $389,000 | Equity Plus Land Transfer | |
| Bargain Sale Deed | $130,000 | Surety Title | |
| Deed | $167,500 | None Available | |
| Deed | -- | -- |
Mortgage History
| Date | Status | Loan Amount | Loan Type |
|---|---|---|---|
| Open | $381,954 | FHA | |
| Previous Owner | $234,500 | Construction |
Property History
| Date | Event | Price | Change | Sq Ft Price |
|---|---|---|---|---|
| 07/09/2025 07/09/25 | Price Changed | $419,000 | -6.7% | $218 / Sq Ft |
| 06/02/2025 06/02/25 | Price Changed | $449,000 | -2.2% | $234 / Sq Ft |
| 05/28/2025 05/28/25 | For Sale | $459,000 | +18.0% | $239 / Sq Ft |
| 08/16/2023 08/16/23 | Sold | $389,000 | +8.1% | $203 / Sq Ft |
| 07/18/2023 07/18/23 | Pending | -- | -- | -- |
| 06/28/2023 06/28/23 | For Sale | $360,000 | +114.9% | $188 / Sq Ft |
| 03/23/2018 03/23/18 | Sold | $167,500 | -6.9% | $87 / Sq Ft |
| 02/18/2018 02/18/18 | Pending | -- | -- | -- |
| 02/07/2018 02/07/18 | Price Changed | $179,900 | -5.3% | $94 / Sq Ft |
| 01/11/2018 01/11/18 | For Sale | $189,900 | -- | $99 / Sq Ft |
Tax History Compared to Growth
Tax History
| Year | Tax Paid | Tax Assessment Tax Assessment Total Assessment is a certain percentage of the fair market value that is determined by local assessors to be the total taxable value of land and additions on the property. | Land | Improvement |
|---|---|---|---|---|
| 2024 | $7,405 | $173,500 | $42,200 | $131,300 |
| 2023 | $7,405 | $173,500 | $42,200 | $131,300 |
| 2022 | $6,695 | $173,500 | $42,200 | $131,300 |
| 2021 | $6,876 | $173,500 | $42,200 | $131,300 |
| 2020 | $6,159 | $173,500 | $42,200 | $131,300 |
| 2019 | $6,230 | $173,500 | $42,200 | $131,300 |
| 2018 | $6,263 | $173,500 | $42,200 | $131,300 |
| 2017 | $6,276 | $173,500 | $42,200 | $131,300 |
| 2016 | $6,163 | $173,500 | $42,200 | $131,300 |
| 2015 | $6,347 | $173,500 | $42,200 | $131,300 |
| 2014 | $6,630 | $119,200 | $24,900 | $94,300 |
Agents Affiliated with this Home
-
Ramona Torres

Seller's Agent in 2025
Ramona Torres
Weichert Corporate
(856) 217-4526
26 in this area
488 Total Sales
-
Scott Zielinski

Seller's Agent in 2023
Scott Zielinski
EXP Realty, LLC
(856) 264-8671
4 in this area
263 Total Sales
-
Danielle West

Seller's Agent in 2018
Danielle West
Peze & Associates
(856) 534-0520
5 in this area
49 Total Sales
-
Anne Koons

Buyer's Agent in 2018
Anne Koons
BHHS Fox & Roach
(856) 261-5111
68 Total Sales
Map
Source: Bright MLS
MLS Number: NJCD2050380
APN: 27-06210-0000-00001
- 4440 Royal Ave
- 5058 Homestead Ave
- 4209 Beacon Ave
- 6906 Browning Rd
- 5224 Marlton Pike Unit 63
- 4150 Baker Ave
- 5442 Witherspoon Ave
- 3725 King Ave
- 6831 Woodland Ave
- 6010 Lexington Ave
- 6827 Highland Ave
- 4817 Caroline Ave
- 226 Wilmot Ave
- 7129 Chandler Ave
- 4720 Browning Rd
- 6804 Waldorf Ave
- 402 S 30th St
- 331 Garden Ave
- 2945 Royden St
- 5614 Birch Ave
