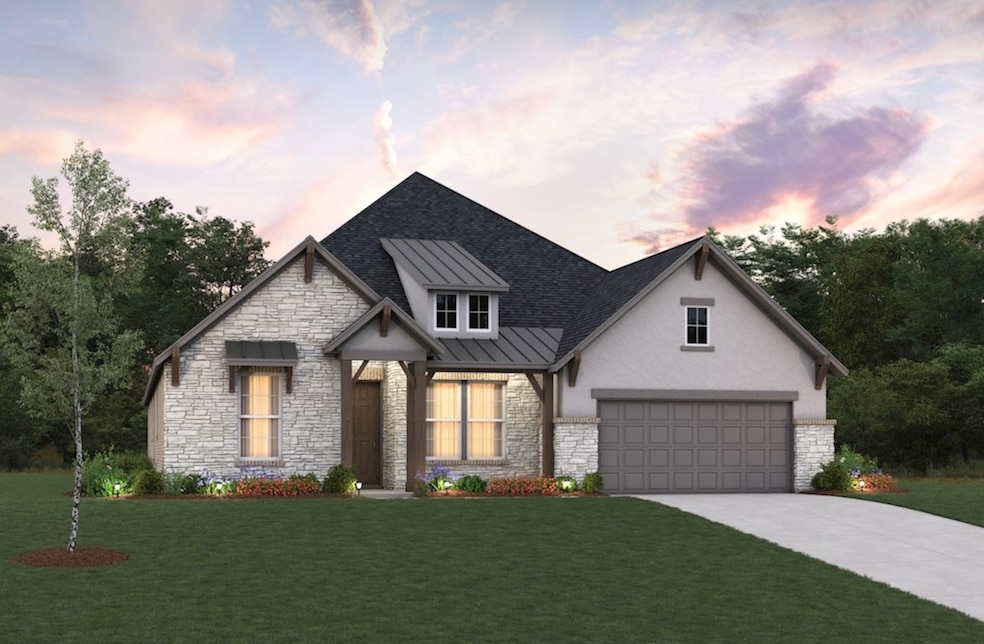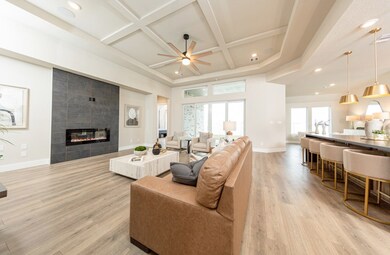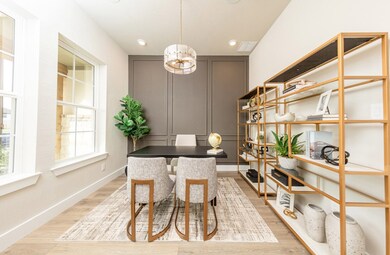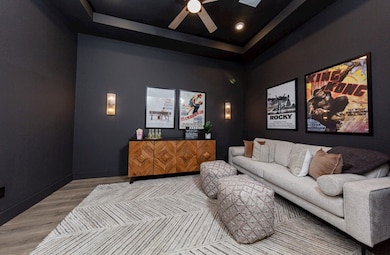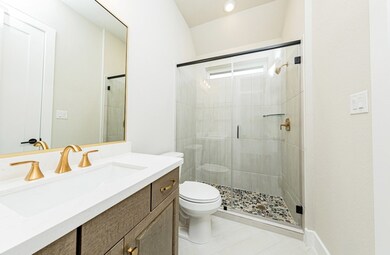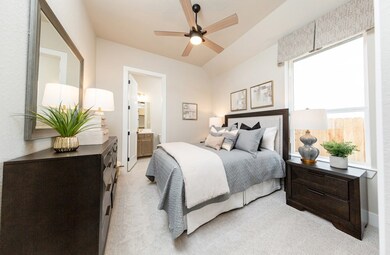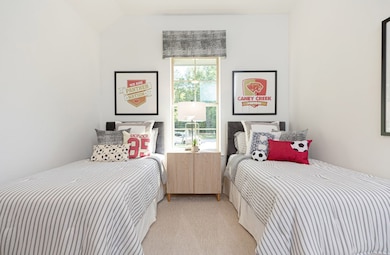
6402 Cheery Wick Dr Manvel, TX 77578
Estimated payment $4,440/month
Total Views
292
4
Beds
3.5
Baths
3,036
Sq Ft
$224
Price per Sq Ft
Highlights
- New Construction
- Community Pool
- Park
- Clubhouse
- Community Playground
- Trails
About This Home
This quick move-in home is already under construction and will be available in October. Sitting on a waterfront corner homesite, this east-facing home offers stunning views and plenty of space to enjoy. The open-concept kitchen and great room create an ideal setting for entertaining while the gameroom is perfect for family movie nights!
Home Details
Home Type
- Single Family
Parking
- 3 Car Garage
Home Design
- New Construction
- Quick Move-In Home
- Kerrville Plan
Interior Spaces
- 3,036 Sq Ft Home
- 1-Story Property
Bedrooms and Bathrooms
- 4 Bedrooms
Listing and Financial Details
- Home Available for Move-In on 10/21/25
Community Details
Overview
- Actively Selling
- Built by Beazer Homes
- Valencia Subdivision
Amenities
- Clubhouse
Recreation
- Community Playground
- Community Pool
- Park
- Trails
Sales Office
- 6415 Sparkling Citrus Street
- Manvel, TX 77578
- 281-694-5846
- Builder Spec Website
Office Hours
- Mon - Sat: 10:30am - 6:30pm Sun: 11:30am - 6:30pm
Map
Create a Home Valuation Report for This Property
The Home Valuation Report is an in-depth analysis detailing your home's value as well as a comparison with similar homes in the area
Similar Homes in Manvel, TX
Home Values in the Area
Average Home Value in this Area
Property History
| Date | Event | Price | Change | Sq Ft Price |
|---|---|---|---|---|
| 07/08/2025 07/08/25 | Price Changed | $679,038 | +3.0% | $224 / Sq Ft |
| 07/06/2025 07/06/25 | Price Changed | $659,038 | +0.4% | $217 / Sq Ft |
| 07/03/2025 07/03/25 | Price Changed | $656,599 | -0.4% | $216 / Sq Ft |
| 07/02/2025 07/02/25 | Price Changed | $659,038 | -1.4% | $217 / Sq Ft |
| 06/07/2025 06/07/25 | Price Changed | $668,359 | +4.0% | $220 / Sq Ft |
| 06/02/2025 06/02/25 | For Sale | $642,459 | -- | $212 / Sq Ft |
Nearby Homes
- 6419 Cheery Wick Dr
- 6415 Cheery Wick Dr
- 6307 Sparkling Citrus St
- 6423 Sparkling Citrus St
- 6419 Sparkling Citrus St
- 6423 Sparkling Citrus St
- 6423 Sparkling Citrus St
- 6419 Sparkling Citrus St
- 6419 Sparkling Citrus St
- 6419 Sparkling Citrus St
- 6419 Sparkling Citrus St
- 6419 Sparkling Citrus St
- 6419 Sparkling Citrus St
- 6419 Sparkling Citrus St
- 6423 Sparkling Citrus St
- 6423 Sparkling Citrus St
- 6419 Sparkling Citrus St
- 6419 Sparkling Citrus St
- 6419 Sparkling Citrus St
- 6419 Sparkling Citrus St
- 18818 Lake Ridge Dr
- 6806 White River Cir
- 6903 Lewis Ln
- 30 Terra Bella Dr
- 62 Atascadero Dr
- 6125 N Masters St
- 8 Cypress Point Ct
- 17 Morro Bay Dr
- 10511 Masters
- 25 Catalina Ct
- 10518 Moon Valley Ln
- 10611 Crescent Peak Ct
- 10530 Moon Valley Ln
- 1310 Ponderosa Pine Dr
- 5026 Pomegranate Path
- 9823 Magnolia Estates Ln
- 5222 Tahoe Ct
- 9827 Starry Night Ln
- 5110 Morrison Dr
- 4910 Morrison Dr
