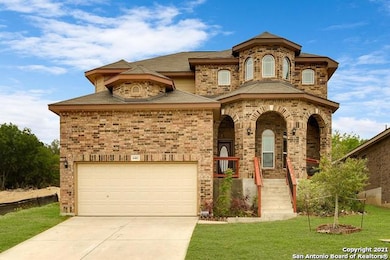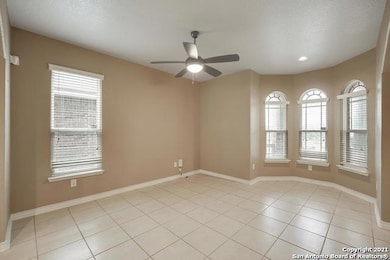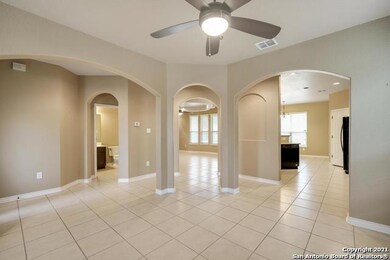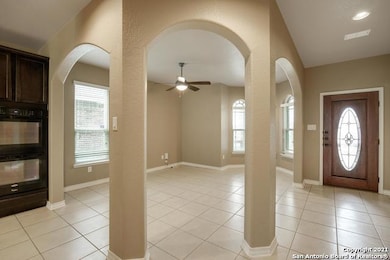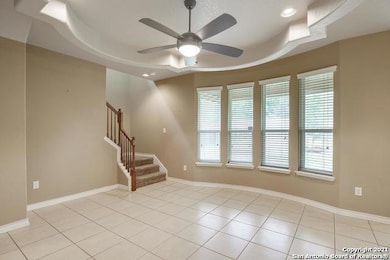6402 Lowrie Block San Antonio, TX 78239
Royal Ridge NeighborhoodHighlights
- Ceramic Tile Flooring
- Combination Dining and Living Room
- 1-Story Property
- Central Heating and Cooling System
About This Home
Beautiful 3 Bedroom, 2.5 Bath, Two Story in Royal Crest Subdivision. This home has an open concept floor plan, kitchen with double ovens, walk in pantry, and backyard with a large covered patio. This home is a must see! featuring granite counters, flat cooktop, built in double ovens, microwave & refrigerator. Spacious primary bedroom w/onsuite bath calling attention to the walkin shower, garden tub, double vanity sinks & walkin closet. Built w/energy efficiency in mind to include radiant barrier & dual AC u
Last Listed By
Yousef Alzubi
Texas Signature Realty Listed on: 06/05/2025
Home Details
Home Type
- Single Family
Est. Annual Taxes
- $5,545
Year Built
- Built in 2016
Parking
- 2 Car Garage
Home Design
- Brick Exterior Construction
Interior Spaces
- 2,143 Sq Ft Home
- 1-Story Property
- Window Treatments
- Combination Dining and Living Room
- Ceramic Tile Flooring
- Washer Hookup
Kitchen
- Stove
- Microwave
- Dishwasher
- Disposal
Bedrooms and Bathrooms
- 3 Bedrooms
Schools
- Royal Rdg Elementary School
- White Ed Middle School
- Roosevelt High School
Additional Features
- 6,098 Sq Ft Lot
- Central Heating and Cooling System
Community Details
- Built by New Leaf
- Royal Crest Subdivision
Listing and Financial Details
- Assessor Parcel Number 059377320050
Map
Source: San Antonio Board of REALTORS®
MLS Number: 1872767
APN: 05937-732-0050
- 10246 King Robert
- 10242 King Robert
- 10250 King Robert
- 10238 King Robert
- 10279 King Robert
- 10230 King Robert
- 10226 King Robert
- 10214 King Robert
- 10222 King Robert
- 10287 King Robert
- 10286 King Robert
- 10282 King Robert
- 10278 King Robert
- 6418 Lowrie
- 6415 Lowrie
- 6514 Lowrie
- 6515 Lowrie
- 6519 Lowrie
- 10211 Red London
- 6530 Lowrie

