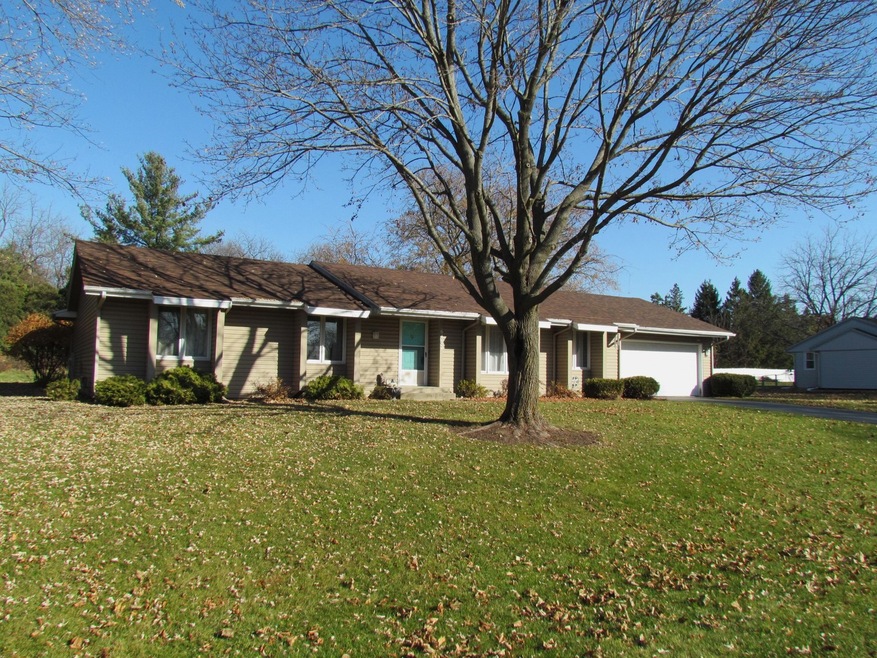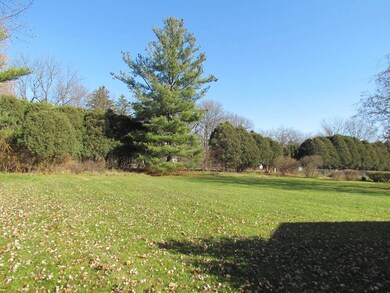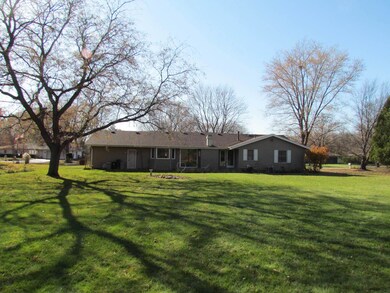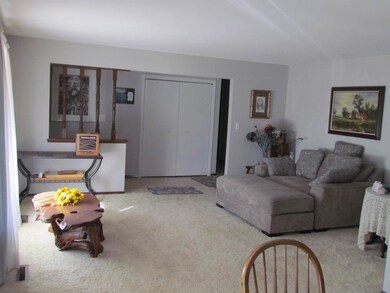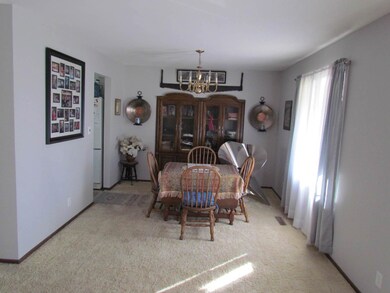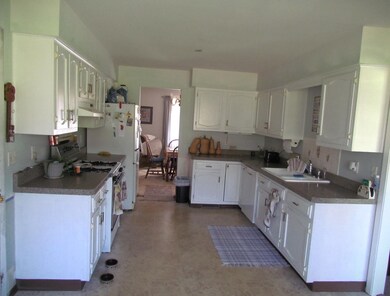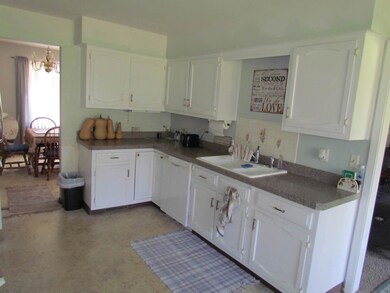
6402 Stonington Way Roscoe, IL 61073
Estimated Value: $255,000 - $260,000
Highlights
- Ranch Style House
- Cul-De-Sac
- Patio
- Ledgewood Elementary School Rated A
- 2 Car Attached Garage
- Bathroom on Main Level
About This Home
As of February 2024Brand new roof Sept 2023! New well tank & well pump Dec 2023! Lovely ranch set on a dead-end street with a beautiful backyard! Over half an acre lot. Same owner for over 37 years! Formal living room/dining room combination flooded with natural light. Family room with fireplace & patio doors to the backyard. Kitchen with white cabinetry, dining table space, full appliances, & pantry closet. Three bedrooms and 2 full baths. The large primary bedroom has its own bath plus a convenient first floor laundry addition off of that complete with cabinetry and folding counter. There is a full basement great for storage or it could be finished for more living space. Updating and cosmetic TLC needed, but a very solid home. Bring your decorating ideas and create your dream home! Convenient Roscoe location and Hononegah schools. See it today!
Last Agent to Sell the Property
Gambino Realtors Home Builders License #475127317 Listed on: 11/15/2023

Home Details
Home Type
- Single Family
Est. Annual Taxes
- $4,293
Year Built
- Built in 1979
Lot Details
- 0.57 Acre Lot
- Lot Dimensions are 132.41x180x118.71x180
- Cul-De-Sac
Parking
- 2 Car Attached Garage
- Garage Door Opener
- Driveway
- Parking Space is Owned
Home Design
- Ranch Style House
- Asphalt Roof
- Vinyl Siding
Interior Spaces
- 1,772 Sq Ft Home
- Wood Burning Fireplace
- Family Room with Fireplace
- Combination Dining and Living Room
- Unfinished Basement
- Basement Fills Entire Space Under The House
- Laundry on main level
Kitchen
- Range
- Microwave
- Dishwasher
- Disposal
Bedrooms and Bathrooms
- 3 Bedrooms
- 3 Potential Bedrooms
- Bathroom on Main Level
- 2 Full Bathrooms
Outdoor Features
- Patio
Schools
- Ledgewood Elementary School
- Roscoe Middle School
- Hononegah High School
Utilities
- Forced Air Heating and Cooling System
- Heating System Uses Natural Gas
- Well
- Private or Community Septic Tank
Listing and Financial Details
- Senior Tax Exemptions
- Homeowner Tax Exemptions
Ownership History
Purchase Details
Home Financials for this Owner
Home Financials are based on the most recent Mortgage that was taken out on this home.Similar Homes in Roscoe, IL
Home Values in the Area
Average Home Value in this Area
Purchase History
| Date | Buyer | Sale Price | Title Company |
|---|---|---|---|
| Sendele Christopher A | $225,000 | None Listed On Document |
Mortgage History
| Date | Status | Borrower | Loan Amount |
|---|---|---|---|
| Open | Sendele Christopher A | $213,750 |
Property History
| Date | Event | Price | Change | Sq Ft Price |
|---|---|---|---|---|
| 02/28/2024 02/28/24 | Sold | $225,000 | +2.3% | $127 / Sq Ft |
| 01/10/2024 01/10/24 | Pending | -- | -- | -- |
| 01/08/2024 01/08/24 | For Sale | $219,900 | -2.3% | $124 / Sq Ft |
| 12/15/2023 12/15/23 | Off Market | $225,000 | -- | -- |
| 11/17/2023 11/17/23 | Pending | -- | -- | -- |
| 11/15/2023 11/15/23 | For Sale | $219,900 | -- | $124 / Sq Ft |
Tax History Compared to Growth
Tax History
| Year | Tax Paid | Tax Assessment Tax Assessment Total Assessment is a certain percentage of the fair market value that is determined by local assessors to be the total taxable value of land and additions on the property. | Land | Improvement |
|---|---|---|---|---|
| 2023 | $4,578 | $64,482 | $7,010 | $57,472 |
| 2022 | $4,293 | $58,813 | $6,394 | $52,419 |
| 2021 | $4,005 | $54,700 | $5,947 | $48,753 |
| 2020 | $3,848 | $52,105 | $5,665 | $46,440 |
| 2019 | $3,723 | $49,909 | $5,426 | $44,483 |
| 2018 | $2,947 | $48,272 | $5,248 | $43,024 |
| 2017 | $3,625 | $46,948 | $5,104 | $41,844 |
| 2016 | $3,447 | $0 | $0 | $0 |
| 2015 | $2,189 | $45,209 | $4,915 | $40,294 |
| 2014 | $2,012 | $45,209 | $4,915 | $40,294 |
Agents Affiliated with this Home
-
Pamela Cunningham

Seller's Agent in 2024
Pamela Cunningham
Gambino Realtors Home Builders
(815) 289-6323
110 Total Sales
-
Kendra Monroe

Buyer's Agent in 2024
Kendra Monroe
Keller Williams Realty Signature
(815) 289-6915
311 Total Sales
Map
Source: Midwest Real Estate Data (MRED)
MLS Number: 11931746
APN: 08-03-177-003
- 6415 Stonington Way
- 6507 Barkridge Rd
- 9915 Applegate Dr
- 9867 Highstone Dr
- 9867 Rambouillet Ridge
- 9650 Edgefield
- 6642 Tipperary Trail
- 10245 Tybow Trail
- 5804 Targee Trail
- 10401 Ray Dr
- 6149 Dorothy Ln
- 10295 Ray Dr
- 5512 Downing Ct
- 10282 Ray Dr
- 11546 Ridgecrest Dr
- 5223 Glen Dr
- 12227 Joncey Dr
- 0 Atwood Rd Unit 22063958
- 0 Atwood Rd Unit MRD12204329
- 0 Atwood Rd Unit 202406609
- 6402 Stonington Way
- 6388 Stonington Way
- 6428 Stonington Way
- 6366 Stonington Way
- 6391 Stonington Way
- 6450 Stonington Way
- 6373 Stonington Way
- 6457 Stonington Way
- 6376 Belvidere Rd
- 6414 Rendova Ct
- 6426 Rendova Ct
- 6478 Stonington Way
- 6402 Rendova Ct
- 6512 Stonington Way
- 6485 Rendova Ct
- 634 Gatewood Dr
- 6463 Rendova Ct
- 6425 Rendova Ct
- 6417 Rendova Ct
- 6449 Rendova Ct
