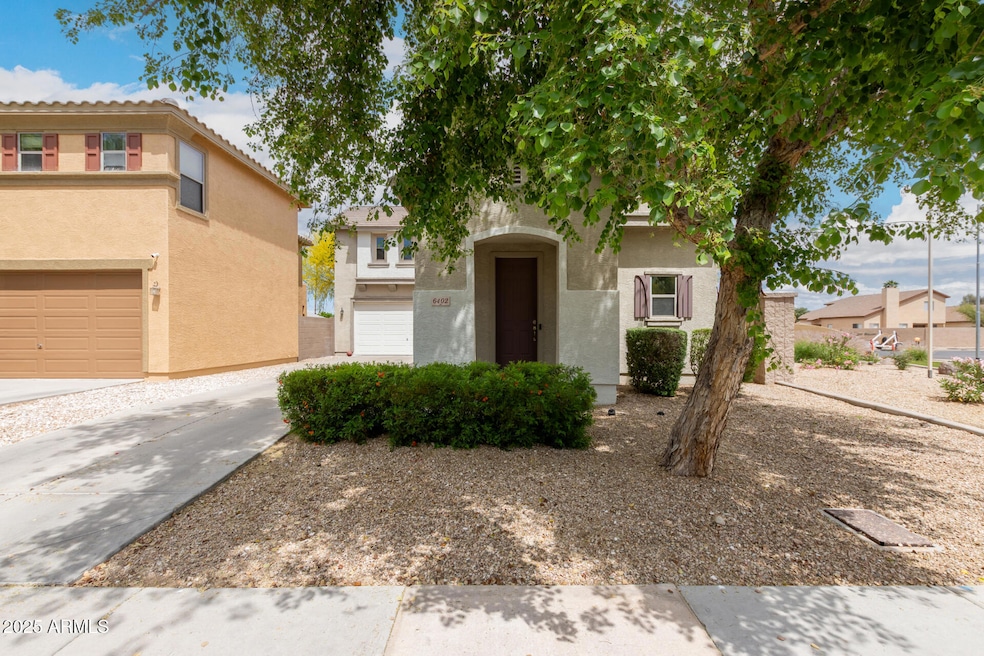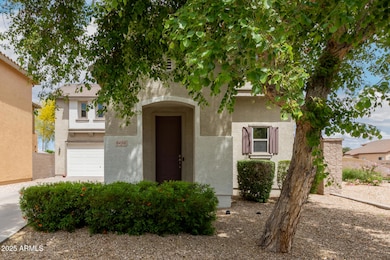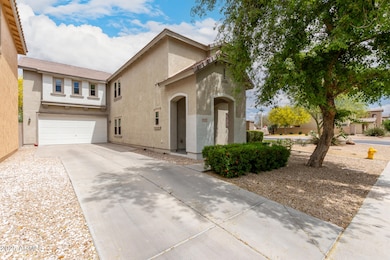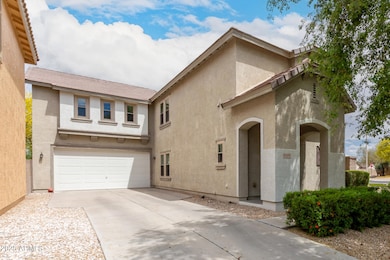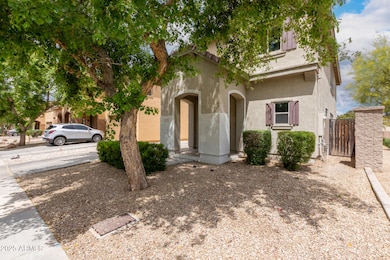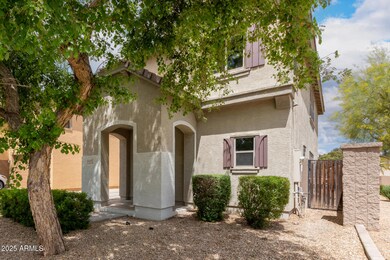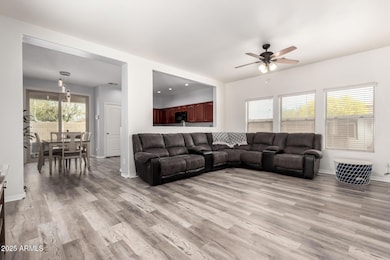
6402 W Barbara Ave Glendale, AZ 85302
Highlights
- Contemporary Architecture
- Corner Lot
- Covered patio or porch
- Wood Flooring
- Heated Community Pool
- 2 Car Direct Access Garage
About This Home
As of June 2025Welcome home to this charming 2-story residence! Nestled in a desirable corner lot, boasting a great curb appeal & a 2-car garage. The interior showcases tile flooring, tons of natural light & neutral colors. The impeccable kitchen provides everything for your culinary needs, featuring recessed lighting, plentiful storage cabinetry & built-in appliances. The main bedroom offers carpet for added comfort, a closet & a full ensuite with double sinks for convenience. The loft provides plenty of space for entertaining, make it into a playroom or a family room! Enjoy outdoor living in the backyard, prepare delicious barbecues, or relax with your favorite drink. The community offers tons of amenities, discover the pool, children's playground, biking path & more! This home is a must-see!
Last Agent to Sell the Property
Delex Realty License #SA572035000 Listed on: 04/16/2025

Home Details
Home Type
- Single Family
Est. Annual Taxes
- $2,003
Year Built
- Built in 2007
Lot Details
- 3,440 Sq Ft Lot
- Desert faces the front of the property
- Block Wall Fence
- Corner Lot
- Front and Back Yard Sprinklers
- Sprinklers on Timer
HOA Fees
- $85 Monthly HOA Fees
Parking
- 2 Car Direct Access Garage
- 4 Open Parking Spaces
- Garage Door Opener
Home Design
- Contemporary Architecture
- Wood Frame Construction
- Tile Roof
- Stucco
Interior Spaces
- 2,275 Sq Ft Home
- 2-Story Property
- Central Vacuum
- Ceiling height of 9 feet or more
- Ceiling Fan
- Double Pane Windows
- Washer and Dryer Hookup
Kitchen
- Eat-In Kitchen
- Built-In Microwave
- Laminate Countertops
Flooring
- Wood
- Carpet
- Tile
Bedrooms and Bathrooms
- 4 Bedrooms
- Primary Bathroom is a Full Bathroom
- 3 Bathrooms
- Dual Vanity Sinks in Primary Bathroom
- Easy To Use Faucet Levers
- Bathtub With Separate Shower Stall
Schools
- Glendale American Elementary School
- Glendale Landmark Middle School
- Glendale High School
Utilities
- Zoned Heating and Cooling System
- High Speed Internet
- Cable TV Available
Additional Features
- Covered patio or porch
- Property is near a bus stop
Listing and Financial Details
- Tax Lot 1
- Assessor Parcel Number 143-19-391
Community Details
Overview
- Association fees include ground maintenance
- Prm Association Mana Association, Phone Number (623) 974-8585
- Built by KB HOMES
- Tarrington Place Subdivision
Recreation
- Community Playground
- Heated Community Pool
- Bike Trail
Ownership History
Purchase Details
Home Financials for this Owner
Home Financials are based on the most recent Mortgage that was taken out on this home.Purchase Details
Home Financials for this Owner
Home Financials are based on the most recent Mortgage that was taken out on this home.Purchase Details
Home Financials for this Owner
Home Financials are based on the most recent Mortgage that was taken out on this home.Purchase Details
Home Financials for this Owner
Home Financials are based on the most recent Mortgage that was taken out on this home.Purchase Details
Home Financials for this Owner
Home Financials are based on the most recent Mortgage that was taken out on this home.Similar Homes in the area
Home Values in the Area
Average Home Value in this Area
Purchase History
| Date | Type | Sale Price | Title Company |
|---|---|---|---|
| Warranty Deed | $396,500 | National Title | |
| Interfamily Deed Transfer | -- | Lawyers Title Of Arizona Inc | |
| Warranty Deed | $272,888 | Lawyers Title Of Arizona Inc | |
| Cash Sale Deed | $124,350 | Fidelity National Title Agen | |
| Warranty Deed | $244,900 | First American Title Ins Co | |
| Warranty Deed | -- | First American Title Ins Co |
Mortgage History
| Date | Status | Loan Amount | Loan Type |
|---|---|---|---|
| Previous Owner | $279,164 | Stand Alone Refi Refinance Of Original Loan | |
| Previous Owner | $279,164 | VA | |
| Previous Owner | $250,165 | VA |
Property History
| Date | Event | Price | Change | Sq Ft Price |
|---|---|---|---|---|
| 07/30/2025 07/30/25 | Price Changed | $2,249 | -2.2% | $1 / Sq Ft |
| 07/23/2025 07/23/25 | Price Changed | $2,299 | -2.1% | $1 / Sq Ft |
| 07/09/2025 07/09/25 | Price Changed | $2,349 | -2.1% | $1 / Sq Ft |
| 07/08/2025 07/08/25 | For Rent | $2,399 | 0.0% | -- |
| 07/08/2025 07/08/25 | Off Market | $2,399 | -- | -- |
| 07/03/2025 07/03/25 | Price Changed | $2,399 | -2.0% | $1 / Sq Ft |
| 06/11/2025 06/11/25 | For Rent | $2,449 | 0.0% | -- |
| 06/02/2025 06/02/25 | Sold | $396,500 | -4.5% | $174 / Sq Ft |
| 05/08/2025 05/08/25 | Pending | -- | -- | -- |
| 05/02/2025 05/02/25 | Price Changed | $415,000 | -3.5% | $182 / Sq Ft |
| 04/16/2025 04/16/25 | For Sale | $429,999 | +57.6% | $189 / Sq Ft |
| 03/12/2020 03/12/20 | Sold | $272,888 | +1.1% | $120 / Sq Ft |
| 02/10/2020 02/10/20 | Pending | -- | -- | -- |
| 02/06/2020 02/06/20 | For Sale | $269,888 | 0.0% | $119 / Sq Ft |
| 06/01/2013 06/01/13 | Rented | $1,250 | 0.0% | -- |
| 05/20/2013 05/20/13 | Under Contract | -- | -- | -- |
| 05/14/2013 05/14/13 | For Rent | $1,250 | 0.0% | -- |
| 01/11/2013 01/11/13 | Sold | $124,350 | +3.6% | $55 / Sq Ft |
| 07/13/2012 07/13/12 | For Sale | $120,000 | 0.0% | $53 / Sq Ft |
| 04/29/2012 04/29/12 | Pending | -- | -- | -- |
| 02/29/2012 02/29/12 | For Sale | $120,000 | -- | $53 / Sq Ft |
Tax History Compared to Growth
Tax History
| Year | Tax Paid | Tax Assessment Tax Assessment Total Assessment is a certain percentage of the fair market value that is determined by local assessors to be the total taxable value of land and additions on the property. | Land | Improvement |
|---|---|---|---|---|
| 2025 | $2,003 | $16,932 | -- | -- |
| 2024 | $1,817 | $16,126 | -- | -- |
| 2023 | $1,817 | $30,780 | $6,150 | $24,630 |
| 2022 | $1,807 | $23,400 | $4,680 | $18,720 |
| 2021 | $1,799 | $21,760 | $4,350 | $17,410 |
| 2020 | $1,821 | $20,530 | $4,100 | $16,430 |
| 2019 | $1,802 | $18,210 | $3,640 | $14,570 |
| 2018 | $1,728 | $17,900 | $3,580 | $14,320 |
| 2017 | $1,753 | $14,670 | $2,930 | $11,740 |
| 2016 | $1,664 | $14,030 | $2,800 | $11,230 |
| 2015 | $1,569 | $13,870 | $2,770 | $11,100 |
Agents Affiliated with this Home
-
S
Seller's Agent in 2025
Shawn Sullivan
Delex Realty
33 Total Sales
-

Buyer's Agent in 2025
Matthew Potter
Real Broker
(480) 343-7894
658 Total Sales
-

Seller's Agent in 2020
Erin DeLung
Realty One Group
(623) 703-7080
27 Total Sales
-

Seller Co-Listing Agent in 2020
James DeLung
Realty One Group
(602) 363-4114
22 Total Sales
-

Buyer's Agent in 2020
Carin Nguyen
Real Broker
(602) 832-7005
2,212 Total Sales
-
S
Buyer Co-Listing Agent in 2020
Sarah Babros
My Home Group Real Estate
Map
Source: Arizona Regional Multiple Listing Service (ARMLS)
MLS Number: 6852447
APN: 143-19-391
- 6388 W Ruth Ave
- 6413 W Puget Ave
- 6237 W Orchid Ln
- 8619 N 67th Dr
- 6722 W Ruth Ave
- 6705 W Orchid Ln
- 8602 N 67th Dr
- 8812 N 67th Dr
- 8401 N 67th Ave Unit 10
- 8401 N 67th Ave Unit 278
- 8401 N 67th Ave Unit 209
- 8401 N 67th Ave Unit 50
- 8401 N 67th Ave Unit 97
- 8401 N 67th Ave Unit 105
- 8401 N 67th Ave Unit 242
- 8702 N Shadow Ln
- 8607 N 68th Dr
- 9221 N 63rd Dr
- 6612 W Mission Ln
- 8325 N 61st Ln
