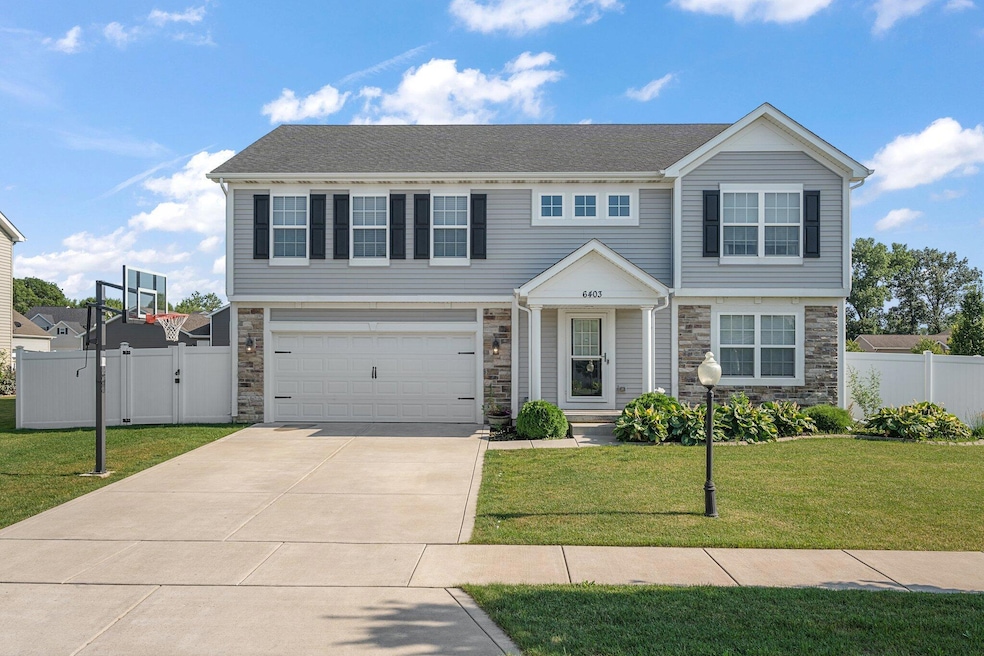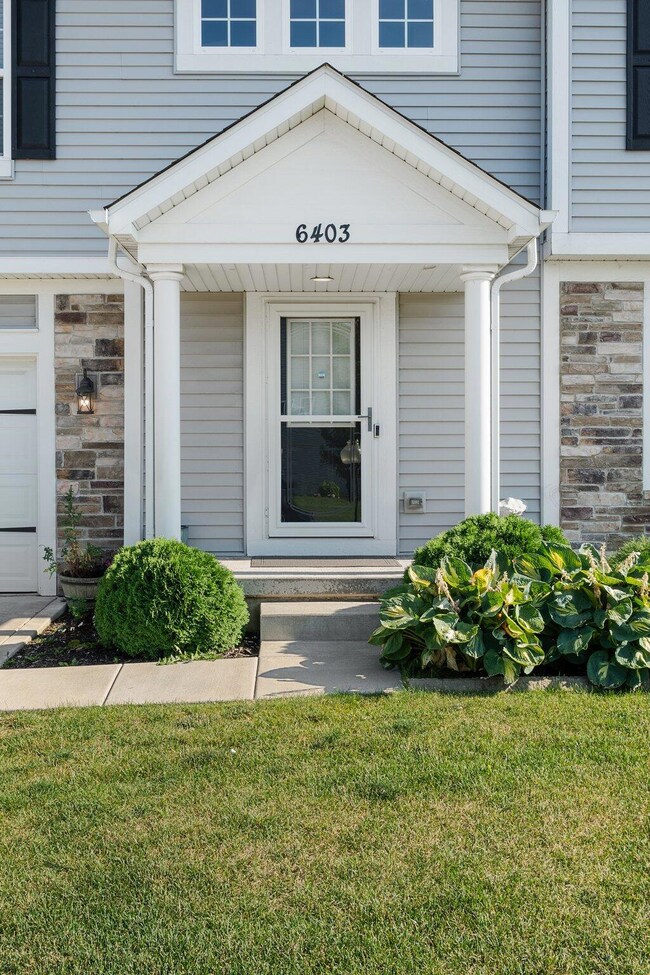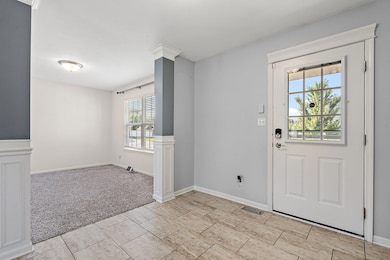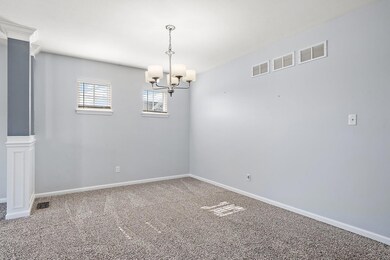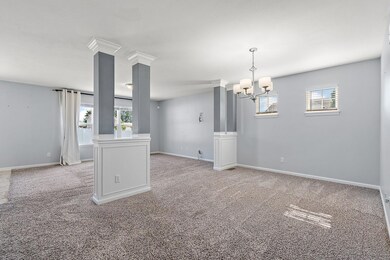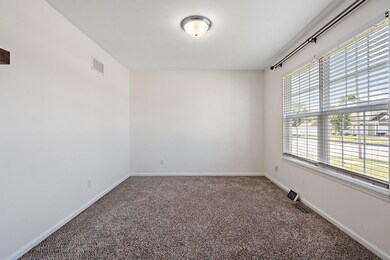
6403 Button Bush Ave Portage, IN 46368
Highlights
- Front Porch
- Accessibility Features
- Central Air
- Living Room
- Tile Flooring
- Dining Room
About This Home
As of May 2025MOTIVATED SELLER!!! Live Large in Luxurious Comfort in Portage's Hidden Water Subdivision!This stunning 4-bedroom, 2.5-bathroom, 2-story home offers an incredible 2,813 square feet of living space, perfect for families who desire both space and style.Imagine: Culinary delights prepared in your expansive kitchen, complete with a charming 12x12 nook ideal for intimate breakfasts or casual gatherings.Unforgettable evenings spent entertaining friends and family on your oversized 40x40 brick patio, a true haven in your fenced-in backyard.Plentiful space for everyone to spread out and relax in the 4 generously sized bedrooms. All this within the desirable Hidden Water Subdivision in Portage, IN! This home is a dream come true for those seeking a luxurious and comfortable lifestyle.Don't miss this chance to make this your own!
Last Agent to Sell the Property
BHHS Executive Realty License #RB14047056 Listed on: 07/10/2024

Home Details
Home Type
- Single Family
Est. Annual Taxes
- $3,964
Year Built
- Built in 2016
Lot Details
- 0.28 Acre Lot
- Vinyl Fence
- Perimeter Fence
- Back Yard Fenced
HOA Fees
- $5 Monthly HOA Fees
Parking
- 2 Car Garage
- Garage Door Opener
Interior Spaces
- 2-Story Property
- Living Room
- Dining Room
- Basement
Kitchen
- Microwave
- Dishwasher
Flooring
- Carpet
- Tile
Bedrooms and Bathrooms
- 4 Bedrooms
Schools
- Portage High School
Utilities
- Central Air
- Heating System Uses Natural Gas
Additional Features
- Accessibility Features
- Front Porch
Community Details
- Hidden Waters Association, Phone Number (219) 000-0000
- Hidden Waters Subdivision
Listing and Financial Details
- Assessor Parcel Number 640513479001000016
- Seller Considering Concessions
Ownership History
Purchase Details
Home Financials for this Owner
Home Financials are based on the most recent Mortgage that was taken out on this home.Purchase Details
Home Financials for this Owner
Home Financials are based on the most recent Mortgage that was taken out on this home.Similar Homes in Portage, IN
Home Values in the Area
Average Home Value in this Area
Purchase History
| Date | Type | Sale Price | Title Company |
|---|---|---|---|
| Warranty Deed | -- | Meridian Title | |
| Special Warranty Deed | -- | Fidelity National Title Co |
Mortgage History
| Date | Status | Loan Amount | Loan Type |
|---|---|---|---|
| Open | $394,250 | New Conventional | |
| Previous Owner | $213,675 | FHA |
Property History
| Date | Event | Price | Change | Sq Ft Price |
|---|---|---|---|---|
| 05/16/2025 05/16/25 | Sold | $415,000 | -3.3% | $122 / Sq Ft |
| 04/03/2025 04/03/25 | Pending | -- | -- | -- |
| 04/01/2025 04/01/25 | Price Changed | $429,000 | -2.3% | $126 / Sq Ft |
| 03/11/2025 03/11/25 | Price Changed | $439,000 | -2.2% | $129 / Sq Ft |
| 02/11/2025 02/11/25 | Price Changed | $449,000 | -2.2% | $132 / Sq Ft |
| 01/24/2025 01/24/25 | Price Changed | $459,000 | -2.1% | $134 / Sq Ft |
| 12/07/2024 12/07/24 | Price Changed | $469,000 | -1.2% | $137 / Sq Ft |
| 11/06/2024 11/06/24 | Price Changed | $474,900 | -0.9% | $139 / Sq Ft |
| 09/19/2024 09/19/24 | Price Changed | $479,000 | -4.0% | $140 / Sq Ft |
| 08/06/2024 08/06/24 | Price Changed | $499,000 | -5.7% | $146 / Sq Ft |
| 07/12/2024 07/12/24 | For Sale | $529,000 | -- | $155 / Sq Ft |
Tax History Compared to Growth
Tax History
| Year | Tax Paid | Tax Assessment Tax Assessment Total Assessment is a certain percentage of the fair market value that is determined by local assessors to be the total taxable value of land and additions on the property. | Land | Improvement |
|---|---|---|---|---|
| 2024 | $3,984 | $399,700 | $42,600 | $357,100 |
| 2023 | $3,575 | $396,400 | $40,600 | $355,800 |
| 2022 | $3,575 | $355,500 | $40,600 | $314,900 |
| 2021 | $3,071 | $305,100 | $40,600 | $264,500 |
| 2020 | $2,967 | $294,700 | $35,300 | $259,400 |
| 2019 | $2,794 | $277,400 | $35,300 | $242,100 |
| 2018 | $2,750 | $273,000 | $35,300 | $237,700 |
| 2017 | $2,481 | $246,100 | $35,300 | $210,800 |
| 2016 | $8 | $600 | $600 | $0 |
| 2014 | $17 | $600 | $600 | $0 |
| 2013 | -- | $500 | $500 | $0 |
Agents Affiliated with this Home
-
Mirko Bebekoski

Seller's Agent in 2025
Mirko Bebekoski
BHHS Executive Realty
(219) 864-5014
1 in this area
7 Total Sales
-
Jessica Cardin

Buyer's Agent in 2025
Jessica Cardin
Realty Executives
(219) 252-8795
14 in this area
133 Total Sales
Map
Source: Northwest Indiana Association of REALTORS®
MLS Number: 806725
APN: 64-05-13-479-001.000-016
- 2943 Wingstem Dr
- 2937 Amanda Dr
- 2974 Airport Rd
- 6397 Savannah Ave
- 2911 Airport Rd
- 2799 Winterberry Rd
- 2896 Carmel St
- 6291 Fallen Timbers Ave
- 6581 Thoreau Dr
- 3254 Thoreau Dr
- 3212 Thoreau Dr
- 3273 Brower St
- 3260 Thoreau Dr
- 3127 Teresa St
- 3191 Teresa St
- 3200 Thoreau Dr
- 3206 Thoreau Dr
- 3203 Thoreau Dr
- 6331 Lute Rd
- 2827 Lois St
