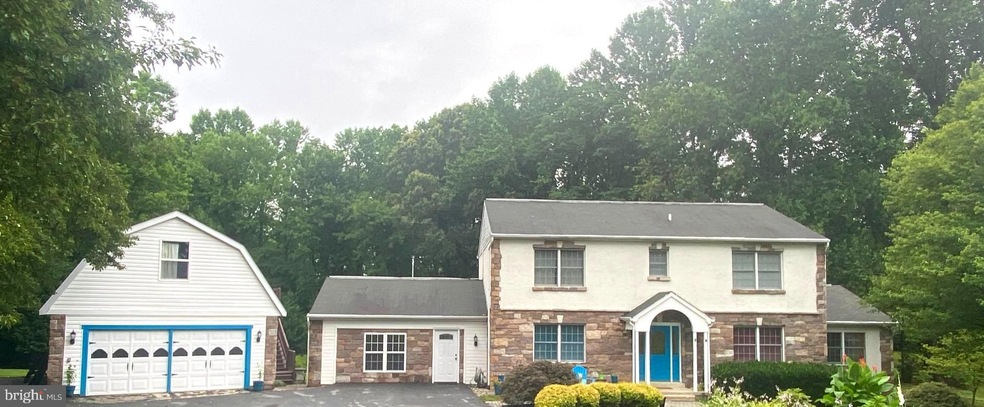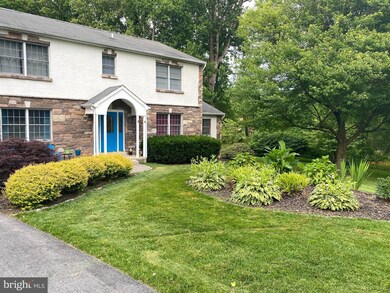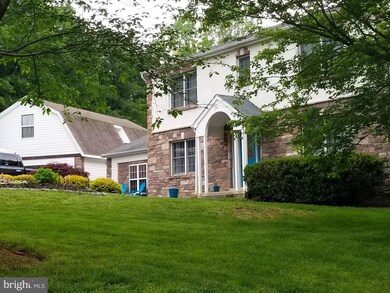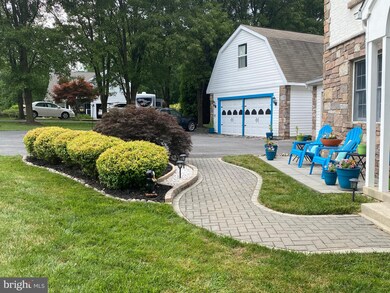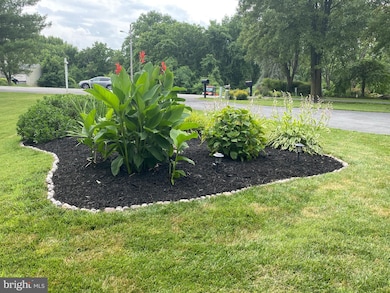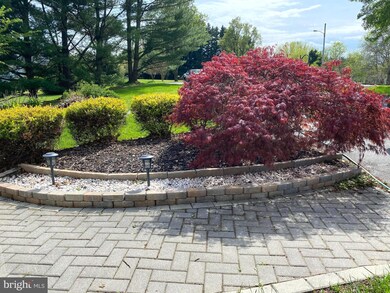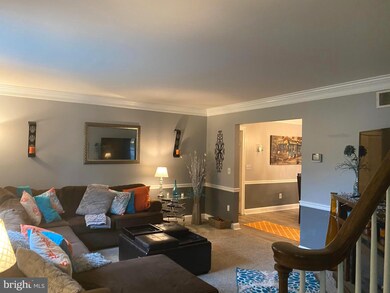
6403 Heathcliff Ln Tracys Landing, MD 20779
Estimated Value: $673,000 - $803,000
Highlights
- Parking available for a boat
- Deck
- 2 Fireplaces
- Colonial Architecture
- Main Floor Bedroom
- No HOA
About This Home
As of August 2020Motivated seller! Welcome home! Don't miss this rare find in Tracy's Landing. This beautiful 5 bedroom 3 full/ 2 half bath home sits on the end of a cul-de-sac with 2.5 + acres with over 4000 sq ft of living space. Enjoy the privacy of your luscious greenery, beautiful landscaping, and plentiful wildlife from a large screened in porch. First floor boost a large sun room, formal living room, formal dining room , large kitchen with two pantries, stainless steel appliances, and a breakfast room with fireplace and a half bath. Private mother-in-law suite with full bath and Jacuzzi tub. 2nd large bedroom with own entrance, currently being used as a office/guest bedroom. Large laundry room with sink and cabinets for plenty of storage. Second floor hosts a large master bedroom with 1 full/1 half bathroom and bonus room with fireplace. 2 large bedrooms and 1 full bath round out the second floor. This estate houses an extended detached double car garage with back room work area, plenty of parking and RV/boat parking on side of the house w/220 outlet or, covered area on back of property. Over the garage sits 2 rooms, one finished room for guests or another home office. Owner is licensed real estate agent. Listing agent is related to owner.
Last Agent to Sell the Property
Stacie Noland
EXIT 1 Stop Realty Listed on: 06/22/2020
Home Details
Home Type
- Single Family
Est. Annual Taxes
- $5,556
Year Built
- Built in 1988 | Remodeled in 2018
Lot Details
- 2.52 Acre Lot
Parking
- 2 Car Detached Garage
- Parking Storage or Cabinetry
- Front Facing Garage
- Garage Door Opener
- Driveway
- Parking available for a boat
Home Design
- Colonial Architecture
Interior Spaces
- 3,887 Sq Ft Home
- Property has 2 Levels
- Central Vacuum
- Crown Molding
- 2 Fireplaces
- Formal Dining Room
Kitchen
- Kitchen Island
- Instant Hot Water
Bedrooms and Bathrooms
Outdoor Features
- Deck
- Enclosed patio or porch
Schools
- Southern Middle School
- Southern High School
Utilities
- Central Heating and Cooling System
- Heat Pump System
- Water Treatment System
- Well
- Septic Tank
- Community Sewer or Septic
Community Details
- No Home Owners Association
- Wuthering Heights Subdivision
Listing and Financial Details
- Home warranty included in the sale of the property
- Tax Lot 3
- Assessor Parcel Number 020891590043171
Ownership History
Purchase Details
Home Financials for this Owner
Home Financials are based on the most recent Mortgage that was taken out on this home.Purchase Details
Home Financials for this Owner
Home Financials are based on the most recent Mortgage that was taken out on this home.Purchase Details
Home Financials for this Owner
Home Financials are based on the most recent Mortgage that was taken out on this home.Purchase Details
Home Financials for this Owner
Home Financials are based on the most recent Mortgage that was taken out on this home.Purchase Details
Purchase Details
Similar Home in Tracys Landing, MD
Home Values in the Area
Average Home Value in this Area
Purchase History
| Date | Buyer | Sale Price | Title Company |
|---|---|---|---|
| Oliver John R | $540,000 | Lawyers T&E Svcs Llc | |
| Noland Michael | $465,000 | None Available | |
| Albaugh Terry C | $500,000 | -- | |
| Toney Charles B | $315,000 | -- | |
| Hbh Limited Partnership | $191,000 | -- |
Mortgage History
| Date | Status | Borrower | Loan Amount |
|---|---|---|---|
| Open | Oliver Christine A | $70,000 | |
| Previous Owner | Oliver John R | $486,000 | |
| Previous Owner | Noland Michael | $456,577 | |
| Previous Owner | Varian Rebecca A | $396,000 | |
| Previous Owner | Varian Rebecca A | $396,000 | |
| Previous Owner | Albaugh Terry C | $416,250 | |
| Previous Owner | Albaugh Terry C | $417,000 | |
| Previous Owner | Albaugh Terry C | $100,000 | |
| Previous Owner | Albaugh Terry C | $400,000 |
Property History
| Date | Event | Price | Change | Sq Ft Price |
|---|---|---|---|---|
| 08/19/2020 08/19/20 | Sold | $540,000 | -1.8% | $139 / Sq Ft |
| 07/10/2020 07/10/20 | Pending | -- | -- | -- |
| 07/05/2020 07/05/20 | Price Changed | $550,000 | -1.8% | $141 / Sq Ft |
| 06/28/2020 06/28/20 | Price Changed | $560,000 | -1.8% | $144 / Sq Ft |
| 06/22/2020 06/22/20 | For Sale | $570,000 | 0.0% | $147 / Sq Ft |
| 06/17/2020 06/17/20 | Price Changed | $570,000 | +22.6% | $147 / Sq Ft |
| 04/28/2017 04/28/17 | Sold | $465,000 | -2.1% | $120 / Sq Ft |
| 03/13/2017 03/13/17 | Pending | -- | -- | -- |
| 10/16/2016 10/16/16 | Price Changed | $475,000 | -4.0% | $122 / Sq Ft |
| 09/23/2016 09/23/16 | Price Changed | $495,000 | -2.9% | $127 / Sq Ft |
| 08/23/2016 08/23/16 | For Sale | $510,000 | -- | $131 / Sq Ft |
Tax History Compared to Growth
Tax History
| Year | Tax Paid | Tax Assessment Tax Assessment Total Assessment is a certain percentage of the fair market value that is determined by local assessors to be the total taxable value of land and additions on the property. | Land | Improvement |
|---|---|---|---|---|
| 2024 | $7,157 | $593,233 | $0 | $0 |
| 2023 | $6,515 | $539,200 | $167,300 | $371,900 |
| 2022 | $6,085 | $526,867 | $0 | $0 |
| 2021 | $11,913 | $514,533 | $0 | $0 |
| 2020 | $5,790 | $502,200 | $167,300 | $334,900 |
| 2019 | $3,726 | $502,200 | $167,300 | $334,900 |
| 2018 | $5,092 | $502,200 | $167,300 | $334,900 |
| 2017 | $4,980 | $537,100 | $0 | $0 |
| 2016 | -- | $521,100 | $0 | $0 |
| 2015 | -- | $505,100 | $0 | $0 |
| 2014 | -- | $489,100 | $0 | $0 |
Agents Affiliated with this Home
-

Seller's Agent in 2020
Stacie Noland
EXIT 1 Stop Realty
-
Susan Vogel

Buyer's Agent in 2020
Susan Vogel
Turtle Town Real Estate, LLC.
(301) 892-1131
17 Total Sales
-
Lisa Houck

Seller's Agent in 2017
Lisa Houck
BHHS PenFed (actual)
(877) 584-1261
15 Total Sales
Map
Source: Bright MLS
MLS Number: MDAA437288
APN: 08-915-90043171
- 6281 Franklin Gibson Rd
- 6355 Town Point Rd
- 515 Duckett Ave
- 6428 Weems Ave
- 528 James Ave
- 6555 Clagett Ave
- 6110 Traceys Overlook Rd
- 0 Fairhaven Rd
- 6005 Traceys Landing Rd
- 6156 Drum Point Rd
- 6085 Franklin Gibson Rd
- 94 Friendship Rd
- 60 Friendship Rd
- 6095 Solomons Island Rd
- 610 E Marshall Ave
- 617 Ford Rd
- 6082 Drum Point Rd
- 6007 Solomons Island Rd
- 175 Tucker Ct
- 6037 Drum Point Rd
- 6403 Heathcliff Ln
- 6404 Heathcliff Ln
- 6400 Heathcliff Ln
- 6407 Heathcliff Ln
- 6408 Heathcliff Ln
- 282 Fairhaven Rd
- 6412 Heathcliff Ln
- 268 Fairhaven Rd
- 6403 Tacaro Ln
- 6401 Tacaro Ln
- 6405 Tacaro Ln
- 251 Fairhaven Rd
- 6400 Tacaro Ln
- 288 Fairhaven Rd
- 6402 Tacaro Ln
- 6404 Tacaro Ln
- 271 Fairhaven Rd
- 287 Fairhaven Rd
- 308 Fairhaven Rd
- 6406 Tacaro Ln
