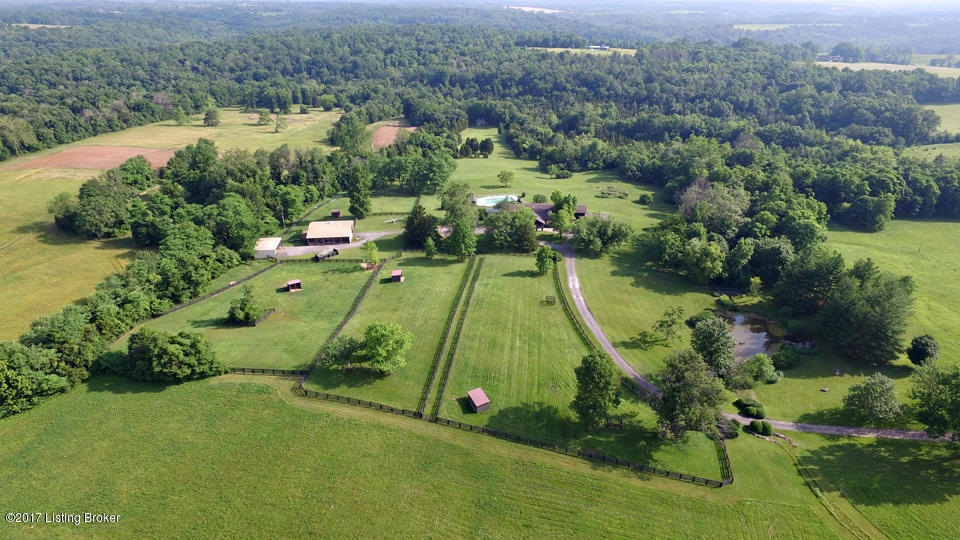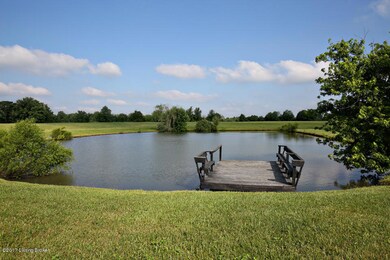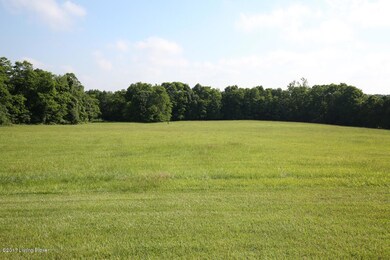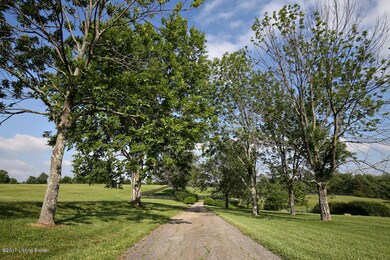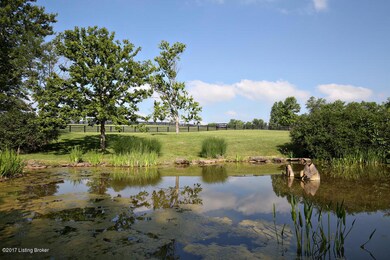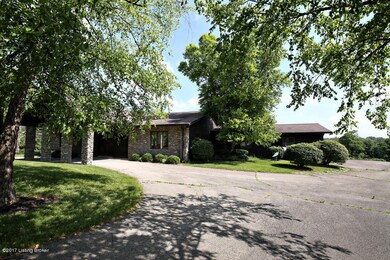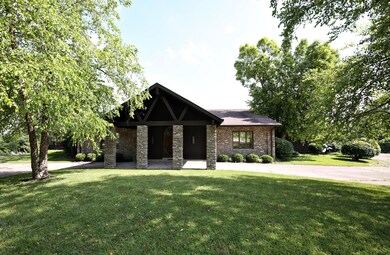
6403 Shrader Ln La Grange, KY 40031
Highlights
- In Ground Pool
- 1 Fireplace
- 2 Car Attached Garage
- Buckner Elementary School Rated A-
- No HOA
- Patio
About This Home
As of June 2020Contact the listing agent, or your agent, to schedule a virtual walk-thru tour of this home, or for a link to view a walk-thru tour. Gently rolling open fields flank either side of drive to this beautiful 63 acre farm. Pass the large pond, drive over the spillway by the Koi pond and then pull up to the covered entrance of this mid-century modern custom designed home that is situated in the best spot on the acreage! The open floor plan optimized spectacular views of the property. Master bedroom has his and her's separate full baths and closets. You can also access the rear patio/pool area and green house from the master suite. Additional room could be used for office and/or nursery in en-suite. Bedroom to left of entrance has it own en suite bath. Bedroom to right has full bath that has a less than 2-year old 30 year dimensional shingle roof. There are dual HVAC systems and hot water heaters, a central vac system and an alarm system. Attached 2-1/2 car garage with extra storage is on kitchen side of the home for easy unloading of groceries. The lower level is accessed from the garage and includes cedar lined closets and an additional office/library area plus plenty of clean, dry storage in the unfinished area. There is an ample crawl space under the remaining part of the home making it easy for repairs or remodeling. The rear of the home has large stone patio area that is gracefully landscaped and terraced to the in-ground pool and side gazebo. There is a very nice green house attached to the home. A fine Morton barn with water and electricity is to the left of the home with five large stalls and an additional four miniature stalls, wash rack, tack room, office and 3/4 loft area. There are two machinery sheds and a manure enclosure. Well maintained four board fence defines the front of the property and four large paddock areas with water and run-in sheds. The rear of the property has garden area, log cabin with fun wooded areas to hike including path to dramatic waterfall. This would be great place to raise a family, do horse hacking or other animal/outdoor activities. Please note that seller is not interested in dividing the property.
Last Agent to Sell the Property
RE/MAX Properties East Brokerage Email: marthahe23@gmail.com License #213934 Listed on: 05/09/2020

Last Buyer's Agent
NON MEMBER
NON-MEMBER OFFICE
Home Details
Home Type
- Single Family
Est. Annual Taxes
- $5,241
Year Built
- Built in 1978
Lot Details
- Property is Fully Fenced
- Wood Fence
Parking
- 2 Car Attached Garage
- Side or Rear Entrance to Parking
Home Design
- Poured Concrete
- Shingle Roof
- Stone Siding
Interior Spaces
- 1-Story Property
- 1 Fireplace
- Basement
Bedrooms and Bathrooms
- 3 Bedrooms
Outdoor Features
- In Ground Pool
- Patio
Utilities
- Forced Air Heating and Cooling System
- Heating System Uses Natural Gas
- Propane
- Septic Tank
Community Details
- No Home Owners Association
Listing and Financial Details
- Tax Lot 8D8E
- Assessor Parcel Number 20-00-00-8D&8E
- Seller Concessions Not Offered
Ownership History
Purchase Details
Similar Homes in La Grange, KY
Home Values in the Area
Average Home Value in this Area
Purchase History
| Date | Type | Sale Price | Title Company |
|---|---|---|---|
| Warranty Deed | $519,000 | None Listed On Document |
Property History
| Date | Event | Price | Change | Sq Ft Price |
|---|---|---|---|---|
| 06/12/2020 06/12/20 | Sold | $940,000 | 0.0% | $232 / Sq Ft |
| 06/12/2020 06/12/20 | Sold | $940,000 | -6.0% | $232 / Sq Ft |
| 05/08/2020 05/08/20 | Pending | -- | -- | -- |
| 05/08/2020 05/08/20 | Pending | -- | -- | -- |
| 02/27/2020 02/27/20 | Price Changed | $1,000,000 | 0.0% | $247 / Sq Ft |
| 02/27/2020 02/27/20 | Price Changed | $1,000,000 | -4.7% | $247 / Sq Ft |
| 10/10/2019 10/10/19 | Price Changed | $1,049,000 | 0.0% | $259 / Sq Ft |
| 10/10/2019 10/10/19 | Price Changed | $1,049,000 | -4.5% | $259 / Sq Ft |
| 03/04/2019 03/04/19 | For Sale | $1,099,000 | 0.0% | $271 / Sq Ft |
| 03/04/2019 03/04/19 | For Sale | $1,099,000 | -- | $271 / Sq Ft |
Tax History Compared to Growth
Tax History
| Year | Tax Paid | Tax Assessment Tax Assessment Total Assessment is a certain percentage of the fair market value that is determined by local assessors to be the total taxable value of land and additions on the property. | Land | Improvement |
|---|---|---|---|---|
| 2024 | $5,241 | $420,500 | $30,500 | $390,000 |
| 2023 | $5,266 | $420,500 | $30,500 | $390,000 |
| 2022 | $5,252 | $420,500 | $30,500 | $390,000 |
Agents Affiliated with this Home
-
Martha Hemminger

Seller's Agent in 2020
Martha Hemminger
RE/MAX
(502) 396-9071
2 in this area
100 Total Sales
-
N
Buyer's Agent in 2020
NON MEMBER
NON-MEMBER OFFICE
Map
Source: Metro Search (Greater Louisville Association of REALTORS®)
MLS Number: 1525855
APN: 20-00-00-8D
- 4170 Stewart Ln
- 4155 Stewart Ln
- 1001 Deer Fields Trace
- Lots 7A&B Stewart Ln
- 1105 Deer Fields Trace
- 4180 Stewart Ln
- 5312 Barkwood Dr
- 1105 Fawn Ct
- 1622 Kamer Dr
- 4806 Morgan Place Blvd
- 2132 Golfview Ct
- 3015 Heather Green Blvd
- 3403 Heather Wood Dr
- 4615 Sadlers Mill Rd
- 2807 Chelsea Meadow Way
- 6401 New Cut Rd
- 3700 Scarlet Oak Ln
- 3716 Scarlet Oak Ln
- 3294 Heather Wood Dr
- 2818 Alder Wood Ln
