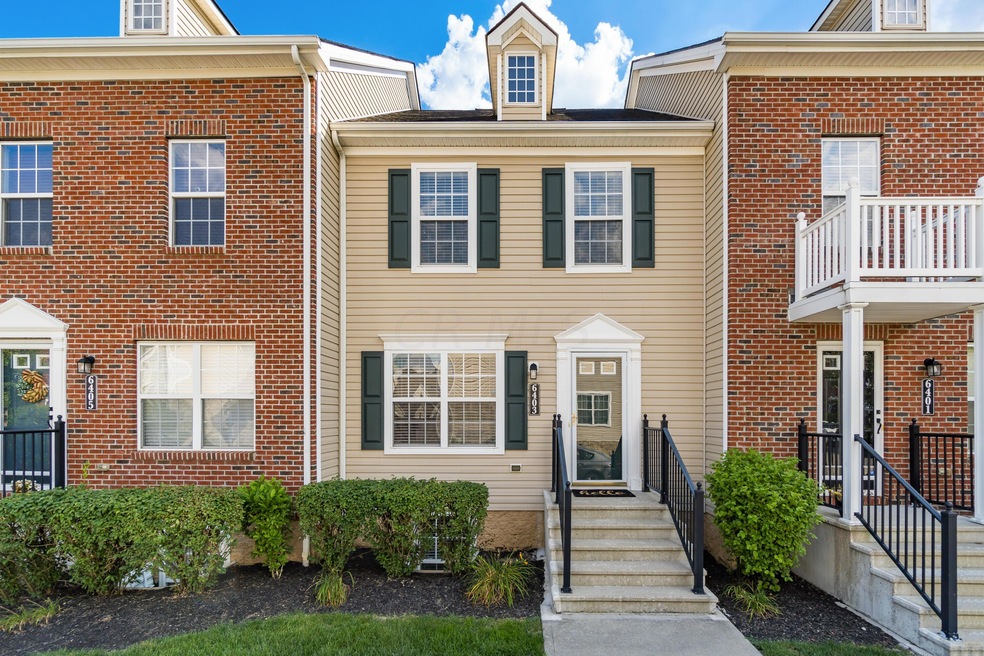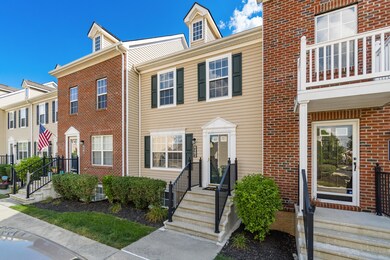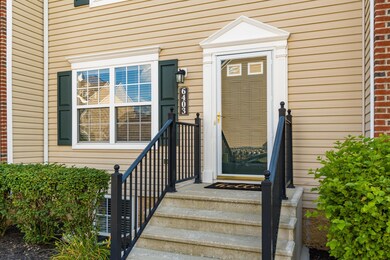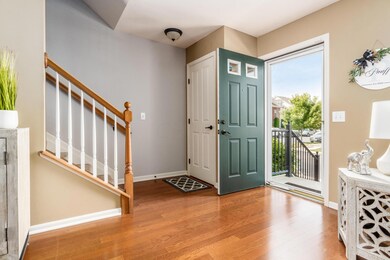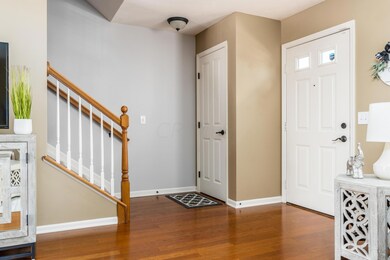
6403 Walnut Fork Dr Unit 6403 Westerville, OH 43081
West Albany NeighborhoodHighlights
- Fitness Center
- Community Pool
- 2 Car Detached Garage
- Clubhouse
- Fenced Yard
- Patio
About This Home
As of September 2022Welcome to this gorgeous condo that has it all. You walk in the front door to an open concept living space with a nice flow from the living room to kitchen. On the main floor there is a HUGE pantry, half bath and true hardwood floors. Upstairs you will find 2 spacious owners bedrooms with full bathrooms attached to both. Downstairs you will find a finished lower level with a fireplace, laundry and storage. Outside, there is a private fenced in patio leading to a 2 car garage. There is a wonderful fitness center, pool and clubhouse to use at your leisure. This home is very well cared for and pet free. Call for a showing today!
Last Agent to Sell the Property
Coldwell Banker Realty License #2017003930 Listed on: 08/21/2022

Last Buyer's Agent
Heather Czurylo
NextHome Experience
Property Details
Home Type
- Condominium
Est. Annual Taxes
- $2,913
Year Built
- Built in 2009
Lot Details
- 1 Common Wall
- Fenced Yard
- Fenced
- Irrigation
HOA Fees
- $215 Monthly HOA Fees
Parking
- 2 Car Detached Garage
Home Design
- Block Foundation
- Vinyl Siding
Interior Spaces
- 1,945 Sq Ft Home
- 2-Story Property
- Insulated Windows
- Basement
- Recreation or Family Area in Basement
- Laundry on lower level
Kitchen
- Gas Range
- Microwave
- Dishwasher
Bedrooms and Bathrooms
- 2 Bedrooms
Outdoor Features
- Patio
Utilities
- Forced Air Heating and Cooling System
- Heating System Uses Gas
Listing and Financial Details
- Assessor Parcel Number 010-288333
Community Details
Overview
- Association fees include lawn care, trash, snow removal
- Association Phone (614) 781-0055
- Brandon Long HOA
- On-Site Maintenance
Amenities
- Clubhouse
- Recreation Room
Recreation
- Fitness Center
- Community Pool
- Snow Removal
Ownership History
Purchase Details
Home Financials for this Owner
Home Financials are based on the most recent Mortgage that was taken out on this home.Purchase Details
Home Financials for this Owner
Home Financials are based on the most recent Mortgage that was taken out on this home.Similar Homes in Westerville, OH
Home Values in the Area
Average Home Value in this Area
Purchase History
| Date | Type | Sale Price | Title Company |
|---|---|---|---|
| Warranty Deed | $270,000 | First American Title | |
| Survivorship Deed | $141,800 | Talon Gro |
Mortgage History
| Date | Status | Loan Amount | Loan Type |
|---|---|---|---|
| Open | $200,000 | New Conventional | |
| Previous Owner | $106,342 | New Conventional |
Property History
| Date | Event | Price | Change | Sq Ft Price |
|---|---|---|---|---|
| 09/21/2022 09/21/22 | Sold | $270,000 | +3.9% | $139 / Sq Ft |
| 08/21/2022 08/21/22 | For Sale | $259,900 | +53.0% | $134 / Sq Ft |
| 08/17/2017 08/17/17 | Sold | $169,900 | 0.0% | $87 / Sq Ft |
| 07/18/2017 07/18/17 | Pending | -- | -- | -- |
| 07/05/2017 07/05/17 | For Sale | $169,900 | -- | $87 / Sq Ft |
Tax History Compared to Growth
Tax History
| Year | Tax Paid | Tax Assessment Tax Assessment Total Assessment is a certain percentage of the fair market value that is determined by local assessors to be the total taxable value of land and additions on the property. | Land | Improvement |
|---|---|---|---|---|
| 2024 | $3,742 | $83,370 | $15,750 | $67,620 |
| 2023 | $3,694 | $83,370 | $15,750 | $67,620 |
| 2022 | $2,908 | $56,070 | $7,560 | $48,510 |
| 2021 | $2,913 | $56,070 | $7,560 | $48,510 |
| 2020 | $2,917 | $56,070 | $7,560 | $48,510 |
| 2019 | $2,835 | $46,730 | $6,300 | $40,430 |
| 2018 | $2,839 | $46,730 | $6,300 | $40,430 |
| 2017 | $2,905 | $46,730 | $6,300 | $40,430 |
| 2016 | $3,130 | $46,070 | $6,900 | $39,170 |
| 2015 | $2,850 | $46,070 | $6,900 | $39,170 |
| 2014 | $2,857 | $46,070 | $6,900 | $39,170 |
| 2013 | $1,342 | $43,890 | $6,580 | $37,310 |
Agents Affiliated with this Home
-

Seller's Agent in 2022
Morgan Lundquist
Coldwell Banker Realty
(614) 302-9720
5 in this area
106 Total Sales
-
H
Buyer's Agent in 2022
Heather Czurylo
NextHome Experience
-
T
Seller's Agent in 2017
Todd Burns
Howard Hanna Real Estate Svcs
-

Buyer's Agent in 2017
Tim Reil
Keller Williams Consultants
(614) 582-5330
163 Total Sales
Map
Source: Columbus and Central Ohio Regional MLS
MLS Number: 222031591
APN: 010-288333
- 6478 Walnut Fork Dr Unit 6478
- 6498 Ash Rock Cir Unit 6498
- 6512 Ash Rock Cir Unit 6512
- 5835 Sebring Dr
- 6277 Hudson Reserve Way
- 5686 Niagara Reserve Dr
- 6710 Bethany Dr
- 6249 Brassie Ave Unit 1805
- 5655 Marshfield Dr
- 6097 Fallsburg Dr
- 5928 Treven Way
- 5654 Caledonia Dr
- 5556 Falco Dr
- 5595 Marshfield Dr
- 5664 Apothecary Way
- 6950 Harlem Rd
- 6142 Rackley Way
- 6073 Miranda Ln Unit 36443012
- 6024 Delcastle Dr
- 6164 Jennis Rd
