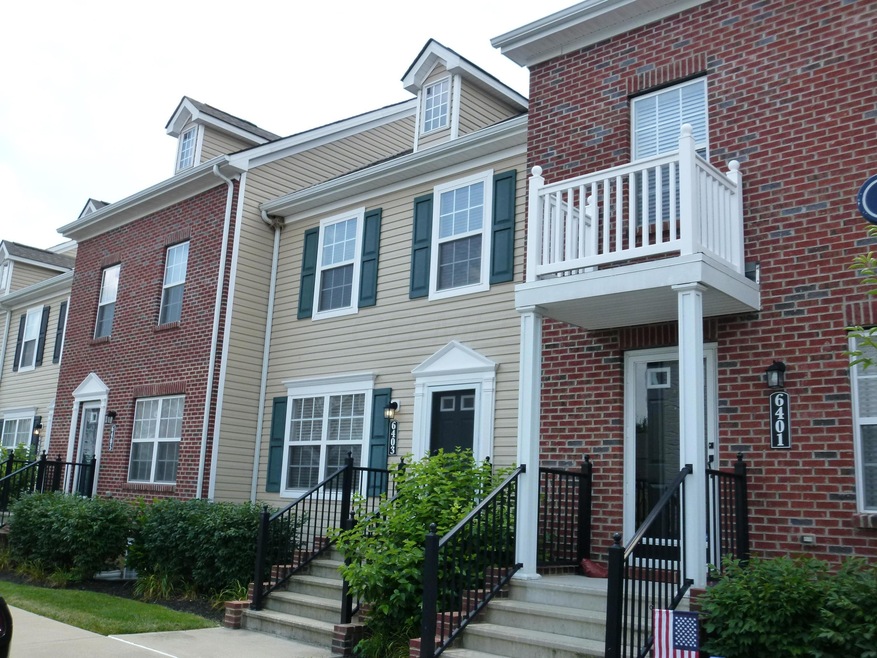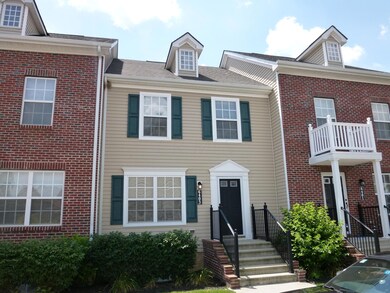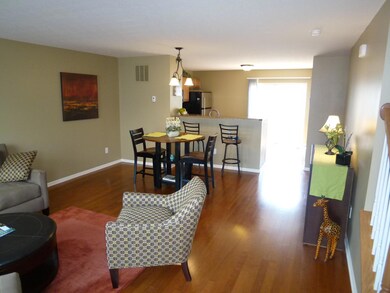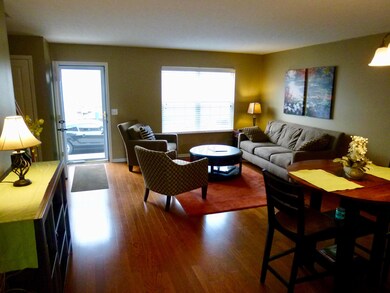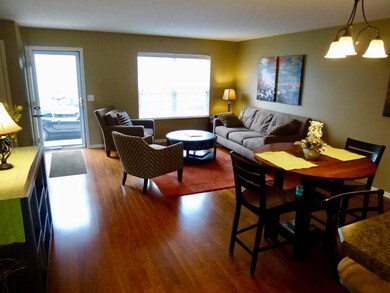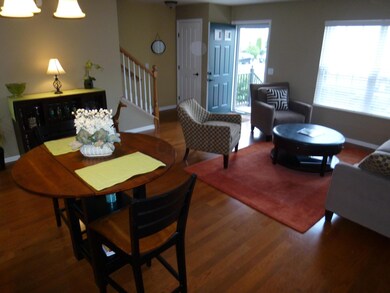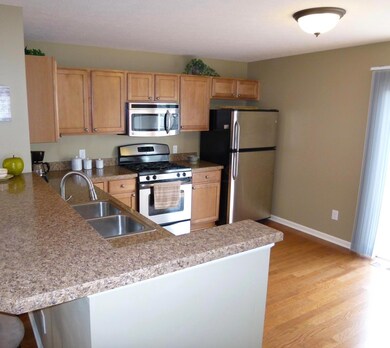
6403 Walnut Fork Dr Unit 6403 Westerville, OH 43081
West Albany NeighborhoodHighlights
- Fitness Center
- Clubhouse
- 2 Car Attached Garage
- In Ground Pool
- Fenced Yard
- Patio
About This Home
As of September 2022Former model (Hartford 2 floorpan). This gorgeous condo has it all. Finished lower level with HUGE rec room, gas log fireplace and a convenient half bath, laundry, storage. True hardwood flooring on main floor, newer fixtures, and newer appliances. 2 very spacious owner suites with walk in closet storage and full baths in each bedroom. One has a full shower...the other a tub. Great entertaining place with 3 great floors of living space. Exterior patio perfect for grilling or relaxing. Detached 2 car garage from the patio. Nice fitness center, pool, clubhouse, for your luxury and entertaining. Like new and still shows Like a model. Very well cared for, smoke and pet free. You'll love this one!
Last Agent to Sell the Property
Todd Burns
Howard Hanna Real Estate Svcs
Property Details
Home Type
- Condominium
Est. Annual Taxes
- $3,130
Year Built
- Built in 2009
Lot Details
- 1 Common Wall
- Fenced Yard
- Irrigation
HOA Fees
- $170 Monthly HOA Fees
Parking
- 2 Car Attached Garage
Home Design
- Block Foundation
- Vinyl Siding
Interior Spaces
- 1,945 Sq Ft Home
- 2-Story Property
- Gas Log Fireplace
- Insulated Windows
- Carpet
- Basement
- Recreation or Family Area in Basement
- Laundry on lower level
Kitchen
- Gas Range
- Microwave
- Dishwasher
Bedrooms and Bathrooms
- 2 Bedrooms
Outdoor Features
- In Ground Pool
- Patio
Utilities
- Forced Air Heating and Cooling System
- Heating System Uses Gas
Listing and Financial Details
- Assessor Parcel Number 010-288333
Community Details
Overview
- Association fees include lawn care, trash, snow removal
- Association Phone (614) 781-0055
- Towne Properties HOA
- On-Site Maintenance
Amenities
- Clubhouse
Recreation
- Fitness Center
- Community Pool
- Snow Removal
Map
Home Values in the Area
Average Home Value in this Area
Property History
| Date | Event | Price | Change | Sq Ft Price |
|---|---|---|---|---|
| 09/21/2022 09/21/22 | Sold | $270,000 | +3.9% | $139 / Sq Ft |
| 08/21/2022 08/21/22 | For Sale | $259,900 | +53.0% | $134 / Sq Ft |
| 08/17/2017 08/17/17 | Sold | $169,900 | 0.0% | $87 / Sq Ft |
| 07/18/2017 07/18/17 | Pending | -- | -- | -- |
| 07/05/2017 07/05/17 | For Sale | $169,900 | -- | $87 / Sq Ft |
Tax History
| Year | Tax Paid | Tax Assessment Tax Assessment Total Assessment is a certain percentage of the fair market value that is determined by local assessors to be the total taxable value of land and additions on the property. | Land | Improvement |
|---|---|---|---|---|
| 2024 | $3,742 | $83,370 | $15,750 | $67,620 |
| 2023 | $3,694 | $83,370 | $15,750 | $67,620 |
| 2022 | $2,908 | $56,070 | $7,560 | $48,510 |
| 2021 | $2,913 | $56,070 | $7,560 | $48,510 |
| 2020 | $2,917 | $56,070 | $7,560 | $48,510 |
| 2019 | $2,835 | $46,730 | $6,300 | $40,430 |
| 2018 | $2,839 | $46,730 | $6,300 | $40,430 |
| 2017 | $2,905 | $46,730 | $6,300 | $40,430 |
| 2016 | $3,130 | $46,070 | $6,900 | $39,170 |
| 2015 | $2,850 | $46,070 | $6,900 | $39,170 |
| 2014 | $2,857 | $46,070 | $6,900 | $39,170 |
| 2013 | $1,342 | $43,890 | $6,580 | $37,310 |
Mortgage History
| Date | Status | Loan Amount | Loan Type |
|---|---|---|---|
| Open | $200,000 | New Conventional | |
| Previous Owner | $106,342 | New Conventional |
Deed History
| Date | Type | Sale Price | Title Company |
|---|---|---|---|
| Warranty Deed | $270,000 | First American Title | |
| Survivorship Deed | $141,800 | Talon Gro |
Similar Homes in Westerville, OH
Source: Columbus and Central Ohio Regional MLS
MLS Number: 217023846
APN: 010-288333
- 5688 Albany Reserve Dr Unit 5688
- 6279 Albany Brooke Dr Unit 6279
- 6448 Gossamer Ct
- 5450 Metzger Crescent Unit 804
- 5432 Metzger Crescent Unit 903
- 5706 Marshfield Dr
- 6150 Witherbee Dr
- 5674 Marshfield Dr
- 6111 Fallsburg Dr
- 5632 Caledonia Dr
- 5652 Apothecary Way
- 6245 Upper Albany Crossing Dr
- 5648 Apothecary Way
- 5632 Apothecary Way
- 5624 Apothecary Way
- 5640 Apothecary Way
- 5927 Treven Way
- 6041 Miranda Ln
- 6351 Azile Way
- 6785 Rolfe Ave
