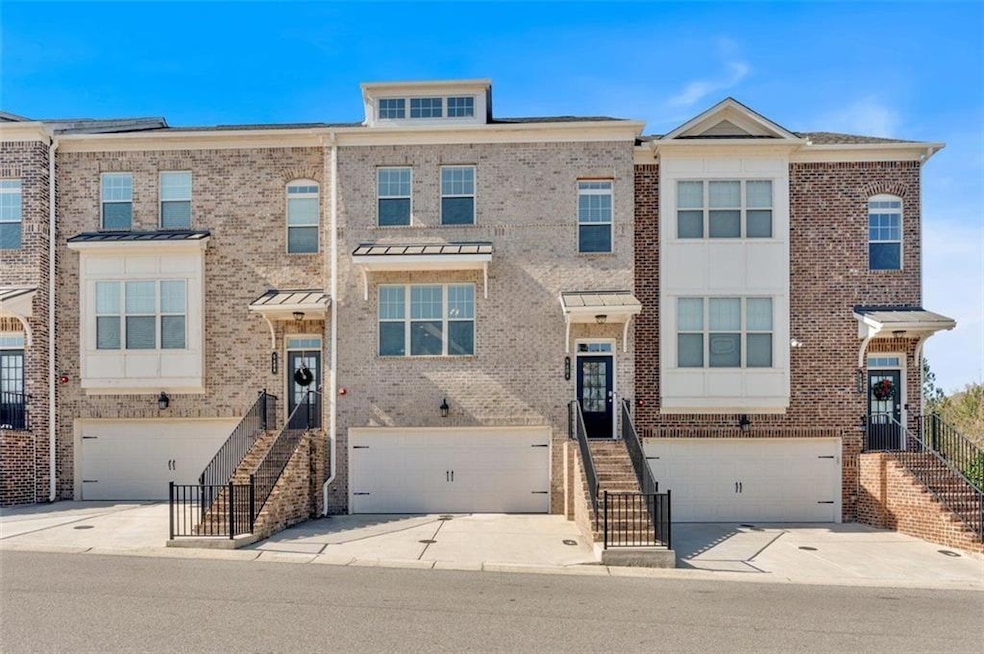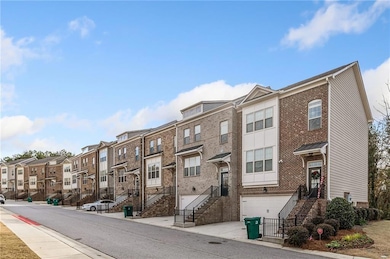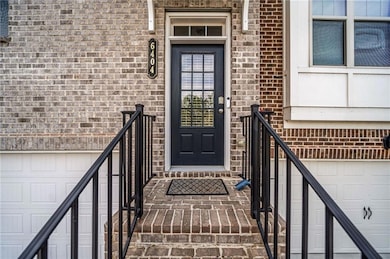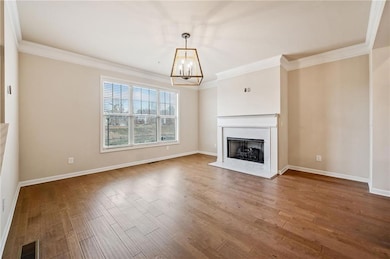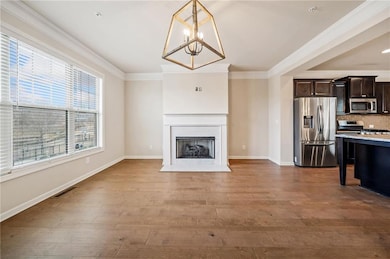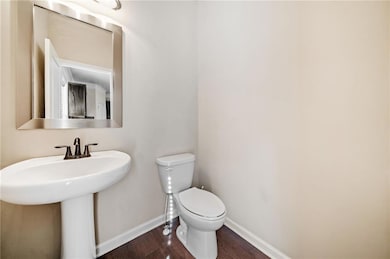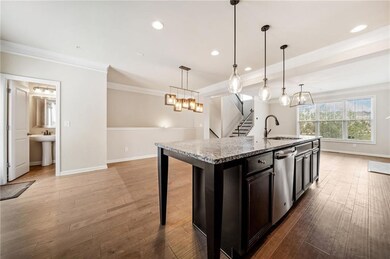6404 Brookside Blvd SE Smyrna, GA 30126
Estimated payment $2,667/month
Highlights
- Open-Concept Dining Room
- Oversized primary bedroom
- Stone Countertops
- Deck
- Wood Flooring
- Neighborhood Views
About This Home
Come view this 3 story Townhome; 1st level features a 2 car garage, bedroom with half bath,; exterior door to patio; main level is an open concept - kitchen with breakfast bar, dishwasher, range, microwave, dining area; view of the living room with a fireplace; deck off kitchen; upper level features the owner suite with private bath- double vanity and enclosed shower; 2 additional bedrooms with a full bath in hall; Subject is eligible for Freddie Mac first look thru 12-20-25; Seller's closing attorney holds earnest money- no exception; must complete offer submission form, and include pre-qualification and POF; please allow 48-72 hours for offer response, excluding weekends and Holidays
Townhouse Details
Home Type
- Townhome
Est. Annual Taxes
- $4,233
Year Built
- Built in 2018
Lot Details
- 1,699 Sq Ft Lot
- Lot Dimensions are 24x70x24x70
- Two or More Common Walls
- Back Yard
HOA Fees
- $150 Monthly HOA Fees
Parking
- 2 Car Attached Garage
- Front Facing Garage
Home Design
- Frame Construction
- Asbestos Shingle Roof
- Brick Front
Interior Spaces
- 2,019 Sq Ft Home
- 3-Story Property
- Ceiling Fan
- Double Pane Windows
- Living Room with Fireplace
- Open-Concept Dining Room
- Neighborhood Views
- Pull Down Stairs to Attic
- Laundry in Hall
Kitchen
- Open to Family Room
- Breakfast Bar
- Self-Cleaning Oven
- Gas Range
- Microwave
- Dishwasher
- Kitchen Island
- Stone Countertops
Flooring
- Wood
- Carpet
- Ceramic Tile
Bedrooms and Bathrooms
- Oversized primary bedroom
- Walk-In Closet
- Dual Vanity Sinks in Primary Bathroom
- Shower Only
Finished Basement
- Basement Fills Entire Space Under The House
- Interior and Exterior Basement Entry
- Finished Basement Bathroom
- Natural lighting in basement
Home Security
Outdoor Features
- Deck
- Patio
Schools
- Clay-Harmony Leland Elementary School
- Lindley Middle School
- Pebblebrook High School
Utilities
- Central Heating and Cooling System
- Underground Utilities
- 110 Volts
- Phone Available
- Cable TV Available
Listing and Financial Details
- Tax Lot 28
- Assessor Parcel Number 18017802550
Community Details
Overview
- 155 Units
- Brookside Lake Manor Subdivision
- FHA/VA Approved Complex
- Rental Restrictions
Recreation
- Community Pool
- Dog Park
Security
- Fire and Smoke Detector
Map
Home Values in the Area
Average Home Value in this Area
Tax History
| Year | Tax Paid | Tax Assessment Tax Assessment Total Assessment is a certain percentage of the fair market value that is determined by local assessors to be the total taxable value of land and additions on the property. | Land | Improvement |
|---|---|---|---|---|
| 2025 | $4,233 | $170,844 | $42,000 | $128,844 |
| 2024 | $4,233 | $170,844 | $42,000 | $128,844 |
| 2023 | $3,654 | $166,000 | $33,400 | $132,600 |
| 2022 | $3,542 | $154,844 | $26,000 | $128,844 |
| 2021 | $2,653 | $107,080 | $22,000 | $85,080 |
| 2020 | $2,653 | $107,080 | $22,000 | $85,080 |
| 2019 | $2,615 | $105,080 | $20,000 | $85,080 |
| 2018 | $352 | $12,800 | $12,800 | $0 |
Property History
| Date | Event | Price | List to Sale | Price per Sq Ft | Prior Sale |
|---|---|---|---|---|---|
| 11/20/2025 11/20/25 | For Sale | $409,900 | -1.2% | $203 / Sq Ft | |
| 07/25/2022 07/25/22 | Sold | $415,000 | 0.0% | $195 / Sq Ft | View Prior Sale |
| 06/26/2022 06/26/22 | Pending | -- | -- | -- | |
| 06/24/2022 06/24/22 | Price Changed | $415,000 | 0.0% | $195 / Sq Ft | |
| 06/24/2022 06/24/22 | For Sale | $415,000 | -2.4% | $195 / Sq Ft | |
| 05/29/2022 05/29/22 | Pending | -- | -- | -- | |
| 05/25/2022 05/25/22 | For Sale | $424,999 | -- | $200 / Sq Ft |
Purchase History
| Date | Type | Sale Price | Title Company |
|---|---|---|---|
| Special Warranty Deed | -- | None Listed On Document | |
| Deed In Lieu Of Foreclosure | -- | None Listed On Document | |
| Special Warranty Deed | $415,000 | Lueder Larkin & Hunter Llc | |
| Interfamily Deed Transfer | -- | Old Republic Title | |
| Quit Claim Deed | -- | New Title Company Name | |
| Limited Warranty Deed | $281,135 | -- |
Mortgage History
| Date | Status | Loan Amount | Loan Type |
|---|---|---|---|
| Previous Owner | $394,250 | New Conventional | |
| Previous Owner | $257,100 | New Conventional | |
| Previous Owner | $253,021 | New Conventional |
Source: First Multiple Listing Service (FMLS)
MLS Number: 7684370
APN: 18-0178-0-255-0
- 6304 Brookwater View SE
- 1643 Coasta Way SE
- 1444 Ridgebend Way SE
- 1452 Ridgebend Way SE
- 6254 Village Arbor Ln
- 1207 Discover Green Ln SE Unit 20
- 5921 Brookside Dr SE
- 6088 Holly Park Ln SE
- 1289 Park Bench Place
- 6112 Holly Park Ln SE
- 6255 Oakdale Rd SE
- 6294 Century Park Place SE
- 1565 Oakdale Bluffs Dr SE
- 1470 Riverline Ct SE
- 6518 Century Park Place SE
- 6191 Indian Wood Cir SE
- 6386 Queens Court Trace
- 1667 Coasta Way SE
- 1207 Discover Green Ln SE Unit 20
- 1400 Ridgebend Way SE
- 1257 Park Bench Place
- 1253 Park Bench Place
- 6000 Carlow Ct SE
- 6122 Farmwood Way SE
- 6092 Indian Wood Cir SE
- 6174 Indian Wood Cir SE
- 6440 Century Park Place SE
- 1510 Roberts Dr SE
- 6255 River View Rd SE
- 5800 Oakdale Rd SE Unit 150
- 6255 Riverview Rd SE Unit 3314.1405511
- 6255 Riverview Rd SE Unit 1203.1404740
- 6255 Riverview Rd SE Unit 1208.1404737
- 6255 Riverview Rd SE Unit 2304.1406786
- 6255 Riverview Rd SE Unit 2215.1405509
- 6255 Riverview Rd SE Unit 2315.1404742
- 6255 Riverview Rd SE Unit 3421.1406782
