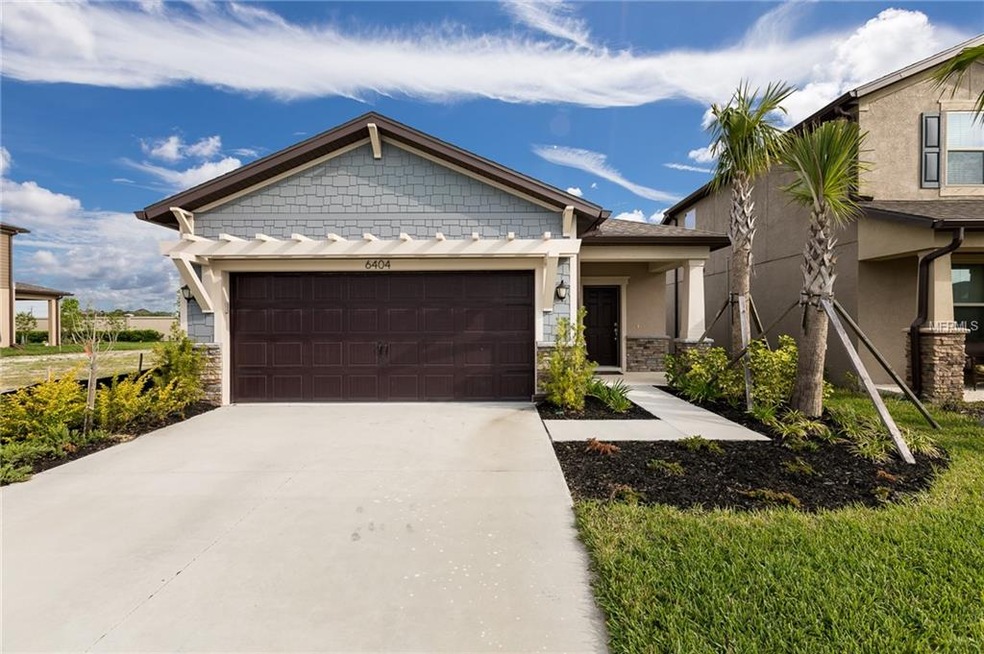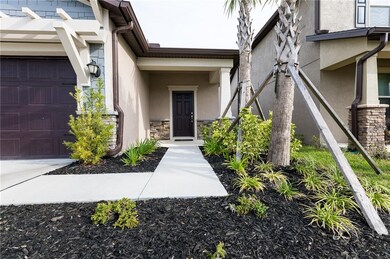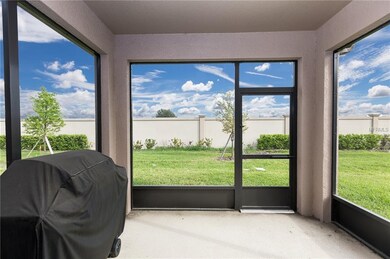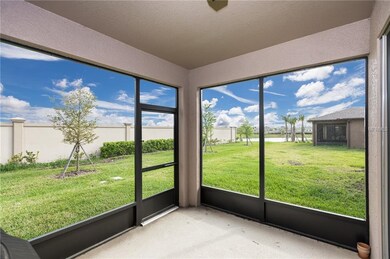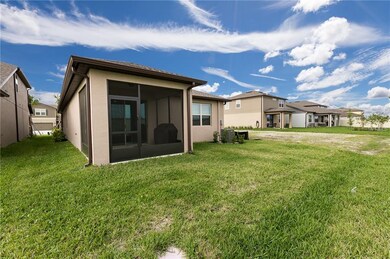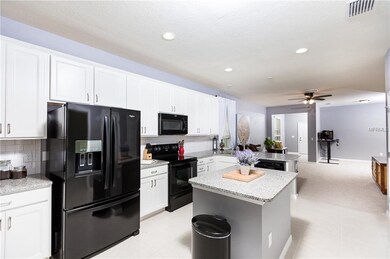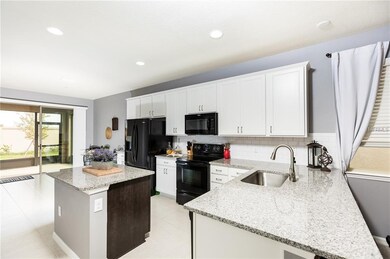
6404 Kenava Loop Palmetto, FL 34221
East Ellentown NeighborhoodHighlights
- Open Floorplan
- Solid Surface Countertops
- Covered patio or porch
- Ranch Style House
- Community Pool
- 2 Car Attached Garage
About This Home
As of September 2022GOOD NEWS FOR YOU!...previous buyer's financing fell through! This almost-new home is back on the market! Motivated Seller says "bring me an offer now!" Tropic floor plan built in 2018 with Home Warranty in the Master Planned neighborhood of Trevesta! Like-new construction, but ready NOW. The Tropic offers an open single-story layout with great flow. Centrally located kitchen with Upgraded Granite Countertops is perfect for both casual dining at the table height counter bar or in the well placed eating nook. The flex space can serve as a formal dining area or it could be perfect for that cozy reading room. Three bedrooms (including a spacious Owner's Suite) as well as a sizable laundry room provide for comfortable everyday living. The granite countertops continue in both bathrooms. The covered lanai has been screened in, the perfect Upgrade to help you enjoy those outdoor coffee mornings or alfresco dinners. Trevesta is a neighborhood designed to feel like resort living. Trevesta features a Resort-style Pool with Beach Entry and poolside cabanas. There’s also a 5,600 SqFt Club House and Fitness Center with 24 hour access, as well as a Community Lifestyle director and planned community events. The Splash Park, Trevesta Play Zone playground, and Lakeside Trail round out the amenities to make it a little something for everyone! Conveniently located, in the middle of everything the Suncoast has to offer, with Tampa and St. Pete to the North and Sarasota, Bradenton, and Lakewood Ranch to the South.
Last Agent to Sell the Property
Stephanie Broussard
License #3397990 Listed on: 03/28/2019
Home Details
Home Type
- Single Family
Est. Annual Taxes
- $1,995
Year Built
- Built in 2018
Lot Details
- 4,776 Sq Ft Lot
- Southwest Facing Home
- Property is zoned PD-MU
HOA Fees
- $119 Monthly HOA Fees
Parking
- 2 Car Attached Garage
- Garage Door Opener
- Open Parking
Home Design
- Ranch Style House
- Slab Foundation
- Shingle Roof
- Stucco
Interior Spaces
- 1,565 Sq Ft Home
- Open Floorplan
- Ceiling Fan
- Sliding Doors
- Combination Dining and Living Room
Kitchen
- Range
- Microwave
- Dishwasher
- Solid Surface Countertops
- Disposal
Flooring
- Carpet
- Tile
Bedrooms and Bathrooms
- 3 Bedrooms
- Walk-In Closet
- 2 Full Bathrooms
Laundry
- Laundry Room
- Dryer
- Washer
Outdoor Features
- Covered patio or porch
- Rain Gutters
Schools
- Virgil Mills Elementary School
- Buffalo Creek Middle School
- Palmetto High School
Utilities
- Central Heating and Cooling System
- Underground Utilities
- Cable TV Available
Listing and Financial Details
- Home warranty included in the sale of the property
- Down Payment Assistance Available
- Visit Down Payment Resource Website
- Tax Lot 33
- Assessor Parcel Number 718001159
- $1,604 per year additional tax assessments
Community Details
Overview
- Association fees include cable TV, community pool, internet
- Rizzetta & Co Association
- Trevesta Community
- Trevesta Ph Ia Subdivision
- The community has rules related to deed restrictions
- Rental Restrictions
Recreation
- Community Playground
- Community Pool
Ownership History
Purchase Details
Home Financials for this Owner
Home Financials are based on the most recent Mortgage that was taken out on this home.Purchase Details
Home Financials for this Owner
Home Financials are based on the most recent Mortgage that was taken out on this home.Purchase Details
Home Financials for this Owner
Home Financials are based on the most recent Mortgage that was taken out on this home.Purchase Details
Similar Homes in Palmetto, FL
Home Values in the Area
Average Home Value in this Area
Purchase History
| Date | Type | Sale Price | Title Company |
|---|---|---|---|
| Warranty Deed | $400,000 | -- | |
| Warranty Deed | $248,000 | Attorney | |
| Special Warranty Deed | $240,900 | Pgp Title Of Florida Inc | |
| Special Warranty Deed | $756,000 | K Title Co Llc |
Mortgage History
| Date | Status | Loan Amount | Loan Type |
|---|---|---|---|
| Open | $300,000 | New Conventional | |
| Previous Owner | $242,280 | FHA | |
| Previous Owner | $243,508 | FHA | |
| Previous Owner | $216,747 | New Conventional |
Property History
| Date | Event | Price | Change | Sq Ft Price |
|---|---|---|---|---|
| 09/01/2022 09/01/22 | Sold | $400,000 | -3.6% | $256 / Sq Ft |
| 08/02/2022 08/02/22 | Pending | -- | -- | -- |
| 07/20/2022 07/20/22 | For Sale | $415,000 | +67.3% | $265 / Sq Ft |
| 01/31/2020 01/31/20 | Sold | $248,000 | -0.8% | $158 / Sq Ft |
| 01/01/2020 01/01/20 | Pending | -- | -- | -- |
| 10/08/2019 10/08/19 | For Sale | $249,900 | 0.0% | $160 / Sq Ft |
| 08/25/2019 08/25/19 | Pending | -- | -- | -- |
| 04/30/2019 04/30/19 | Price Changed | $249,900 | +880.0% | $160 / Sq Ft |
| 03/25/2019 03/25/19 | For Sale | $25,500 | -- | $16 / Sq Ft |
Tax History Compared to Growth
Tax History
| Year | Tax Paid | Tax Assessment Tax Assessment Total Assessment is a certain percentage of the fair market value that is determined by local assessors to be the total taxable value of land and additions on the property. | Land | Improvement |
|---|---|---|---|---|
| 2024 | $6,292 | $316,116 | $59,925 | $256,191 |
| 2023 | $6,292 | $336,042 | $59,925 | $276,117 |
| 2022 | $4,240 | $193,080 | $0 | $0 |
| 2021 | $4,024 | $187,456 | $32,500 | $154,956 |
| 2020 | $4,130 | $181,582 | $32,500 | $149,082 |
| 2019 | $3,859 | $178,864 | $32,500 | $146,364 |
| 2018 | $1,996 | $25,300 | $25,300 | $0 |
| 2017 | $1,571 | $4,750 | $0 | $0 |
Agents Affiliated with this Home
-
Melonie Seymour
M
Seller's Agent in 2022
Melonie Seymour
FINE PROPERTIES
(941) 782-0000
1 in this area
2 Total Sales
-
Terri Harrington

Seller Co-Listing Agent in 2022
Terri Harrington
VUE REALTY, LLC
(941) 782-0000
4 in this area
127 Total Sales
-
Janet Maresca-Cruz

Buyer's Agent in 2022
Janet Maresca-Cruz
CIRCINUS REALTY
(772) 708-1441
1 in this area
40 Total Sales
-
Vanessa Maresca-Cruz

Buyer Co-Listing Agent in 2022
Vanessa Maresca-Cruz
CIRCINUS REALTY
(352) 255-0737
2 in this area
60 Total Sales
-
S
Seller's Agent in 2020
Stephanie Broussard
-
Judi Taulbee

Buyer's Agent in 2020
Judi Taulbee
FINE PROPERTIES
(941) 544-6227
6 in this area
286 Total Sales
Map
Source: Stellar MLS
MLS Number: A4431799
APN: 7180-0115-9
- 6412 Kenava Loop
- 6342 Kenava Loop
- 6216 Kevesta Ave
- 6723 Devesta Loop
- 6211 Kenava Loop
- 6538 Kenava Loop
- 6555 Kenava Loop
- 5521 Olano St
- 5327 Olano St
- 5411 Olano St
- 6550 Devesta Loop
- 6428 Devesta Loop
- 6314 Distant Haze Place
- 6010 62nd Ct E
- 11761 E 71st Terrace
- 7116 56th Terrace E
- 5809 71st St E
- 4521 Dusky Dawn Ln
- 4517 Dusky Dawn Ln
- 5910 Hevena Ct
