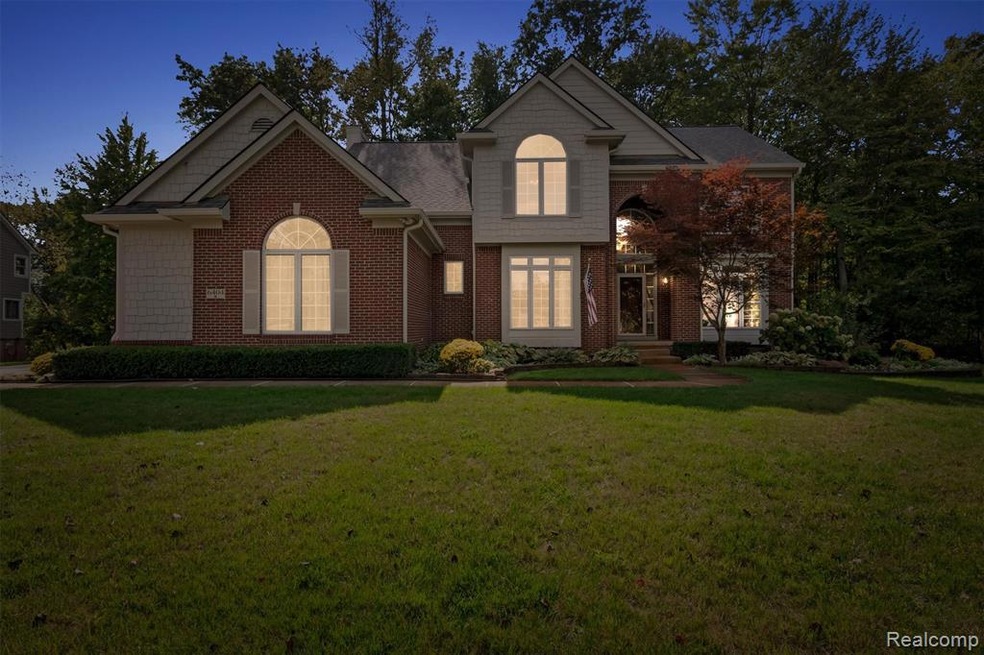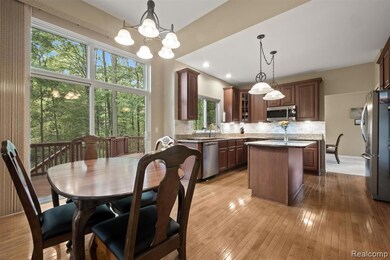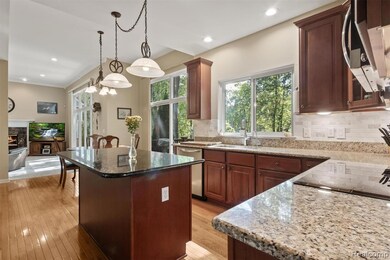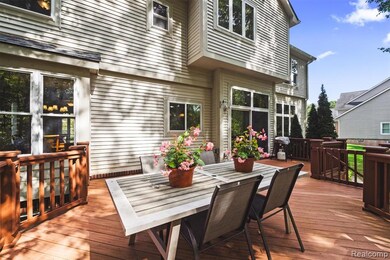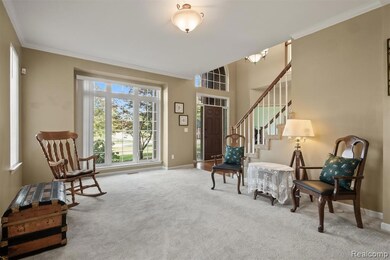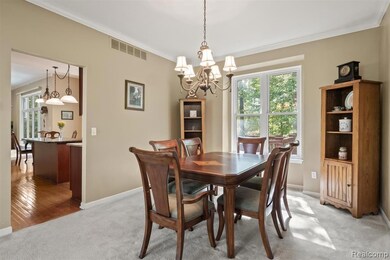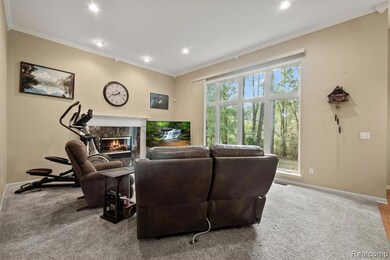6404 Pennington Dr Unit 6 White Lake, MI 48383
Estimated payment $3,547/month
Highlights
- Colonial Architecture
- Ground Level Unit
- Breakfast Area or Nook
- Deck
- Terrace
- Double Oven
About This Home
Welcome to this beautifully maintained 4-bed, 2.5-bath colonial in the highly desired Huron Valley School District. Set on a quiet street and backing to stunning woods with mature trees, this home offers privacy, natural views and a peaceful setting rarely found in this price range. The open layout features a bright kitchen with center island, spacious family room with gas fireplace, and a wall of large windows that bring the outdoors inside. Upstairs you’ll find four generous bedrooms including a serene primary suite with walk-in closet and updated bath. The daylight basement is ready for finishing and already plumbed for a future bathroom—ideal for adding equity and customized living space. Enjoy the 3-car garage, beautifully landscaped yard, and proximity to parks, lakes, trails, shopping, and dining. Truly move-in ready with immediate possession available. A wonderful opportunity for buyers seeking space, privacy, and convenience in a turnkey home.
Home Details
Home Type
- Single Family
Est. Annual Taxes
Year Built
- Built in 2003
Lot Details
- 0.53 Acre Lot
- Lot Dimensions are 112 x 180 x 145 x 180
- Sprinkler System
HOA Fees
- $67 Monthly HOA Fees
Home Design
- Colonial Architecture
- Brick Exterior Construction
- Poured Concrete
- Asphalt Roof
Interior Spaces
- 2,803 Sq Ft Home
- 2-Story Property
- Gas Fireplace
- Family Room with Fireplace
Kitchen
- Breakfast Area or Nook
- Double Oven
- Induction Cooktop
- Recirculated Exhaust Fan
- Microwave
- ENERGY STAR Qualified Dishwasher
- Stainless Steel Appliances
- Disposal
Bedrooms and Bathrooms
- 4 Bedrooms
- Soaking Tub
Unfinished Basement
- Stubbed For A Bathroom
- Basement Window Egress
Parking
- 3.5 Car Attached Garage
- Heated Garage
- Garage Door Opener
Outdoor Features
- Deck
- Patio
- Terrace
- Exterior Lighting
- Rain Gutter Guard System
- Porch
Location
- Ground Level Unit
Utilities
- Forced Air Heating and Cooling System
- Heating System Uses Natural Gas
Listing and Financial Details
- Assessor Parcel Number 1220477012
Community Details
Overview
- Brandon Coop Association, Phone Number (248) 982-8203
- Woods Of White Lake Occpn 1290 Subdivision
Amenities
- Laundry Facilities
Map
Home Values in the Area
Average Home Value in this Area
Tax History
| Year | Tax Paid | Tax Assessment Tax Assessment Total Assessment is a certain percentage of the fair market value that is determined by local assessors to be the total taxable value of land and additions on the property. | Land | Improvement |
|---|---|---|---|---|
| 2024 | $3,357 | $243,240 | $0 | $0 |
| 2023 | $3,202 | $222,500 | $0 | $0 |
| 2022 | $4,883 | $205,370 | $0 | $0 |
| 2021 | $4,565 | $196,260 | $0 | $0 |
| 2020 | $2,932 | $181,120 | $0 | $0 |
| 2019 | $4,443 | $169,220 | $0 | $0 |
| 2018 | $4,344 | $174,160 | $0 | $0 |
| 2017 | $4,188 | $174,160 | $0 | $0 |
| 2016 | $4,180 | $169,730 | $0 | $0 |
| 2015 | -- | $161,660 | $0 | $0 |
| 2014 | -- | $132,820 | $0 | $0 |
| 2011 | -- | $114,740 | $0 | $0 |
Property History
| Date | Event | Price | List to Sale | Price per Sq Ft | Prior Sale |
|---|---|---|---|---|---|
| 11/19/2025 11/19/25 | Price Changed | $575,000 | -0.9% | $205 / Sq Ft | |
| 10/24/2025 10/24/25 | Price Changed | $580,000 | -1.7% | $207 / Sq Ft | |
| 10/08/2025 10/08/25 | Price Changed | $590,000 | -3.3% | $210 / Sq Ft | |
| 09/28/2025 09/28/25 | For Sale | $610,000 | +10.9% | $218 / Sq Ft | |
| 02/09/2024 02/09/24 | Sold | $550,000 | -1.8% | $192 / Sq Ft | View Prior Sale |
| 01/19/2024 01/19/24 | Pending | -- | -- | -- | |
| 01/04/2024 01/04/24 | For Sale | $560,000 | -- | $196 / Sq Ft |
Purchase History
| Date | Type | Sale Price | Title Company |
|---|---|---|---|
| Warranty Deed | -- | None Listed On Document | |
| Warranty Deed | -- | None Listed On Document | |
| Warranty Deed | $550,000 | Title Plus | |
| Warranty Deed | $550,000 | Title Plus | |
| Warranty Deed | $330,000 | Stewart Title | |
| Warranty Deed | $352,500 | Stewart Title | |
| Warranty Deed | $350,000 | Metropolitan Title Company | |
| Warranty Deed | -- | Metropolitan Title Company |
Mortgage History
| Date | Status | Loan Amount | Loan Type |
|---|---|---|---|
| Previous Owner | $170,000 | Purchase Money Mortgage |
Source: Realcomp
MLS Number: 20251040620
APN: 12-20-477-012
- 590 Bogie Lake Rd
- 880 Artdale Dr
- 6095 Whispering Meadows Dr Unit 66
- 000 Highland Rd
- 322 Laurent Ln Unit 219
- 909 Nordic Dr
- 905 Nordic Dr
- 5371 Tamarac Ln Unit 298
- 111 Highland Rd
- 890 Beachway Dr
- 5330 Nicole Unit 98
- 6060 Rosewood Pkwy
- V/L Highland Rd
- 609 Elkinford
- 4813 Parkside Ln
- 0000 Highland
- Lot 70 Biscayne Dr
- 1840 Teakwood Dr
- VL Lake Ln
- 6157 High Valley Dr
- 130 Abbey Blvd
- 10950 Highland Rd
- 11001 Beryl Dr
- 3461 Duffield
- 3455 Duffield
- 1767 Carriage Hill
- 2049 N Duck Lake Rd
- 9510 Beechcrest St
- 5390 Plantation Dr
- 1583 Highland Park Dr Unit C
- 5081 White Tail Ct Unit 29
- 1140 Round Lake Rd
- 90 Granada Dr
- 3920 E Commerce Rd
- 8341 Sharon Dr
- 1095 Union Lake Rd
- 166 Summit View Ct
- 156 Summit View Ct
- 4575 Oakestia St Unit ID1032322P
- 8135 Kenwick Dr
