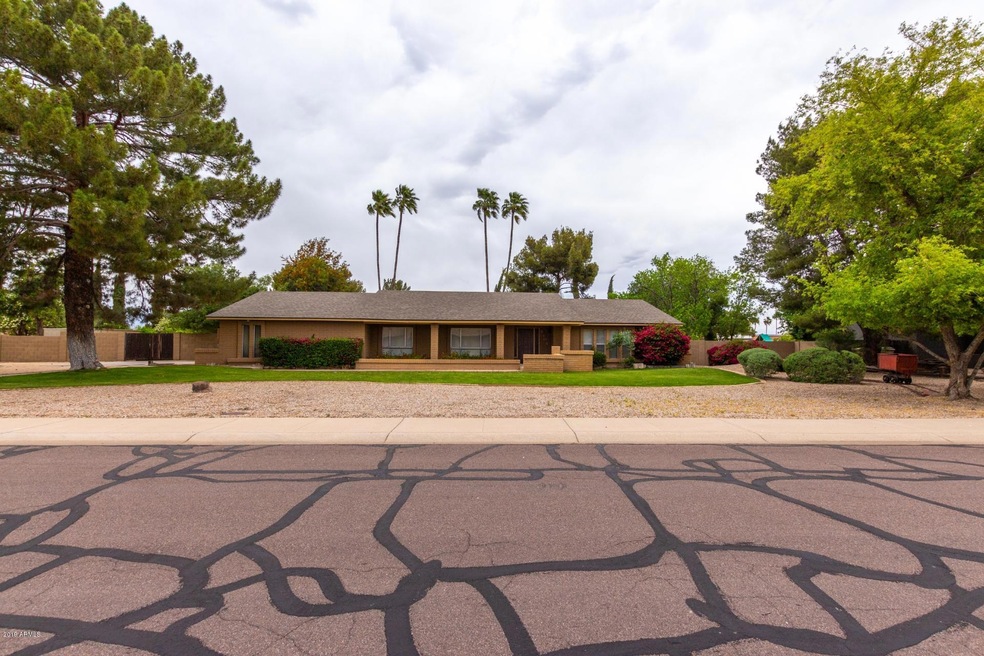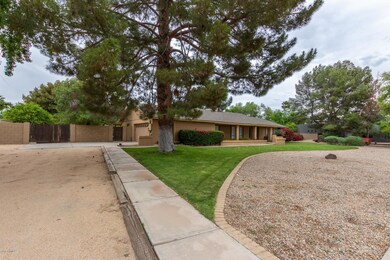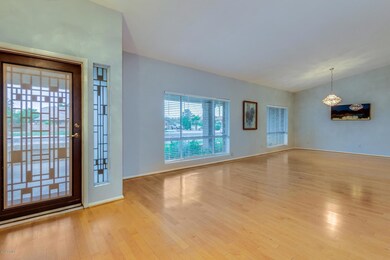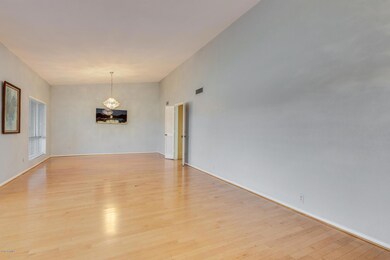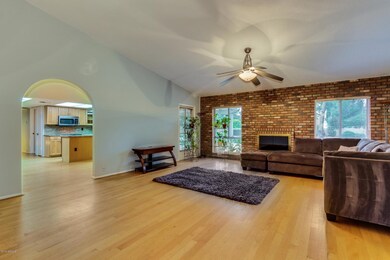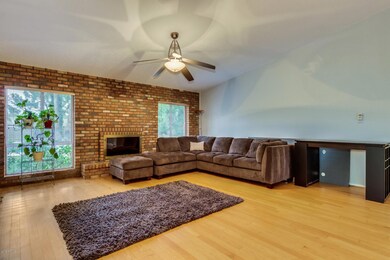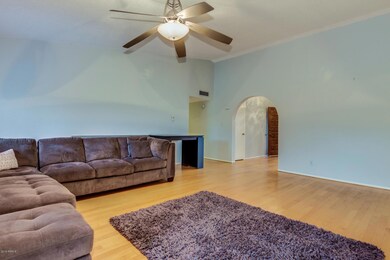
6404 W Wethersfield Rd Glendale, AZ 85304
Estimated Value: $793,000 - $878,000
Highlights
- Spa
- RV Gated
- Granite Countertops
- Ironwood High School Rated A-
- Vaulted Ceiling
- No HOA
About This Home
As of May 2019Beautiful Ranch style home has side entrance to the garage. Enter in formal living and dining room with light wood flooring and large front windows. The family room has an all brick wall with fireplace and hearth. The kitchen has SS appliances, granite counters ans light wood cabinets. Dining are has built in China cabinet. Spacious master has walk-in closet and large picture window for lots of natural light. The master bath has granite double vanity, Tiled walk-in shower, and private entrance to backyard. Backyard is very large, perfect for entertaining! Mature trees, covered patio, sparkling diving pool with spa. RV gate and parking. Close to shopping, GCC, 60 and 101 freeways. No HOA, and North/South Exposure. Call for your showing appointment today!
Last Agent to Sell the Property
All Valley Realty L.L.C. License #BR524710000 Listed on: 04/18/2019
Home Details
Home Type
- Single Family
Est. Annual Taxes
- $3,143
Year Built
- Built in 1980
Lot Details
- 0.83 Acre Lot
- Block Wall Fence
- Misting System
- Front and Back Yard Sprinklers
- Grass Covered Lot
Parking
- 2 Car Direct Access Garage
- Garage Door Opener
- RV Gated
Home Design
- Composition Roof
- Block Exterior
Interior Spaces
- 2,498 Sq Ft Home
- 1-Story Property
- Vaulted Ceiling
- Ceiling Fan
- Family Room with Fireplace
Kitchen
- Eat-In Kitchen
- Breakfast Bar
- Built-In Microwave
- Dishwasher
- Kitchen Island
- Granite Countertops
Flooring
- Carpet
- Laminate
Bedrooms and Bathrooms
- 4 Bedrooms
- Walk-In Closet
- 3 Bathrooms
- Dual Vanity Sinks in Primary Bathroom
Laundry
- Laundry in unit
- Dryer
- Washer
Pool
- Spa
- Diving Board
Outdoor Features
- Covered patio or porch
- Outdoor Storage
- Playground
Location
- Property is near a bus stop
Schools
- Desert Valley Elementary School
- Ironwood High School
Utilities
- Refrigerated Cooling System
- Zoned Heating
- High Speed Internet
- Cable TV Available
Community Details
- No Home Owners Association
- Built by Universal Homes
- Longhorn Ranch 2 Lot 1 131 Subdivision
Listing and Financial Details
- Tax Lot 81
- Assessor Parcel Number 200-76-169
Ownership History
Purchase Details
Home Financials for this Owner
Home Financials are based on the most recent Mortgage that was taken out on this home.Purchase Details
Home Financials for this Owner
Home Financials are based on the most recent Mortgage that was taken out on this home.Similar Homes in Glendale, AZ
Home Values in the Area
Average Home Value in this Area
Purchase History
| Date | Buyer | Sale Price | Title Company |
|---|---|---|---|
| Vasquez Robert A | $460,000 | Great American Title Agency | |
| Jaffe Mark L | $196,500 | Network Escrow & Title Agenc |
Mortgage History
| Date | Status | Borrower | Loan Amount |
|---|---|---|---|
| Open | Vasquez Robert A | $420,487 | |
| Closed | Vasquez Robert A | $424,500 | |
| Closed | Vasquez Robert A | $423,200 | |
| Previous Owner | Jaffe Mark L | $142,500 | |
| Previous Owner | Jaffe Mark L | $147,350 |
Property History
| Date | Event | Price | Change | Sq Ft Price |
|---|---|---|---|---|
| 05/22/2019 05/22/19 | Sold | $460,000 | -1.9% | $184 / Sq Ft |
| 04/11/2019 04/11/19 | For Sale | $469,000 | -- | $188 / Sq Ft |
Tax History Compared to Growth
Tax History
| Year | Tax Paid | Tax Assessment Tax Assessment Total Assessment is a certain percentage of the fair market value that is determined by local assessors to be the total taxable value of land and additions on the property. | Land | Improvement |
|---|---|---|---|---|
| 2025 | $3,004 | $39,423 | -- | -- |
| 2024 | $3,066 | $37,546 | -- | -- |
| 2023 | $3,066 | $55,080 | $11,010 | $44,070 |
| 2022 | $3,038 | $43,960 | $8,790 | $35,170 |
| 2021 | $3,261 | $40,850 | $8,170 | $32,680 |
| 2020 | $3,310 | $38,800 | $7,760 | $31,040 |
| 2019 | $3,218 | $34,170 | $6,830 | $27,340 |
| 2018 | $3,143 | $33,360 | $6,670 | $26,690 |
| 2017 | $3,164 | $30,610 | $6,120 | $24,490 |
| 2016 | $3,144 | $29,270 | $5,850 | $23,420 |
| 2015 | $2,949 | $26,130 | $5,220 | $20,910 |
Agents Affiliated with this Home
-
Michael Kosatka

Seller's Agent in 2019
Michael Kosatka
All Valley Realty L.L.C.
(602) 390-0504
26 Total Sales
-
Jose Rincon

Buyer's Agent in 2019
Jose Rincon
West USA Realty
(623) 533-8444
7 Total Sales
Map
Source: Arizona Regional Multiple Listing Service (ARMLS)
MLS Number: 5912869
APN: 200-76-169
- 6409 W Riviera Dr
- 6527 W Bloomfield Rd
- 12107 N 66th Ave
- 6620 W Shaw Butte Dr
- 6214 W Sunnyside Dr
- 6626 W Laurel Ave
- 6527 W Sunnyside Dr
- 6237 W Altadena Ave
- 6739 W Cactus Rd
- 6746 W Wethersfield Rd
- 6749 W Charter Oak Rd
- 11925 N 67th Dr
- 6433 W Cortez St
- 6101 W Sunnyside Dr
- 6726 W Sunnyside Dr
- 11840 N 59th Ln
- 6614 W Sweetwater Ave
- 5932 W Poinsettia Dr
- 6126 W Sweetwater Ave
- 6863 W Sunnyside Dr
- 6404 W Wethersfield Rd
- 6416 W Wethersfield Rd
- 6326 W Wethersfield Rd
- 6401 W Bloomfield Rd
- 6413 W Bloomfield Rd
- 6327 W Bloomfield Rd
- 6403 W Wethersfield Rd
- 6325 W Wethersfield Rd
- 6415 W Wethersfield Rd
- 6428 W Wethersfield Rd
- 6314 W Wethersfield Rd
- 6425 W Bloomfield Rd
- 6315 W Bloomfield Rd
- 6313 W Wethersfield Rd
- 6427 W Wethersfield Rd
- 6402 W Bloomfield Rd
- 6414 W Bloomfield Rd
- 6328 W Bloomfield Rd
- 6302 W Wethersfield Rd
- 6416 W Shaw Butte Dr
