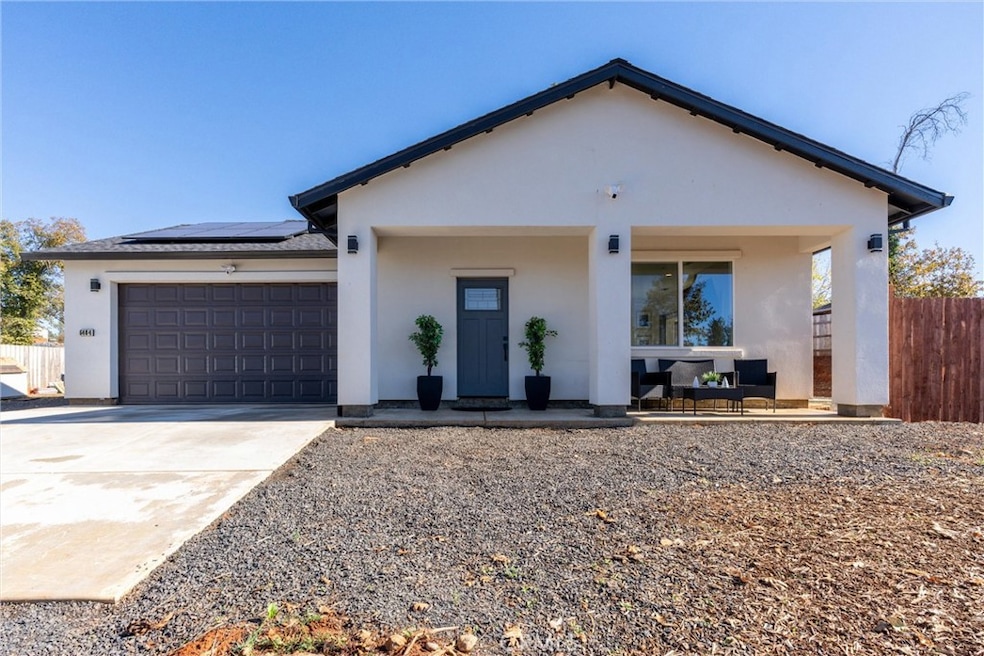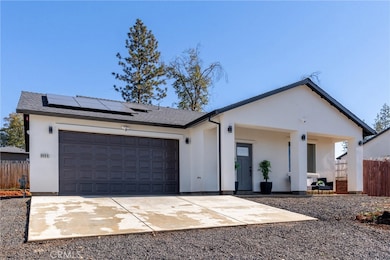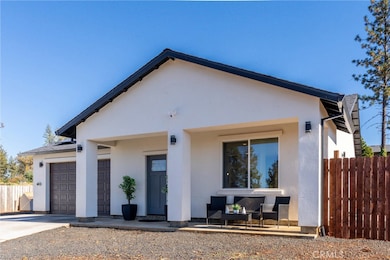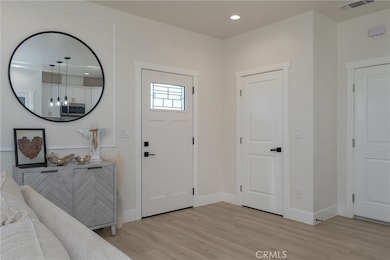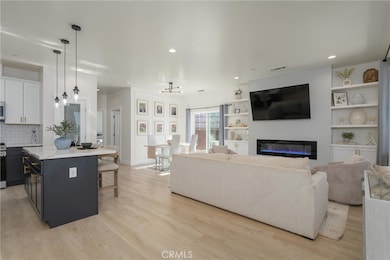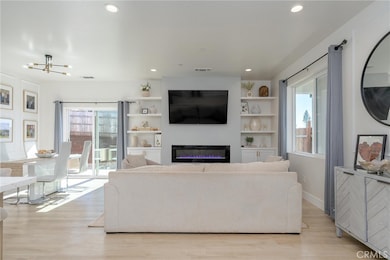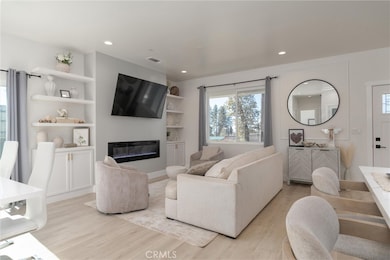6404 Woodhall Ct Paradise, CA 95969
Estimated payment $2,069/month
Highlights
- Marina
- RV Access or Parking
- Mountain View
- Fishing
- Open Floorplan
- Main Floor Bedroom
About This Home
Welcome to a home that blends modern comfort with thoughtful design. This beautifully finished 2-bedroom, 2-bath residence offers an open, inviting layout perfect for everyday living. The impressive kitchen features soft-close cabinetry, a spacious pantry, a large island, and sleek quartz countertops, all flowing into a bright living area centered around a cozy electric fireplace. With 9 ft ceilings and durable LVP flooring throughout, the home feels open and cohesive. The oversized indoor laundry room with built-in cabinetry adds convenience you’ll truly appreciate. The primary suite is a relaxing retreat, offering a spacious layout, a custom walk-in closet, and a stylish bathroom with double sinks, quartz counters, and beautiful tile work. The secondary bedroom provides great natural light, a generous closet, and nearby access to a spacious guest bath designed with the same high-end finishes. An oversized two-car garage offers abundant storage, while the exterior of the property is just as appealing. Enjoy a welcoming covered front porch, large front and side yards, room for RV or boat parking, fenced areas, and a back patio perfect for relaxing or entertaining. Practical upgrades include underground drainage, a sliding glass door to the yard, owned solar, and a brand-new septic system, offering peace of mind for years to come. This home delivers quality, comfort, and modern style—ready for you to move in and enjoy.
Listing Agent
Paradise Homes & Land Brokerage Phone: 530-783-9191 License #01358585 Listed on: 11/03/2025
Co-Listing Agent
Paradise Homes & Land Brokerage Phone: 530-783-9191 License #02255027
Home Details
Home Type
- Single Family
Est. Annual Taxes
- $2,020
Year Built
- Built in 2024
Lot Details
- 0.3 Acre Lot
- Wood Fence
- Density is up to 1 Unit/Acre
Parking
- 2 Car Attached Garage
- Oversized Parking
- Parking Available
- Driveway
- RV Access or Parking
Property Views
- Mountain
- Hills
- Neighborhood
Home Design
- Entry on the 1st floor
- Turnkey
- Composition Roof
Interior Spaces
- 1,154 Sq Ft Home
- 1-Story Property
- Open Floorplan
- High Ceiling
- Recessed Lighting
- Electric Fireplace
- Family Room Off Kitchen
- Living Room with Fireplace
- Vinyl Flooring
- Laundry Room
Kitchen
- Open to Family Room
- Gas Range
- Microwave
- Dishwasher
- Kitchen Island
- Quartz Countertops
- Self-Closing Drawers
- Disposal
Bedrooms and Bathrooms
- 2 Main Level Bedrooms
- Walk-In Closet
- 2 Full Bathrooms
- Quartz Bathroom Countertops
- Dual Vanity Sinks in Primary Bathroom
- Bathtub with Shower
- Walk-in Shower
- Exhaust Fan In Bathroom
Outdoor Features
- Patio
- Front Porch
Utilities
- Central Heating and Cooling System
- Underground Utilities
- Natural Gas Connected
- Conventional Septic
- Cable TV Available
Listing and Financial Details
- Tax Lot 2
- Assessor Parcel Number 051144036000
- $1 per year additional tax assessments
Community Details
Overview
- No Home Owners Association
Recreation
- Marina
- Fishing
- Dog Park
- Hiking Trails
- Bike Trail
Map
Home Values in the Area
Average Home Value in this Area
Tax History
| Year | Tax Paid | Tax Assessment Tax Assessment Total Assessment is a certain percentage of the fair market value that is determined by local assessors to be the total taxable value of land and additions on the property. | Land | Improvement |
|---|---|---|---|---|
| 2025 | $2,020 | $342,500 | $110,000 | $232,500 |
| 2024 | $2,020 | $184,990 | $24,990 | $160,000 |
| 2023 | $298 | $30,000 | $30,000 | $0 |
| 2022 | $298 | $30,000 | $30,000 | $0 |
| 2021 | $298 | $30,000 | $30,000 | $0 |
| 2020 | $288 | $30,000 | $30,000 | $0 |
| 2019 | $288 | $30,000 | $30,000 | $0 |
| 2018 | $417 | $42,080 | $35,073 | $7,007 |
| 2017 | $409 | $41,256 | $34,386 | $6,870 |
| 2016 | $401 | $40,448 | $33,712 | $6,736 |
| 2015 | -- | $39,841 | $33,206 | $6,635 |
| 2014 | -- | $39,062 | $32,556 | $6,506 |
Property History
| Date | Event | Price | List to Sale | Price per Sq Ft | Prior Sale |
|---|---|---|---|---|---|
| 11/03/2025 11/03/25 | For Sale | $360,000 | +5.1% | $312 / Sq Ft | |
| 04/17/2024 04/17/24 | Sold | $342,500 | +1.3% | $297 / Sq Ft | View Prior Sale |
| 03/18/2024 03/18/24 | Pending | -- | -- | -- | |
| 02/22/2024 02/22/24 | Price Changed | $338,000 | -2.0% | $293 / Sq Ft | |
| 01/18/2024 01/18/24 | For Sale | $345,000 | +1308.2% | $299 / Sq Ft | |
| 04/04/2023 04/04/23 | Sold | $24,500 | -15.5% | -- | View Prior Sale |
| 03/20/2023 03/20/23 | Pending | -- | -- | -- | |
| 03/13/2023 03/13/23 | For Sale | $29,000 | -- | -- |
Purchase History
| Date | Type | Sale Price | Title Company |
|---|---|---|---|
| Grant Deed | -- | None Listed On Document | |
| Grant Deed | $342,500 | Fidelity National Title Compan | |
| Deed | -- | Mid Valley Title & Escrow | |
| Grant Deed | $24,500 | Mid Valley Title | |
| Interfamily Deed Transfer | $113,500 | None Available | |
| Grant Deed | -- | -- | |
| Grant Deed | $45,000 | Mid Valley Title & Escrow Co |
Mortgage History
| Date | Status | Loan Amount | Loan Type |
|---|---|---|---|
| Previous Owner | $336,295 | FHA | |
| Previous Owner | $113,500 | Seller Take Back |
Source: California Regional Multiple Listing Service (CRMLS)
MLS Number: SN25252928
APN: 051-144-036-000
- 6408 Diamond Ave
- 1188 Wagstaff Rd
- 1315 Wagstaff Rd
- 6388 Oak Way
- 6328 Diamond Ave
- 8099 Skyway
- 1243 Wagstaff Rd
- 6341 Harvey Rd
- 6292 Oak Way
- 6642 Whittall Ln
- 8064 Skyway
- 1250 Severns Ln
- 8471 Skyway
- 6345 Tabernacle Ln
- 8030 Skyway
- 1280 Wagstaff Rd Unit 55
- 6346 Tabernacle Ln
- 8083 Skyway
- 6288 Berkshire Ave
- 1037 Thomasson Ln
- 1280 Wagstaff Rd Unit 55
- 1280 Wagstaff Rd Unit 21
- 6656 Pentz Rd Unit 69
- 6656 Pentz Rd Unit 19
- 6656 Pentz Rd Unit 23
- 6656 Pentz Rd Unit 29
- 5905 Oliver Rd Unit B
- 5583 Linrich Ln
- 5510 Clark Rd Unit 5
- 5510 Clark Rd Unit 28
- 5510 Clark Rd Unit 31
- 5900 Canyon View Dr
- 14435 Skyway
- 13351 Hog Ranch Rd
- 14389 Carnegie Rd
- 14648 Lafayette Cir
- 1112 Buckwheat Way
- 2754 Native Oak Dr
- 1975 Bruce Rd
- 100 Sterling Oaks Dr
