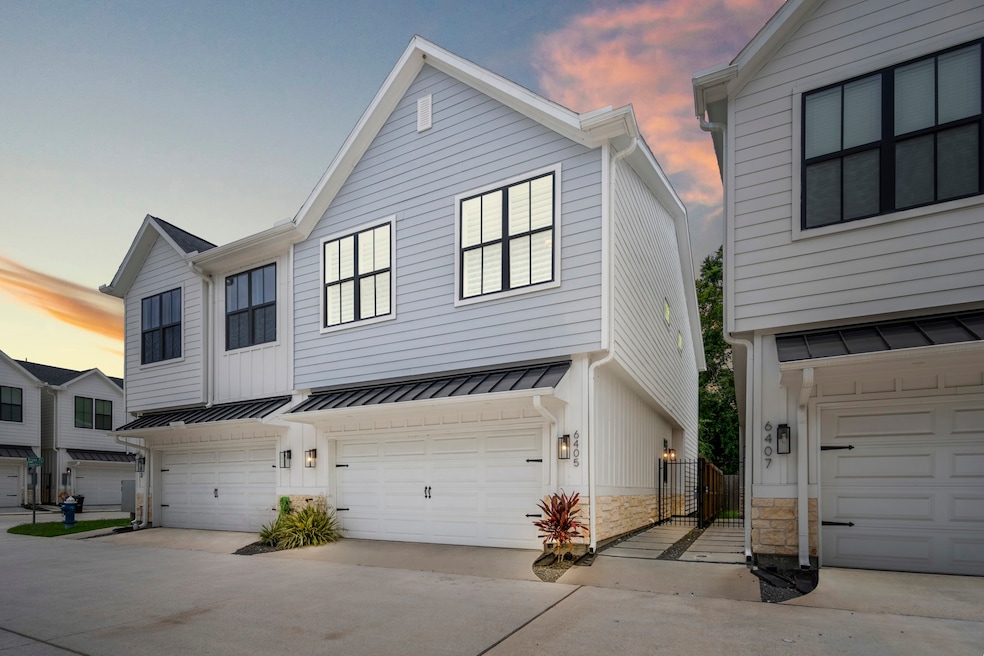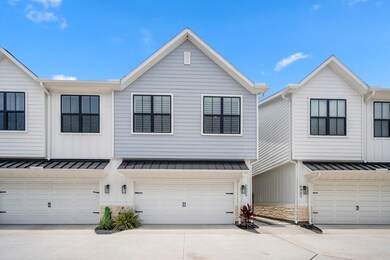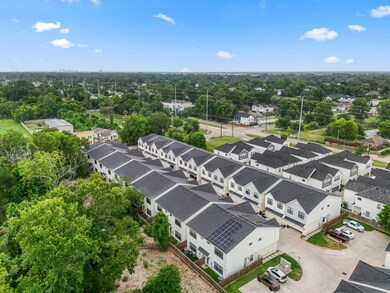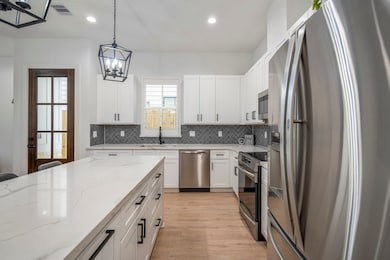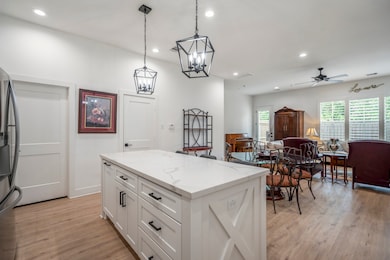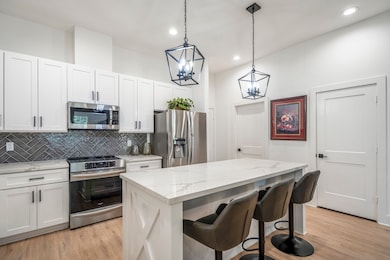6405 Highland Pine Ln Houston, TX 77091
Acres Homes NeighborhoodHighlights
- Contemporary Architecture
- Quartz Countertops
- 2 Car Attached Garage
- High Ceiling
- Fenced Yard
- Living Room
About This Home
Situated in a GATED community with an automatic entry gate, wide driveways, plenty of guest parking, and a large dog park, this like-new home offers modern living in one of Houston’s fastest-growing neighborhoods. Just minutes from the Heights, Downtown, the Galleria, and major freeways, you'll have easy access to top shopping, dining, and entertainment.
Inside, you'll find high-end finishes throughout, including luxury vinyl flooring (no carpet), an open-concept layout filled with natural light, a PRIVATE BACKYARD with turf, and NO BACK NEIGHBORS. The kitchen is equipped with induction appliances, sleek cabinetry, designer touches, and includes the refrigerator. An attached two-car garage with opener adds extra convenience.
Enjoy low-maintenance, lock-and-leave living with a neighborhood feel—all in a prime central location!
Townhouse Details
Home Type
- Townhome
Est. Annual Taxes
- $2,326
Year Built
- Built in 2022
Lot Details
- 1,705 Sq Ft Lot
- Fenced Yard
Parking
- 2 Car Attached Garage
- Garage Door Opener
Home Design
- Contemporary Architecture
Interior Spaces
- 1,868 Sq Ft Home
- 2-Story Property
- High Ceiling
- Ceiling Fan
- Window Treatments
- Family Room
- Living Room
- Combination Kitchen and Dining Room
- Security System Leased
Kitchen
- Convection Oven
- Electric Oven
- Gas Cooktop
- Microwave
- Dishwasher
- Quartz Countertops
- Disposal
Flooring
- Vinyl Plank
- Vinyl
Bedrooms and Bathrooms
- 3 Bedrooms
Eco-Friendly Details
- ENERGY STAR Qualified Appliances
- Energy-Efficient Windows with Low Emissivity
- Energy-Efficient HVAC
- Energy-Efficient Lighting
- Energy-Efficient Thermostat
Schools
- Anderson Academy Elementary School
- Drew Academy Middle School
- Carver H S For Applied Tech/Engineering/Arts High School
Utilities
- Central Heating and Cooling System
- Heating System Uses Gas
- Programmable Thermostat
Listing and Financial Details
- Property Available on 6/9/25
- Long Term Lease
Community Details
Overview
- Inframark Association
- Highland Heights Lndg Subdivision
Recreation
- Dog Park
Pet Policy
- Call for details about the types of pets allowed
- Pet Deposit Required
Security
- Controlled Access
- Fire and Smoke Detector
Map
Source: Houston Association of REALTORS®
MLS Number: 46939666
APN: 1395880010012
- 0 Wheatley St Unit 25401137
- 0 Wheatley St Unit 22751445
- 0 Wheatley St Unit 67010918
- 5802 Burt St
- 6424 Highland Pine Ln
- 1046 Homer St
- 1044 Homer St
- 1202 De Soto St
- 6210 Bundick Dr
- 1315 Wilburforce St
- 0 De Soto St
- 1209 De Soto St
- 6419 Wheatley St
- 6129 Pacific Forest Dr
- 6130 Wheatley St
- 1310 De Soto St
- 1311 De Soto St
- 6133 Pacific Forest Dr
- 1203 De Soto St
- 1321 De Soto St
