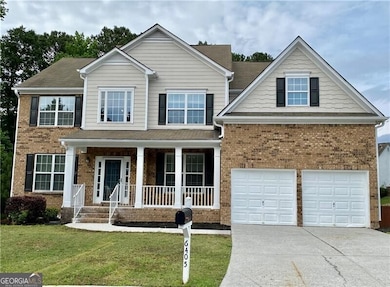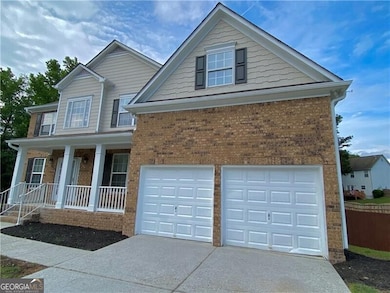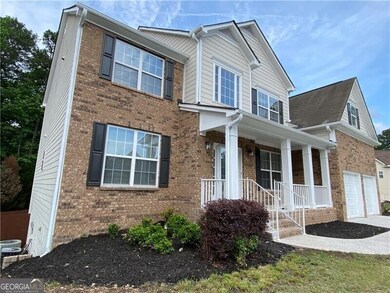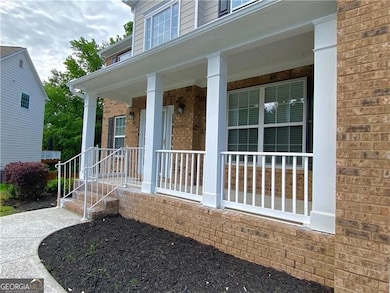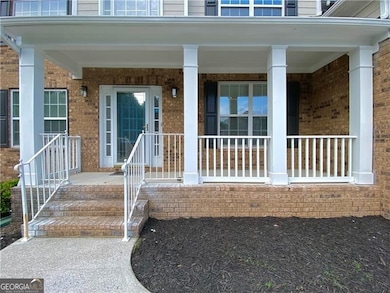6405 Knighted Ct Mableton, GA 30126
Highlights
- River View
- Private Lot
- Bonus Room
- Deck
- Wood Flooring
- No HOA
About This Home
Welcome home to this perfectly nestled on a cul-de-sac in a serene subdivision. Desirable location with close proximity to Various trails, Chattahoochee Riverline, parks, groceries and I-285. This Spacious 2-level high ceiling Living room with wide floor plan offers 4 bedrooms plus a private office, separate dining and bonus room with full basement. Natural light throughout the house. Chef's Kitchen with plenty of counter space features stainless steel appliances, New full-size refrigerator and dishwasher. Oversized owner's suite upstairs features a spa-like bath with double vanity, walk-in shower. Three spacious bedrooms are conveniently located also on the upper level. Large fenced backyard and oversize deck are perfect recreational spaces to enjoy relaxing time with family & friends. The unfinished basement level offers endless opportunities to explore your dream hobby escape. Community features close by swim pool, clubhouse and tennis court. New luxury flooring will be installed on the entire main level and new Carpet on upper level. Easy application process. Move-in Ready from July 1st. Schedule to see it today! Don't miss your chance to live in one of Atlanta's most up-and-coming areas!
Home Details
Home Type
- Single Family
Est. Annual Taxes
- $5,306
Year Built
- Built in 2004 | Remodeled
Lot Details
- 0.3 Acre Lot
- Wood Fence
- Private Lot
- Level Lot
- Sprinkler System
Parking
- Garage
Property Views
- River
- Seasonal
Home Design
- Brick Exterior Construction
Interior Spaces
- 2-Story Property
- Tray Ceiling
- Double Pane Windows
- Two Story Entrance Foyer
- Family Room with Fireplace
- Formal Dining Room
- Home Office
- Bonus Room
Kitchen
- Oven or Range
- Microwave
- Dishwasher
- Stainless Steel Appliances
- Kitchen Island
- Disposal
Flooring
- Wood
- Carpet
Bedrooms and Bathrooms
- 4 Bedrooms
- Walk-In Closet
- Double Vanity
- Soaking Tub
Unfinished Basement
- Basement Fills Entire Space Under The House
- Exterior Basement Entry
- Natural lighting in basement
Outdoor Features
- Deck
- Porch
Schools
- Clay Elementary School
- Lindley Middle School
- Pebblebrook High School
Utilities
- Forced Air Zoned Heating and Cooling System
- Dual Heating Fuel
- Underground Utilities
- 220 Volts
- Phone Available
- Cable TV Available
Listing and Financial Details
- Security Deposit $3,350
- 12-Month Min and 24-Month Max Lease Term
- $75 Application Fee
Community Details
Overview
- No Home Owners Association
- Association fees include swimming, tennis
- Kingsbridge Pointe Subdivision
Recreation
- Tennis Courts
- Community Playground
- Community Pool
- Park
Pet Policy
- Call for details about the types of pets allowed
- Pet Deposit $500
Map
Source: Georgia MLS
MLS Number: 10533028
APN: 18-0291-0-016-0
- 6585 Queen Mill Rd SE
- 911 Queensbrooke Way
- 733 Wexford Cove Way
- 826 Bexley Park Way
- 6650 Queen Mill Rd SE
- 998 Regal Hills Ln
- 760 King Sword Ct SE
- 892 Gramercy Hills Ln
- 974 Regal Hills Ln
- 525 Hunnicutt Rd SE Unit 1
- 6069 Queens River Dr
- 541 Glen Abbey Cir
- 6604 Destiny Dr SE
- 6418 Crown Forest Ct
- 1111 Newpark View Place
- 6281 Vinings Vintage Dr Unit 1
- 809 Brickleridge Ln SE
- 6750 Blackstone Place Unit 6

