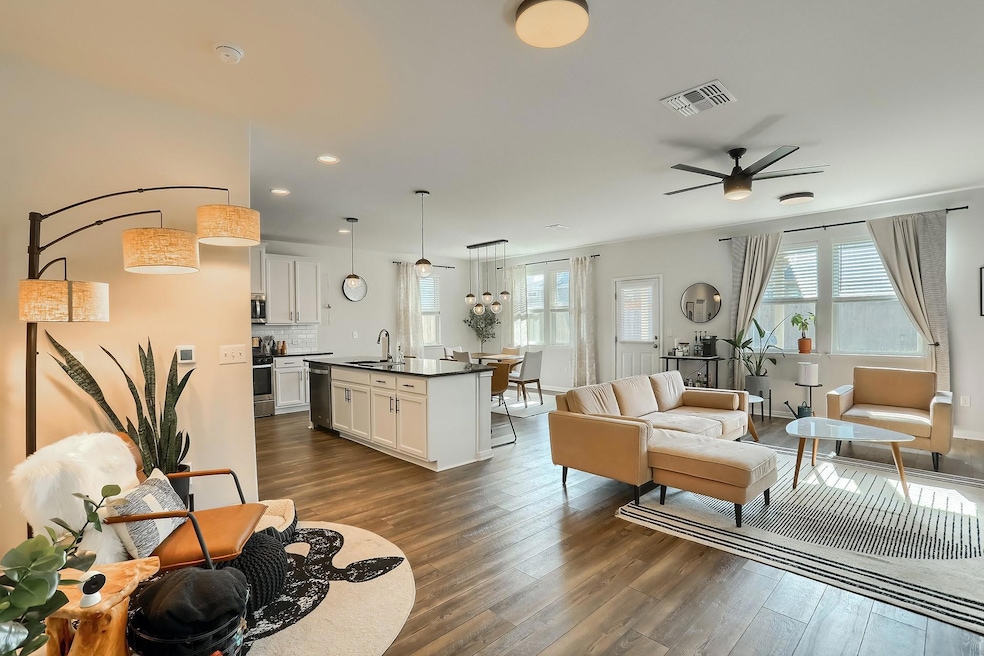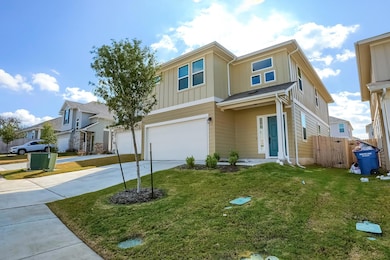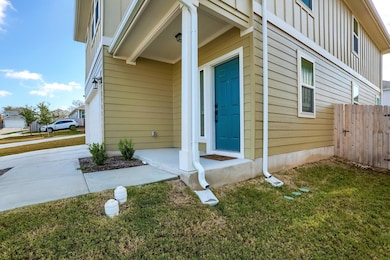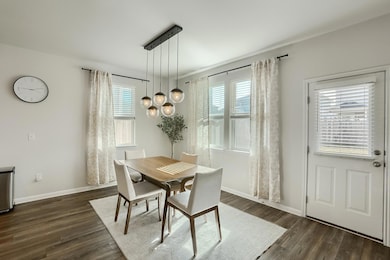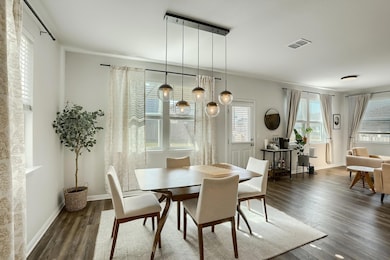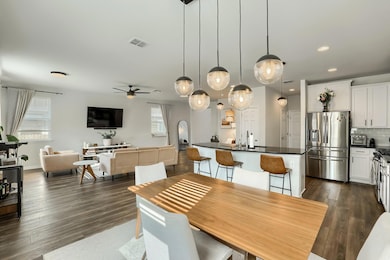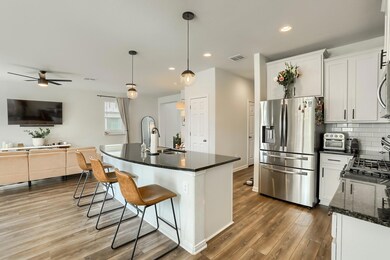6405 Mary Lewis Dr Austin, TX 78747
Southeast Austin NeighborhoodHighlights
- Open Floorplan
- Granite Countertops
- Community Pool
- High Ceiling
- Private Yard
- Stainless Steel Appliances
About This Home
Owner covers all landscaping WOW!! Welcome to the Vistas of Austin, a contemporary community in South Austin. This gorgeous home is exceptionally well cared for and features an open floorplan with light filled rooms and an abundance of windows. 4 bedrooms, 2 living rooms, separate laundry and 2.5 baths make for comfortable living in this modern, well appointed home. Enjoy cooking in the large kitchen with center island and plenty of storage. Relax on the covered patio or front porch after a long day. Updates include designer light fixtures, granite countertops, white cabinets and luxury vinyl flooring. The Vistas of Austin community features a dog park, playground and community pool. Close to Southpark Meadows, HEB and major shopping. 15 Minutes to downtown Austin, 20 minutes to the Airport and 25 minutes to Tesla. Owner Managed!!
Listing Agent
Dash Realty Brokerage Phone: (512) 222-3406 License #0693308 Listed on: 05/21/2025

Home Details
Home Type
- Single Family
Est. Annual Taxes
- $8,842
Year Built
- Built in 2021
Lot Details
- 4,800 Sq Ft Lot
- North Facing Home
- Interior Lot
- Level Lot
- Sprinkler System
- Cleared Lot
- Few Trees
- Private Yard
- Back and Front Yard
Parking
- 2 Car Attached Garage
- Parking Accessed On Kitchen Level
- Front Facing Garage
- Garage Door Opener
- Driveway
Home Design
- Slab Foundation
Interior Spaces
- 2,381 Sq Ft Home
- 2-Story Property
- Open Floorplan
- High Ceiling
- Ceiling Fan
- Recessed Lighting
- Entrance Foyer
- Storage
- Washer and Dryer
- Prewired Security
Kitchen
- Open to Family Room
- Eat-In Kitchen
- Gas Range
- Microwave
- Dishwasher
- Stainless Steel Appliances
- Kitchen Island
- Granite Countertops
- Corian Countertops
- Disposal
Flooring
- Carpet
- Laminate
- Tile
Bedrooms and Bathrooms
- 4 Bedrooms
- Walk-In Closet
- Double Vanity
- Walk-in Shower
Schools
- Blazier Elementary School
- Paredes Middle School
- Akins High School
Utilities
- Central Air
- Underground Utilities
- Natural Gas Connected
- ENERGY STAR Qualified Water Heater
- High Speed Internet
- Cable TV Available
Additional Features
- Exterior Lighting
- Suburban Location
Listing and Financial Details
- Security Deposit $2,500
- Tenant pays for all utilities
- The owner pays for association fees
- 12 Month Lease Term
- $85 Application Fee
- Assessor Parcel Number 04450312060000
- Tax Block M
Community Details
Overview
- Property has a Home Owners Association
- Vistas Of Austin Subdivision
Amenities
- Picnic Area
- Common Area
- Community Mailbox
Recreation
- Community Playground
- Community Pool
- Park
- Dog Park
Pet Policy
- Pet Deposit $300
- Dogs and Cats Allowed
Map
Source: Unlock MLS (Austin Board of REALTORS®)
MLS Number: 1789588
APN: 938565
- 6304 Gunflint Dr
- 10825 Blacket Dr
- 6212 Andes Peak Trail
- 6213 Arbor Crest Ln
- 10333 Laurie Ln
- 10612 Harwood Overlook Cove
- 11207 El Capitan Dr
- 10317 Laurie Ln
- 6020 Rincon St
- TBD Old Lockhart Rd
- 10901 Rome Ave
- 5920 Silver Screen Dr
- 6112 Belgrave Dr
- 5817 Bell Tower Ln
- 5904 Silver Screen Dr
- 10017 Pinnacle Crest Loop
- 11621 River Plantation Dr
- 5908 Lehman Way
- 10805 Dimitrios Dr
- 10801 Dimitrios Dr
- 6403 Arden Falls Dr
- 6506 Rafferty Ln
- 6400 Gunflint Dr
- 10813 Sentinel Dr
- 6401 Arbor Crest Ln
- 6425 Pine Leaf Trail
- 10712 Timber Brook Pass
- 10613 Harwood Overlook Cove
- 11009 Sentinel Dr
- 10817 Harwood Overlook Pass
- 10812 Harwood Overlook Pass
- 10301 Sentinel Dr
- 10324 Laurie Ln
- 6408 Owl Creek Ln
- 6406 Owl Creek Ln
- 10821 Hammond St
- 6013 Eden Dr
- 10233 Crescendo Ln
- 5940 Silver Screen Dr
- 5908 Zachary Scott St
