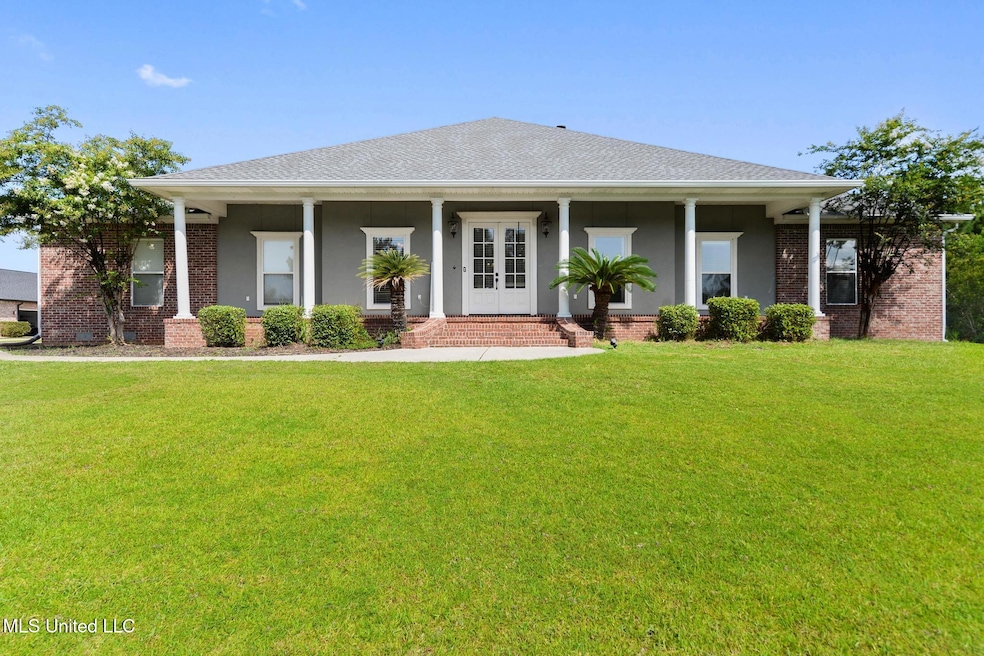6405 Seawinds Blvd Biloxi, MS 39532
Estimated payment $3,503/month
Highlights
- In Ground Pool
- 0.5 Acre Lot
- 1-Story Property
- St Martin North Elementary School Rated A
- No HOA
- Central Heating and Cooling System
About This Home
Step into comfort and style in this beautifully updated 3,300 sq ft home located in the quiet, upscale Seawinds Estates subdivision. With 3 spacious bedrooms, 3 full baths, and expansive storage including a dedicated hallway storage room, this home blends function with elegance. Just off the entry, a dedicated office with glass-panel doors provides a flexible space for work or study. A bright sunroom adds even more versatility, perfect as a playroom, second workspace, or lounge area. The home features custom built-ins, a wood-burning fireplace, and luxury vinyl plank flooring throughout. Recent upgrades include two new HVAC units with an extended 9-year warranty, a one-year-old roof, a new garage door, and a two-car garage. Outside, enjoy your own private oasis with a gunite pool, ideal for relaxing or entertaining. Conveniently located just minutes from Ocean Springs, Biloxi, and D'Iberville with quick access to I-10, this home offers the space, style, and updates you've been looking for, so schedule your private showing today.
Listing Agent
Coldwell Banker Alfonso Realty-Lorraine Rd License #S52757 Listed on: 07/17/2025

Home Details
Home Type
- Single Family
Est. Annual Taxes
- $3,221
Year Built
- Built in 2006
Lot Details
- 0.5 Acre Lot
Parking
- 2 Car Garage
- Side Facing Garage
Home Design
- Brick Exterior Construction
- Slab Foundation
- Shingle Roof
- Stucco
Interior Spaces
- 3,342 Sq Ft Home
- 1-Story Property
- Ceiling Fan
- Wood Burning Fireplace
Kitchen
- Built-In Electric Range
- Dishwasher
Bedrooms and Bathrooms
- 3 Bedrooms
- 3 Full Bathrooms
- Walk-in Shower
Outdoor Features
- In Ground Pool
- Rain Gutters
Utilities
- Central Heating and Cooling System
- Cable TV Available
Community Details
- No Home Owners Association
- Seawinds Estates Subdivision
Listing and Financial Details
- Assessor Parcel Number 0-71-10-002.000
Map
Home Values in the Area
Average Home Value in this Area
Tax History
| Year | Tax Paid | Tax Assessment Tax Assessment Total Assessment is a certain percentage of the fair market value that is determined by local assessors to be the total taxable value of land and additions on the property. | Land | Improvement |
|---|---|---|---|---|
| 2024 | $3,221 | $28,890 | $1,944 | $26,946 |
| 2023 | $5,242 | $43,218 | $2,799 | $40,419 |
| 2022 | $5,126 | $43,218 | $2,799 | $40,419 |
| 2021 | $5,141 | $43,344 | $2,799 | $40,545 |
| 2020 | $2,849 | $25,566 | $2,195 | $23,371 |
| 2019 | $2,817 | $25,566 | $2,195 | $23,371 |
| 2018 | $2,876 | $25,566 | $2,195 | $23,371 |
| 2017 | $2,929 | $25,566 | $2,195 | $23,371 |
| 2016 | $2,803 | $25,566 | $2,195 | $23,371 |
| 2015 | $2,529 | $231,690 | $21,950 | $209,740 |
| 2014 | $2,565 | $23,882 | $2,195 | $21,687 |
| 2013 | $2,472 | $23,882 | $2,195 | $21,687 |
Property History
| Date | Event | Price | List to Sale | Price per Sq Ft | Prior Sale |
|---|---|---|---|---|---|
| 10/20/2025 10/20/25 | Price Changed | $615,000 | -3.9% | $184 / Sq Ft | |
| 09/19/2025 09/19/25 | Price Changed | $640,000 | -2.3% | $192 / Sq Ft | |
| 07/17/2025 07/17/25 | For Sale | $655,000 | +64.2% | $196 / Sq Ft | |
| 09/22/2020 09/22/20 | Sold | -- | -- | -- | View Prior Sale |
| 08/27/2020 08/27/20 | Pending | -- | -- | -- | |
| 05/22/2020 05/22/20 | For Sale | $399,000 | -- | $119 / Sq Ft |
Purchase History
| Date | Type | Sale Price | Title Company |
|---|---|---|---|
| Quit Claim Deed | -- | None Listed On Document | |
| Quit Claim Deed | -- | None Listed On Document | |
| Quit Claim Deed | -- | None Listed On Document | |
| Quit Claim Deed | -- | None Listed On Document | |
| Warranty Deed | -- | None Available |
Source: MLS United
MLS Number: 4119582
APN: 0-71-10-002.000
- Lot 6 Sea Winds Blvd
- 0 Seawinds Blvd Unit 4101931
- Lot 1-6,16 Mallard Marsh Cove
- 0 Martin Bayou Dr Unit 4110730
- 15429 Straw St
- 15409 Sequoia Ave
- 6604 April Bayou Dr
- 15520 Needle St
- 6601 April Bayou Dr
- 6720 Tunica Rd
- 16033 Lorraine Cir
- 6611 Omaha St
- 0 Sundown Ave Unit 4123252
- 15928 Cottonwood Dr
- 16005 Peach Tree Dr
- 0 Yuma Ave
- 15900 Groue St
- 0 Ascot Dr Unit 4099373
- 0 Ascot Dr Unit 4106403
- 0 Ascot Dr Unit 4095237
- 15807 Lemoyne Blvd
- 15300 Dismuke Ave
- 16016 Lemoyne Blvd
- 15312 Lemoyne Blvd
- 5801 Brittany Ave Unit B
- 14801 Lemoyne Blvd
- 6904 Southwind Dr
- 109 E Orchard Loop Unit 109
- 107 E Orchard Loop
- 103 E Orchard Loop Unit 103
- 112 E Orchard Loop Unit 112
- 611 Peach St
- 14510 Lemoyne Blvd
- 3305 W Race Track Rd
- 10480 Auto Mall Pkwy
- 14912 Mallet Rd
- 15724 Cook Rd Unit A
- 13901 Plano Rd
- 161 Mary Ellen Dr
- 12088 Lamey Bridge Rd Unit 3






