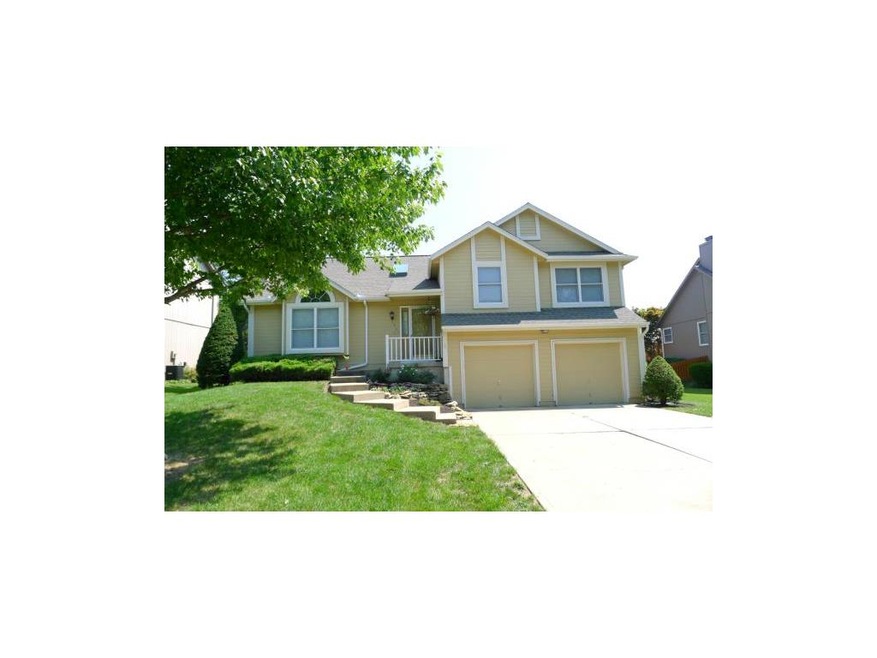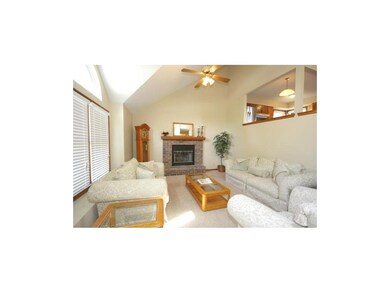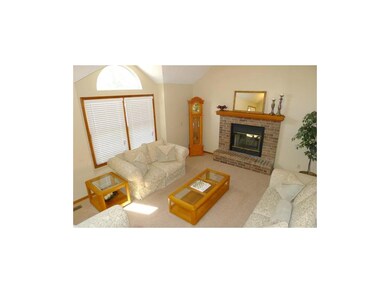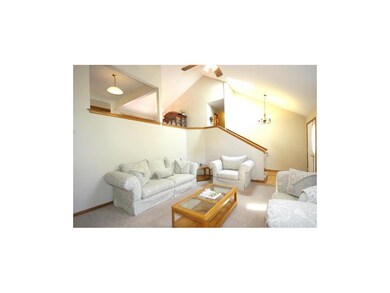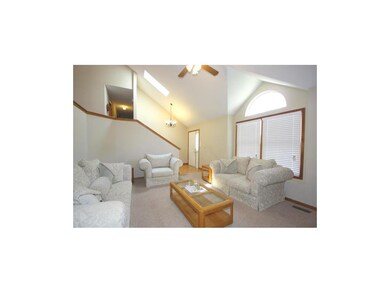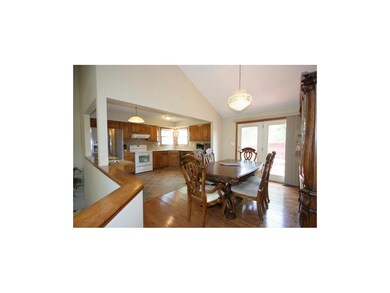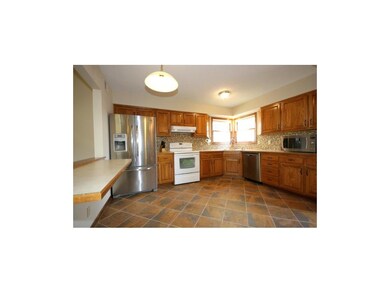
6405 W 158th Place Overland Park, KS 66223
Blue Valley NeighborhoodHighlights
- Deck
- Vaulted Ceiling
- Wood Flooring
- Stanley Elementary School Rated A-
- Traditional Architecture
- Granite Countertops
About This Home
As of June 2020Ultimate location in a award winning blue valley school Open floor plan that is Light and Bright Huge Deck With Fenced-In Back Yard Newer paint and carpet throughout. Newly painted deck and fencing. newer furnace, New roof, all new shades and blinds thru out, tiled baths, and enjoy the newer backsplash, sink and counter in the kitchen. Great price! replaced air compressor on the AC unit, Sub basement for extra storage.
taxes and measurements are approximates
Last Agent to Sell the Property
Compass Realty Group License #SP00227312 Listed on: 07/02/2013

Home Details
Home Type
- Single Family
Est. Annual Taxes
- $2,376
Year Built
- Built in 1992
Lot Details
- Lot Dimensions are 70x135
- Wood Fence
HOA Fees
- $29 Monthly HOA Fees
Parking
- 2 Car Attached Garage
- Front Facing Garage
Home Design
- Traditional Architecture
- Split Level Home
- Frame Construction
- Composition Roof
Interior Spaces
- Wet Bar: Ceramic Tiles, Shower Only, Carpet, Shades/Blinds, Double Vanity, Separate Shower And Tub, Walk-In Closet(s), Cathedral/Vaulted Ceiling, Ceiling Fan(s), Hardwood, Fireplace, Skylight(s)
- Built-In Features: Ceramic Tiles, Shower Only, Carpet, Shades/Blinds, Double Vanity, Separate Shower And Tub, Walk-In Closet(s), Cathedral/Vaulted Ceiling, Ceiling Fan(s), Hardwood, Fireplace, Skylight(s)
- Vaulted Ceiling
- Ceiling Fan: Ceramic Tiles, Shower Only, Carpet, Shades/Blinds, Double Vanity, Separate Shower And Tub, Walk-In Closet(s), Cathedral/Vaulted Ceiling, Ceiling Fan(s), Hardwood, Fireplace, Skylight(s)
- Skylights
- Fireplace With Gas Starter
- Shades
- Plantation Shutters
- Drapes & Rods
- Great Room with Fireplace
- Combination Kitchen and Dining Room
- Finished Basement
- Sump Pump
- Laundry on lower level
Kitchen
- Eat-In Kitchen
- Electric Oven or Range
- Dishwasher
- Granite Countertops
- Laminate Countertops
- Disposal
Flooring
- Wood
- Wall to Wall Carpet
- Linoleum
- Laminate
- Stone
- Ceramic Tile
- Luxury Vinyl Plank Tile
- Luxury Vinyl Tile
Bedrooms and Bathrooms
- 4 Bedrooms
- Cedar Closet: Ceramic Tiles, Shower Only, Carpet, Shades/Blinds, Double Vanity, Separate Shower And Tub, Walk-In Closet(s), Cathedral/Vaulted Ceiling, Ceiling Fan(s), Hardwood, Fireplace, Skylight(s)
- Walk-In Closet: Ceramic Tiles, Shower Only, Carpet, Shades/Blinds, Double Vanity, Separate Shower And Tub, Walk-In Closet(s), Cathedral/Vaulted Ceiling, Ceiling Fan(s), Hardwood, Fireplace, Skylight(s)
- 3 Full Bathrooms
- Double Vanity
- Ceramic Tiles
Outdoor Features
- Deck
- Enclosed patio or porch
Location
- City Lot
Schools
- Stanley Elementary School
- Blue Valley High School
Utilities
- Central Heating and Cooling System
- Heat Pump System
Community Details
- Association fees include trash pick up
- Willow Bend Subdivision
Listing and Financial Details
- Assessor Parcel Number Np90950000 0105
Ownership History
Purchase Details
Home Financials for this Owner
Home Financials are based on the most recent Mortgage that was taken out on this home.Purchase Details
Home Financials for this Owner
Home Financials are based on the most recent Mortgage that was taken out on this home.Purchase Details
Home Financials for this Owner
Home Financials are based on the most recent Mortgage that was taken out on this home.Purchase Details
Purchase Details
Home Financials for this Owner
Home Financials are based on the most recent Mortgage that was taken out on this home.Similar Homes in the area
Home Values in the Area
Average Home Value in this Area
Purchase History
| Date | Type | Sale Price | Title Company |
|---|---|---|---|
| Warranty Deed | -- | Kansas City Title Inc | |
| Warranty Deed | -- | Coffelt Land Title Inc | |
| Interfamily Deed Transfer | -- | None Available | |
| Interfamily Deed Transfer | -- | Columbian Title | |
| Interfamily Deed Transfer | -- | Columbian Title | |
| Interfamily Deed Transfer | -- | Columbian Title |
Mortgage History
| Date | Status | Loan Amount | Loan Type |
|---|---|---|---|
| Open | $271,600 | New Conventional | |
| Previous Owner | $190,272 | FHA | |
| Previous Owner | $181,649 | FHA | |
| Previous Owner | $117,300 | New Conventional | |
| Previous Owner | $144,000 | Adjustable Rate Mortgage/ARM | |
| Previous Owner | $114,000 | Purchase Money Mortgage |
Property History
| Date | Event | Price | Change | Sq Ft Price |
|---|---|---|---|---|
| 06/26/2020 06/26/20 | Sold | -- | -- | -- |
| 04/28/2020 04/28/20 | Pending | -- | -- | -- |
| 04/26/2020 04/26/20 | For Sale | $280,000 | +40.0% | $157 / Sq Ft |
| 10/08/2013 10/08/13 | Sold | -- | -- | -- |
| 08/06/2013 08/06/13 | Pending | -- | -- | -- |
| 07/01/2013 07/01/13 | For Sale | $200,000 | -- | $139 / Sq Ft |
Tax History Compared to Growth
Tax History
| Year | Tax Paid | Tax Assessment Tax Assessment Total Assessment is a certain percentage of the fair market value that is determined by local assessors to be the total taxable value of land and additions on the property. | Land | Improvement |
|---|---|---|---|---|
| 2024 | $4,701 | $46,138 | $8,165 | $37,973 |
| 2023 | $4,249 | $40,929 | $8,165 | $32,764 |
| 2022 | $3,721 | $35,248 | $8,165 | $27,083 |
| 2021 | $3,721 | $32,694 | $6,803 | $25,891 |
| 2020 | $3,068 | $27,324 | $5,443 | $21,881 |
| 2019 | $3,020 | $26,611 | $3,885 | $22,726 |
| 2018 | $2,850 | $24,357 | $3,885 | $20,472 |
| 2017 | $2,731 | $22,943 | $3,885 | $19,058 |
| 2016 | $2,673 | $22,437 | $3,885 | $18,552 |
| 2015 | $2,614 | $21,873 | $3,885 | $17,988 |
| 2013 | -- | $20,206 | $3,885 | $16,321 |
Agents Affiliated with this Home
-

Seller's Agent in 2020
Jessica Fields-Leone
ReeceNichols- Leawood Town Center
(913) 856-6671
15 in this area
98 Total Sales
-

Buyer's Agent in 2020
Natalie Charles
Keller Williams Platinum Prtnr
(816) 305-0190
15 Total Sales
-

Seller's Agent in 2013
Teresa Brooks
Compass Realty Group
(913) 963-9996
40 Total Sales
-
l
Buyer's Agent in 2013
luanne reeves kw 201eCedar
KW Diamond Partners
(913) 484-8664
69 Total Sales
Map
Source: Heartland MLS
MLS Number: 1838557
APN: NP90950000-0105
- 15916 Riggs Rd
- 15583 Floyd Ln
- 15612 Barkley St
- 6019 W 157th Terrace
- 15513 Floyd St
- 6930 W 162nd Ct
- 6947 W 162nd Ct
- 15416 Floyd St
- 15614 Outlook St
- 5607 W 157th St
- 6307 W 152nd St
- 15409 Conser St
- 5704 W 154th St
- 16280 Nall Ave
- 16524 Horton St
- 7862 W 158th Ct
- 5305 W 155th Terrace
- 5801 W 164th St
- 7865 W 157th Terrace
- 7426 W 152nd St
