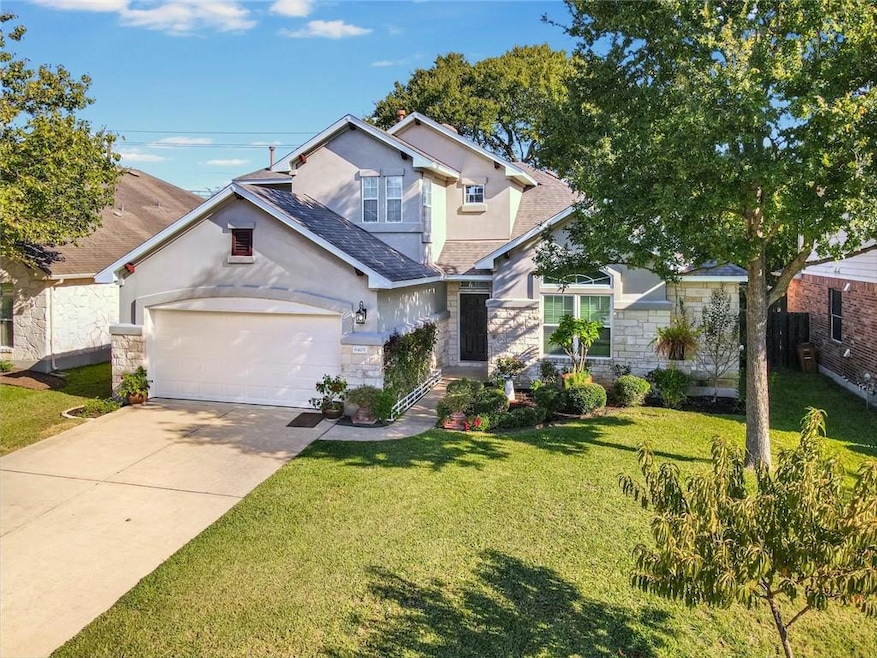6405 York Bridge Cir Austin, TX 78749
Circle C Ranch NeighborhoodHighlights
- Mature Trees
- Cathedral Ceiling
- Main Floor Primary Bedroom
- Mills Elementary School Rated A
- Wood Flooring
- Granite Countertops
About This Home
Luxurious Living in Coveted Southwest Austin Welcome to your fully furnished oasis in the heart of Circle C, one of Southwest Austin's most prestigious subdivisions. This 4-bedroom, 2.5-bathroom 2-story home is not just a place to stay; it's an experience that blends comfort, convenience, and elegance. Step inside and be captivated by the thoughtful design and impeccable furnishings. With an office space included, this home is perfect for executives seeking a shorter-term lease that doesn't compromise on style or functionality. Plus, the fantastic deck overlooking the lush greenbelt offers a serene escape where you can unwind after a long day. Worried about finding a place during home renovations or while house-hunting? Look no further! This executive home is your ideal sanctuary, providing all the comforts of home and more. Compared to a hotel, it's a cost-effective solution that doesn't skimp on luxury. As you enter, you'll find the master bedroom conveniently located on the main floor, ensuring privacy and ease of access. And say goodbye to carpet woes - this home boasts beautiful flooring throughout, adding a touch of sophistication to your living space. Location, location, location! Nestled in Circle C, South Austin's premier neighborhood, you'll enjoy a prime address with easy access to Downtown, shopping centers, and the airport. Within a mere 11 minutes, you can find yourself amidst the vibrant city atmosphere or lounging by the veloway, indulging in outdoor activities. When the Texas heat beckons, take a refreshing dip in the community pool just minutes away, or host memorable gatherings on your inviting deck, surrounded by nature's beauty. Whether you're seeking a summer getaway or a home for the holiday season, this executive residence caters to your every need. Embrace the ultimate comfort and experience a lifestyle like no other in this elegant Southwest Austin retreat. Don't miss this exclusive opportunity! Reach out now to schedule a viewing!
Listing Agent
Jonathan Stilley Real Estate Brokerage Phone: (512) 743-3964 License #0498779 Listed on: 08/18/2025
Home Details
Home Type
- Single Family
Est. Annual Taxes
- $13,062
Year Built
- Built in 2005
Lot Details
- 9,000 Sq Ft Lot
- Southwest Facing Home
- Landscaped
- Native Plants
- Level Lot
- Sprinkler System
- Mature Trees
- Private Yard
- Back and Front Yard
Parking
- 2 Car Attached Garage
- Single Garage Door
- Garage Door Opener
Home Design
- Slab Foundation
Interior Spaces
- 2,601 Sq Ft Home
- 2-Story Property
- Cathedral Ceiling
- Ceiling Fan
- Gas Log Fireplace
- Fire and Smoke Detector
- Washer and Dryer
Kitchen
- Breakfast Bar
- Free-Standing Gas Oven
- Gas Range
- Dishwasher
- Granite Countertops
- Disposal
Flooring
- Wood
- Tile
- Vinyl
Bedrooms and Bathrooms
- 4 Bedrooms | 1 Primary Bedroom on Main
- Double Vanity
Accessible Home Design
- No Carpet
Outdoor Features
- Exterior Lighting
- Outdoor Gas Grill
- Rain Gutters
Schools
- Mills Elementary School
- Gorzycki Middle School
- Bowie High School
Utilities
- Central Air
- Underground Utilities
- Natural Gas Connected
- ENERGY STAR Qualified Water Heater
- High Speed Internet
- Phone Available
Listing and Financial Details
- Security Deposit $5,850
- Tenant pays for all utilities
- The owner pays for exterior maintenance
- $40 Application Fee
- Assessor Parcel Number 04183606340000
- Tax Block H
Community Details
Overview
- Property has a Home Owners Association
- Circle C Ranch Ph C Sec 09 Subdivision
Recreation
- Park
Pet Policy
- Dogs and Cats Allowed
- Medium pets allowed
Map
Source: Unlock MLS (Austin Board of REALTORS®)
MLS Number: 8403270
APN: 553811
- 6109 York Bridge Cir
- 9012 Meacham Way
- 5730 Taylorcrest Dr
- 8909 Lomita Verde Ct
- 5515 Davis Ln Unit 32
- 6101 Salcon Cliff Dr
- 9417 Hopeland Dr
- 4821 Chesney Ridge Dr
- 5302 Austral Loop
- 8405 Ganttcrest Dr
- 8901 La Siesta Ct
- 4713 Ramies Run
- 4624 Chesney Ridge Dr
- 6524 Taylorcrest Dr
- 6200 La Naranja Ln
- 5515 Ballenton Ln
- 8612 Barasinga Trail
- 8809 Lanna Bluff Loop
- 4620 Hoffman Dr
- 6607 Haswell Ln
- 5723 York Bridge Cir
- 5601 Lomita Verde Cir
- 9104 Wampton Way
- 5312 Mabry Ct
- 9214 Sommerland Way
- 5908 Taylorcrest Dr
- 6004 Mesa Verde Cir
- 5950 Mesa Verde Cir
- 8801 La Cresada Dr
- 8604 Neider Dr
- 5357 Austral Loop
- 4712 Ramies Run
- 6123 Abilene Trail
- 5009 Hibiscus Valley Dr
- 6409 Ruxton Ln
- 4420 Walsall Loop
- 4916 Tiger Lily Way
- 4433 Chickasaw Ct
- 6109 Tasajillo Trail
- 6119 Tasajillo Trail







